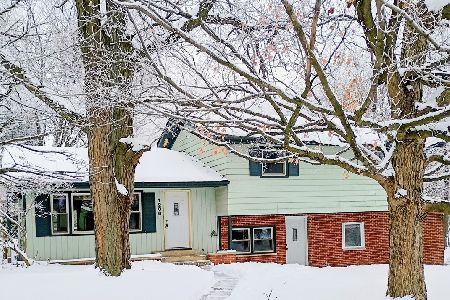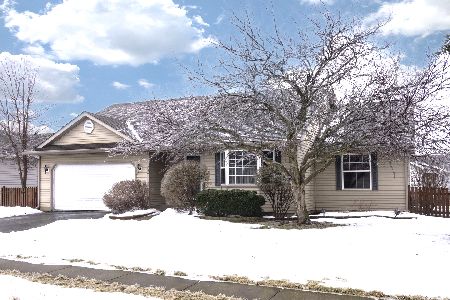1229 Loren Drive, Dekalb, Illinois 60115
$158,500
|
Sold
|
|
| Status: | Closed |
| Sqft: | 1,276 |
| Cost/Sqft: | $121 |
| Beds: | 3 |
| Baths: | 2 |
| Year Built: | 1994 |
| Property Taxes: | $5,313 |
| Days On Market: | 2002 |
| Lot Size: | 0,17 |
Description
The inviting front porch welcomes you as you enter this lovely 2-story home. The main level features a front living room, spacious eat-in kitchen, 1/2 bath, and family room with slider door leading to patio w/firepit & fenced back yard. The 2nd level features a master bedroom, 2 additional bedrooms, large hall closet and full bath. The lower level is partially finished and this space is currently utilized as a 4th bedroom (with an egress window) but could also be a rec room, office, playroom, or exercise room - explore the possibilities! The lower level laundry area includes a washer & dryer and lots of storage space, too! An attached 2 car garage with concrete driveway completes this easy-living floorplan! Recent updates include: 2018-living room carpet; 2019-family room flooring; 2020-lower level carpet; 2020-2nd level bath rehab with new floor, faucet, tub, vanity and fresh paint. Convenient to NIU, DeKalb High School, Kishwaukee College, I88, shopping, restaurants & more! What are you waiting for? Low interest rates make this a great time to buy!
Property Specifics
| Single Family | |
| — | |
| Traditional | |
| 1994 | |
| Partial | |
| — | |
| No | |
| 0.17 |
| De Kalb | |
| — | |
| 0 / Not Applicable | |
| None | |
| Public | |
| Public Sewer | |
| 10762193 | |
| 0816426009 |
Property History
| DATE: | EVENT: | PRICE: | SOURCE: |
|---|---|---|---|
| 24 Jun, 2016 | Sold | $132,500 | MRED MLS |
| 25 May, 2016 | Under contract | $135,500 | MRED MLS |
| — | Last price change | $136,000 | MRED MLS |
| 1 Mar, 2016 | Listed for sale | $137,000 | MRED MLS |
| 19 Aug, 2020 | Sold | $158,500 | MRED MLS |
| 3 Jul, 2020 | Under contract | $155,000 | MRED MLS |
| — | Last price change | $159,500 | MRED MLS |
| 27 Jun, 2020 | Listed for sale | $159,500 | MRED MLS |
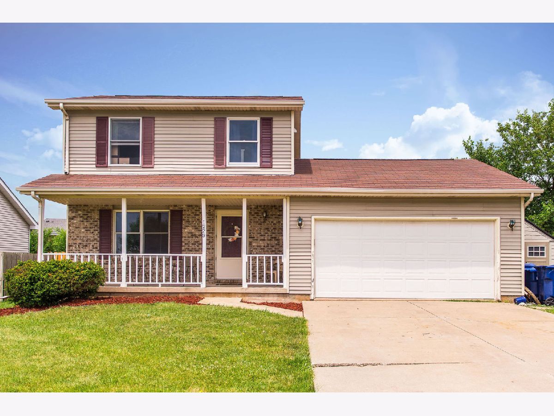
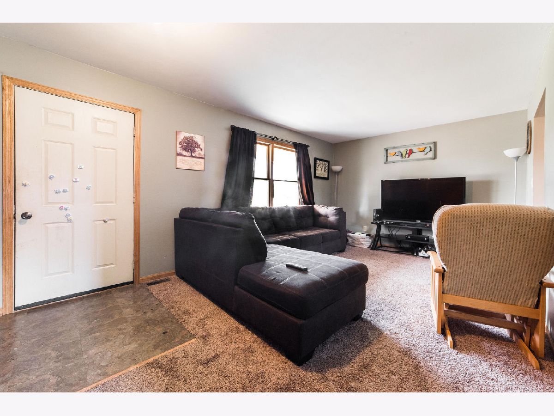
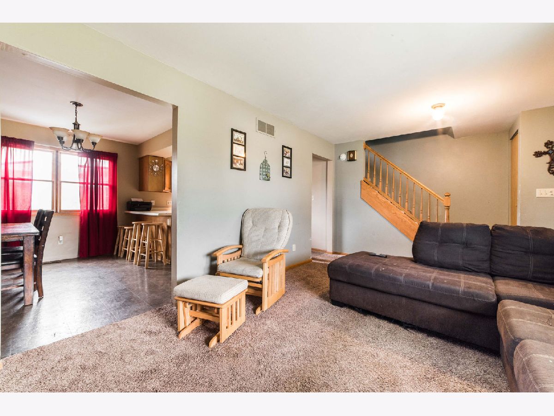
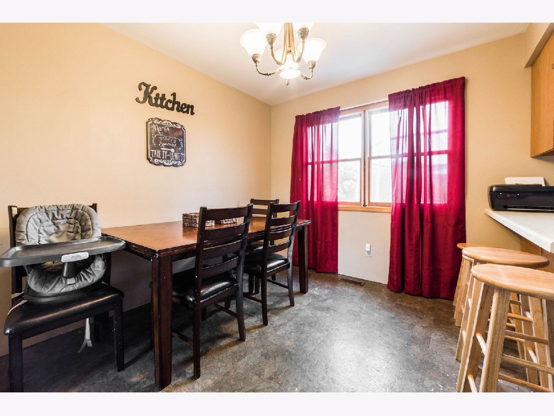
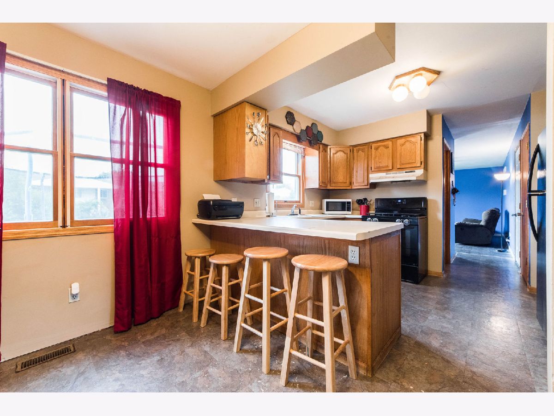
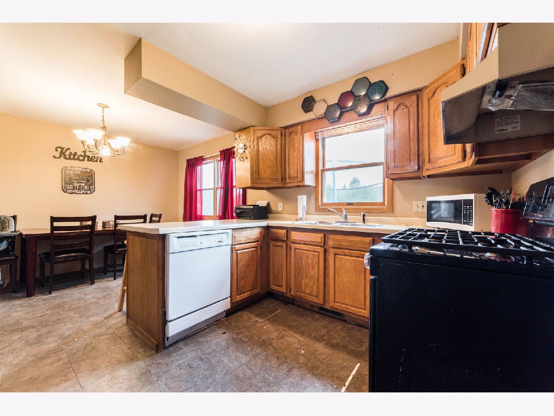
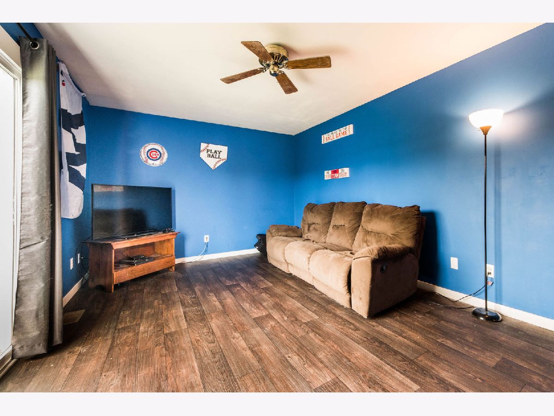
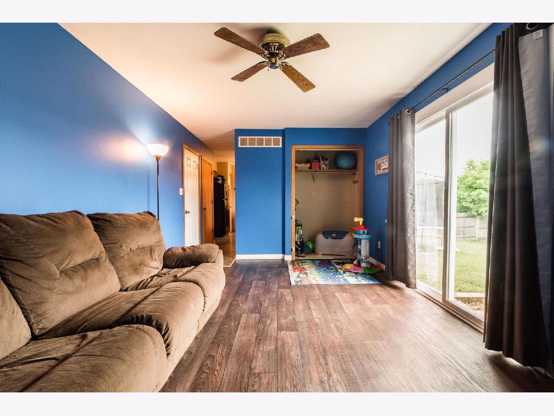
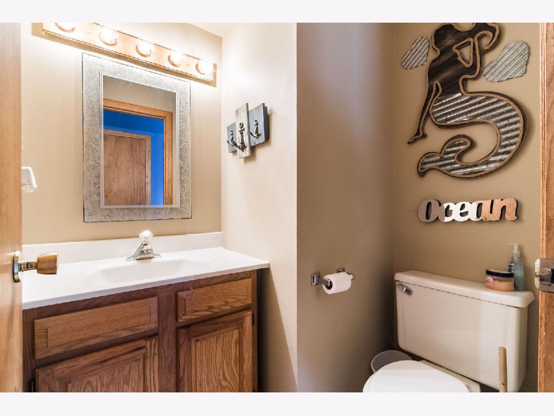
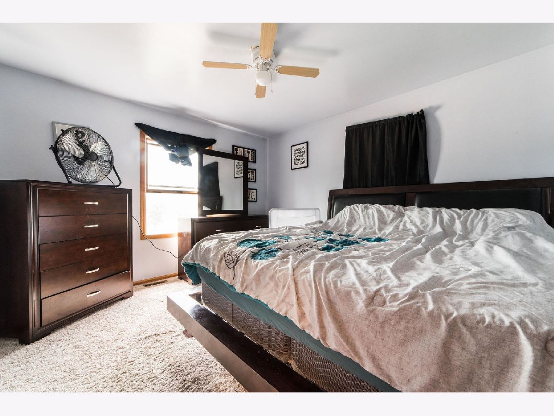
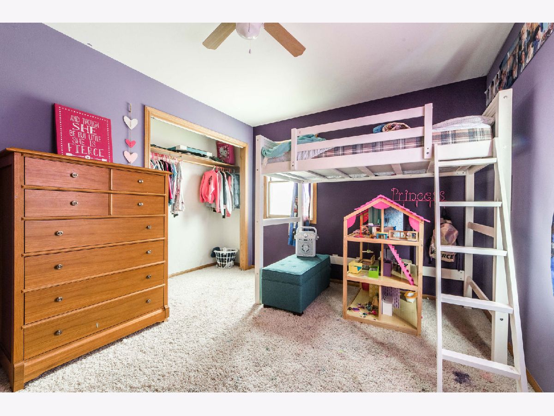
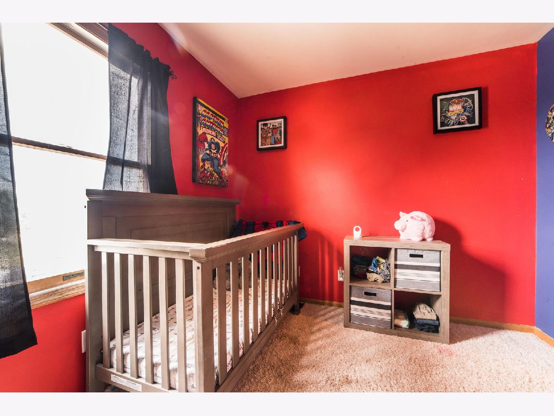
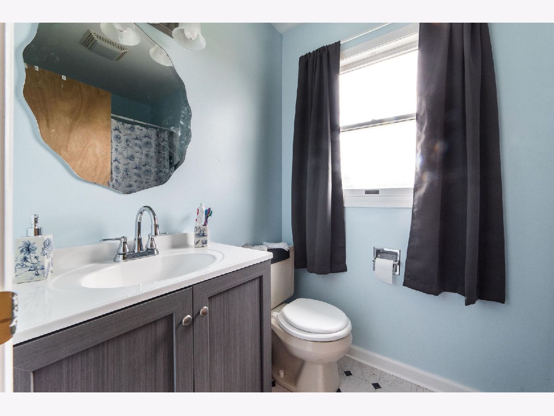
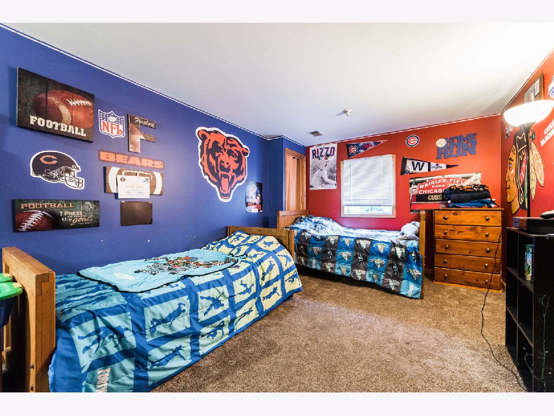
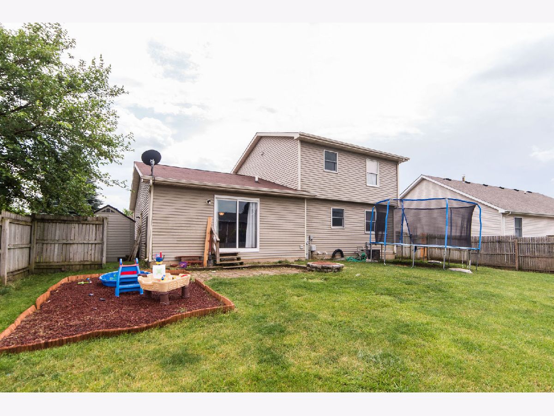
Room Specifics
Total Bedrooms: 4
Bedrooms Above Ground: 3
Bedrooms Below Ground: 1
Dimensions: —
Floor Type: Carpet
Dimensions: —
Floor Type: Carpet
Dimensions: —
Floor Type: Carpet
Full Bathrooms: 2
Bathroom Amenities: —
Bathroom in Basement: 0
Rooms: Eating Area
Basement Description: Partially Finished
Other Specifics
| 2 | |
| — | |
| Concrete | |
| Patio, Fire Pit | |
| Cul-De-Sac,Fenced Yard | |
| 65X114.20 | |
| — | |
| None | |
| — | |
| Range, Microwave, Dishwasher, Refrigerator, Washer, Dryer, Disposal | |
| Not in DB | |
| Curbs, Sidewalks, Street Lights, Street Paved | |
| — | |
| — | |
| — |
Tax History
| Year | Property Taxes |
|---|---|
| 2016 | $5,050 |
| 2020 | $5,313 |
Contact Agent
Contact Agent
Listing Provided By
Century 21 Affiliated

