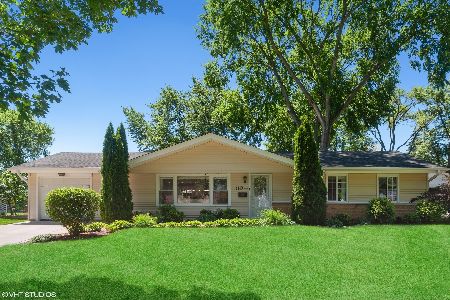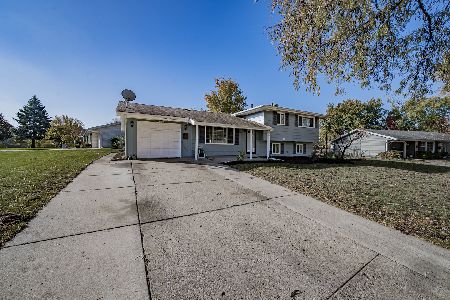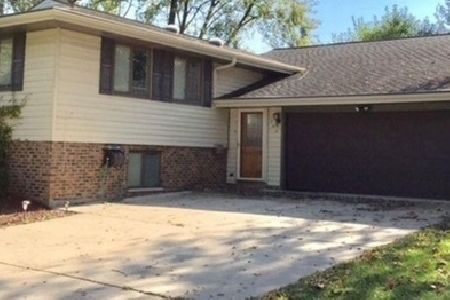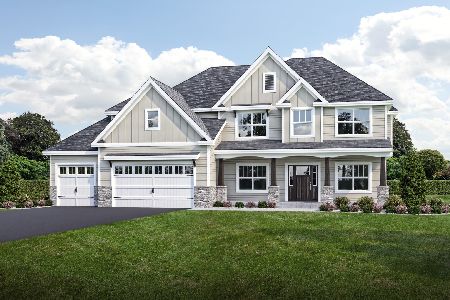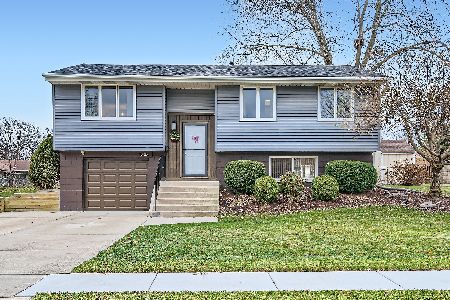1229 Somerset Lane, Schaumburg, Illinois 60193
$339,000
|
Sold
|
|
| Status: | Closed |
| Sqft: | 974 |
| Cost/Sqft: | $348 |
| Beds: | 3 |
| Baths: | 2 |
| Year Built: | 1962 |
| Property Taxes: | $5,777 |
| Days On Market: | 1645 |
| Lot Size: | 0,23 |
Description
Remodeled raised ranch in Weathersfield subdivision with over 1,500 sqft of a finished living space. Open floor plan * brand new modern natural hardwood floors (not just refinished, so no squeaky sounds here !!!) * new baseboards and doors * newer casement, double-pane Andersen windows * new copper water lines * recessed lighting * Modern kitchen with quartz counters and a set of brand new, high-end stainless steel LG appliances. Huge kitchen island and separate dinning area to gather all your family and friends. Large deck-right of the kitchen-overlooks huge, wooded and fully fenced backyard. New, stylish bathroom on each level. Completely finished, english basement has a luxury vinyl flooring, laundry area and interior access to the attached garage. House equipped with Lennox brand furnace and A/C unit. Nestled in a quite neighborhood with lots of amenities just a block away (swimming pools, park/playground, tennis/basketball courts, baseball fields, water pond and bike paths). Make it your home !
Property Specifics
| Single Family | |
| — | |
| Step Ranch | |
| 1962 | |
| Full,English | |
| — | |
| No | |
| 0.23 |
| Cook | |
| — | |
| — / Not Applicable | |
| None | |
| Lake Michigan,Public | |
| Public Sewer | |
| 11156402 | |
| 07204100070000 |
Nearby Schools
| NAME: | DISTRICT: | DISTANCE: | |
|---|---|---|---|
|
Grade School
Thomas Dooley Elementary School |
54 | — | |
|
Middle School
Thomas Dooley Elementary School |
54 | Not in DB | |
|
High School
Schaumburg High School |
211 | Not in DB | |
Property History
| DATE: | EVENT: | PRICE: | SOURCE: |
|---|---|---|---|
| 1 Sep, 2021 | Sold | $339,000 | MRED MLS |
| 20 Jul, 2021 | Under contract | $339,400 | MRED MLS |
| 18 Jul, 2021 | Listed for sale | $339,400 | MRED MLS |
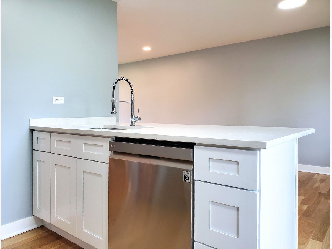
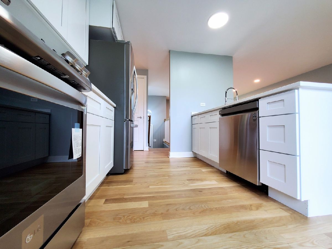
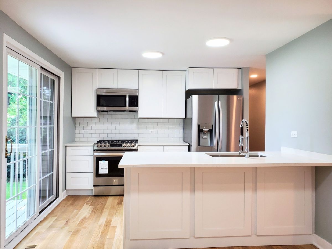
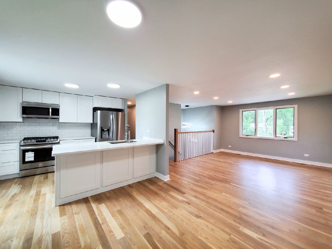
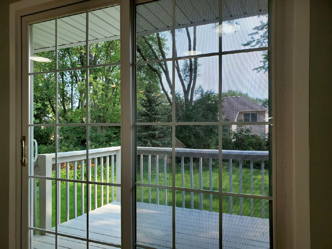
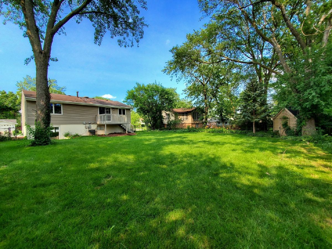
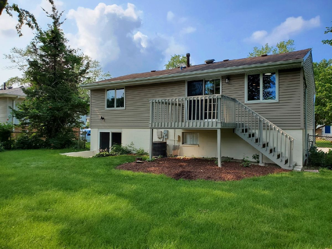
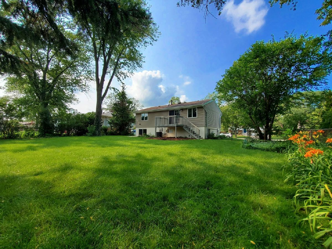
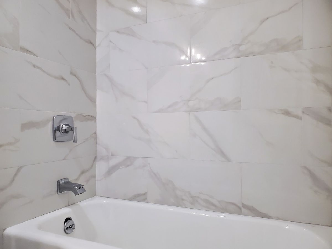
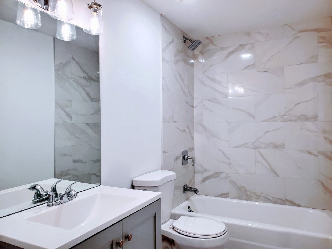
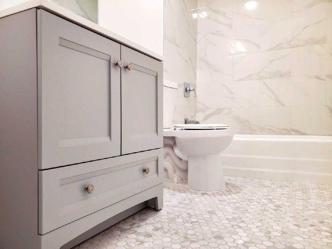
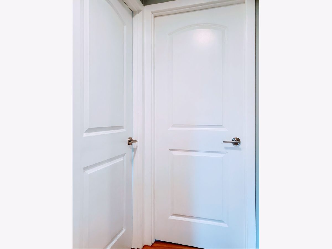
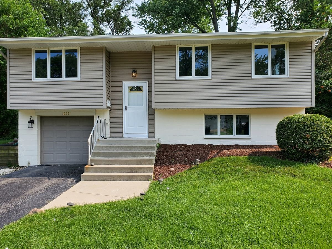
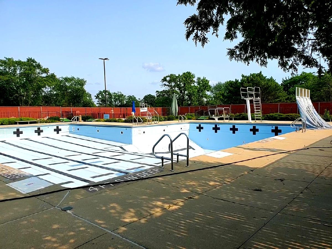
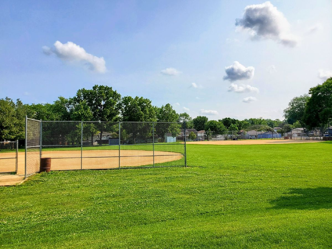
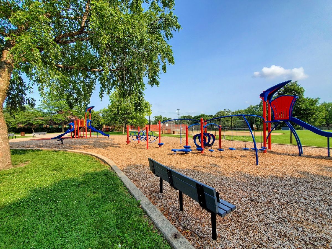
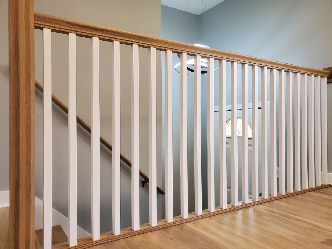
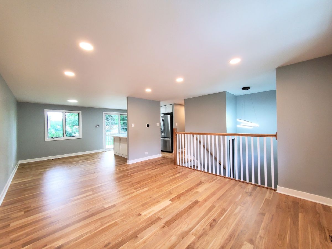
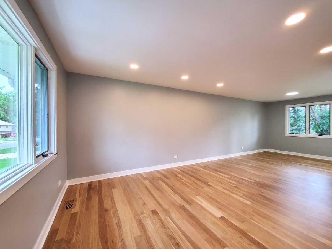
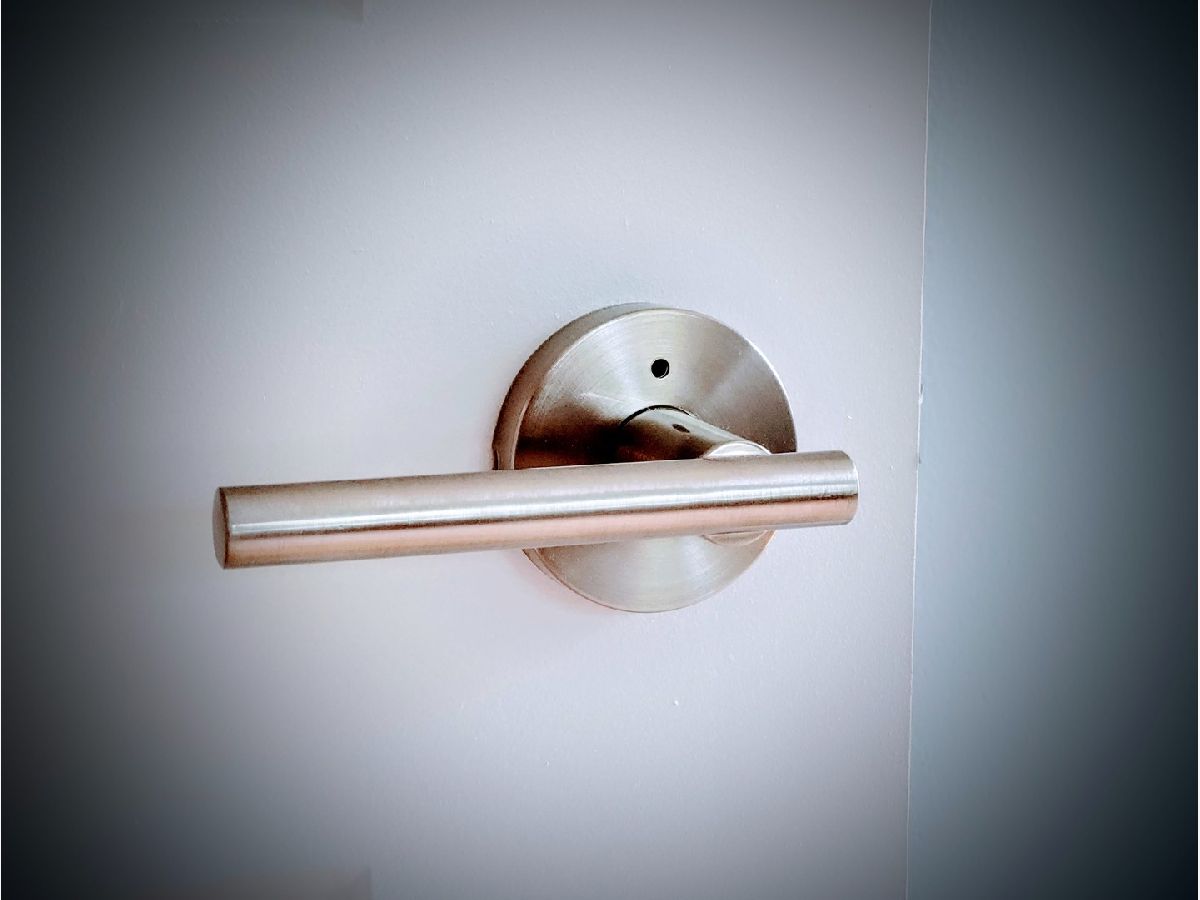
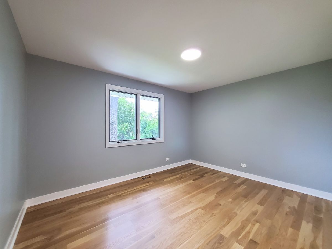
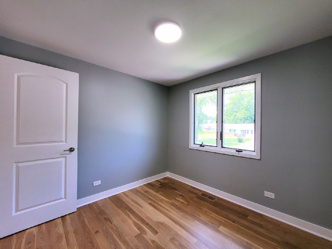
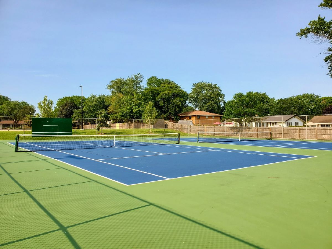
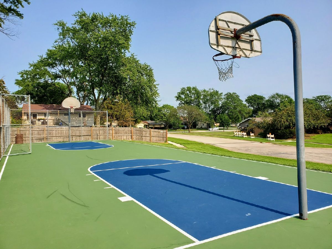
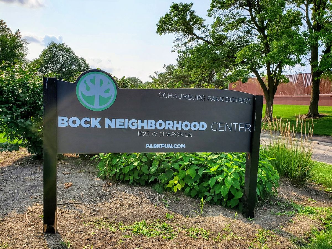
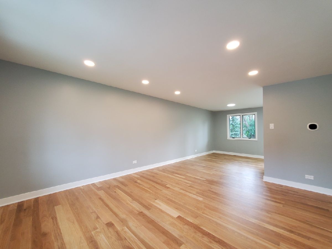
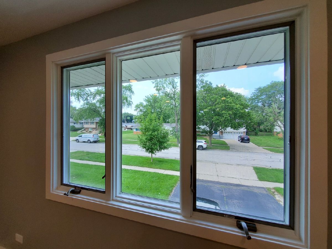
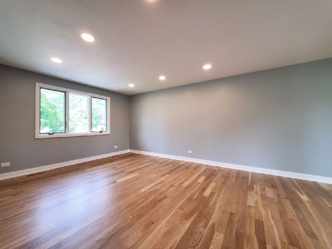
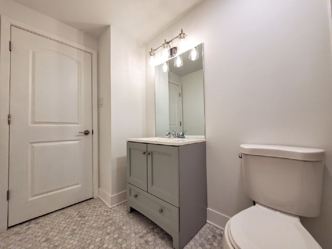
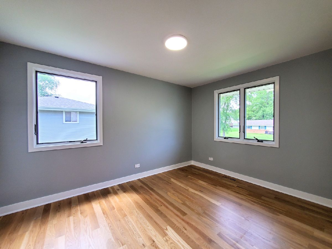
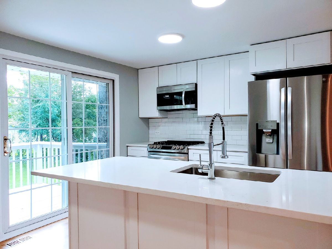
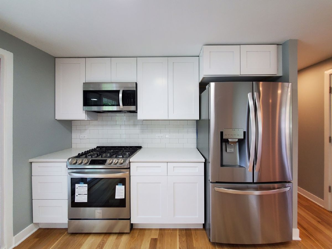
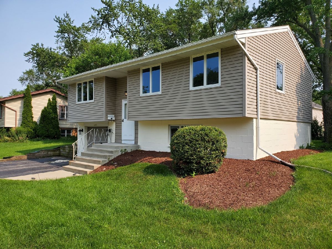
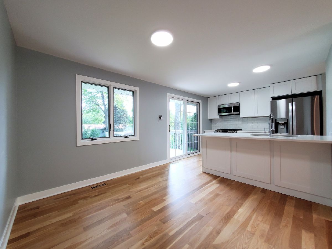
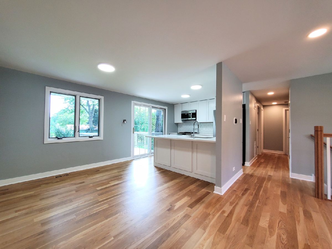
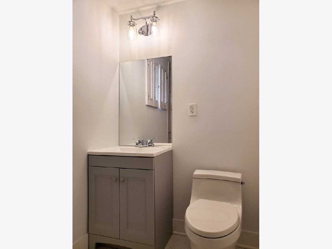
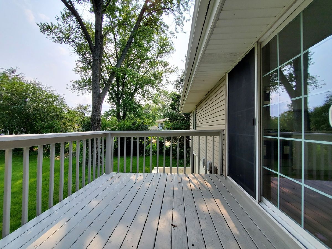
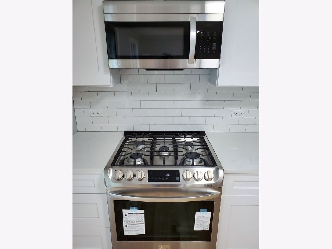
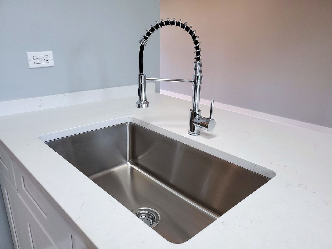
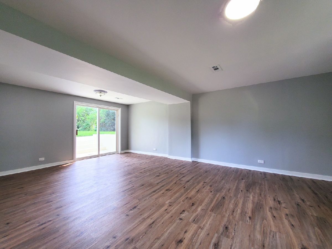
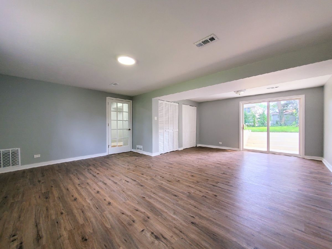
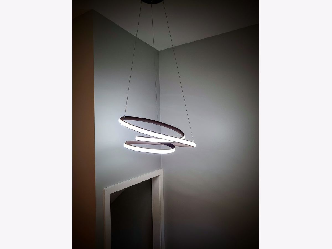
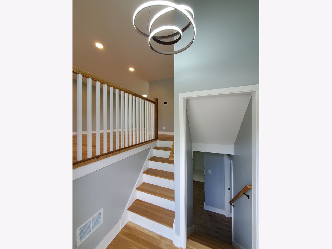
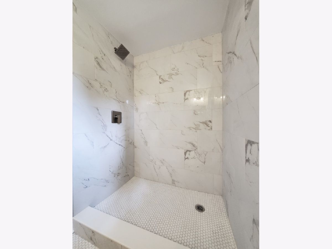
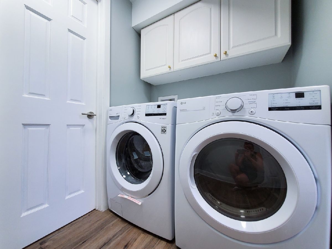
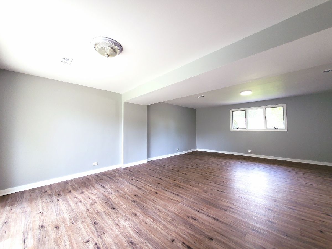
Room Specifics
Total Bedrooms: 3
Bedrooms Above Ground: 3
Bedrooms Below Ground: 0
Dimensions: —
Floor Type: Hardwood
Dimensions: —
Floor Type: Hardwood
Full Bathrooms: 2
Bathroom Amenities: —
Bathroom in Basement: 1
Rooms: Deck
Basement Description: Finished,Exterior Access,Rec/Family Area
Other Specifics
| 1 | |
| — | |
| Asphalt,Side Drive | |
| Deck, Storms/Screens | |
| Fenced Yard,Landscaped | |
| 77 X 133 | |
| — | |
| None | |
| Hardwood Floors, Open Floorplan | |
| Range, Microwave, Dishwasher, Refrigerator, High End Refrigerator, Washer, Dryer, Stainless Steel Appliance(s), Front Controls on Range/Cooktop, Gas Cooktop, Gas Oven | |
| Not in DB | |
| Clubhouse, Park, Pool, Tennis Court(s), Lake, Sidewalks, Street Paved | |
| — | |
| — | |
| — |
Tax History
| Year | Property Taxes |
|---|---|
| 2021 | $5,777 |
Contact Agent
Nearby Similar Homes
Nearby Sold Comparables
Contact Agent
Listing Provided By
Homesmart Connect LLC

