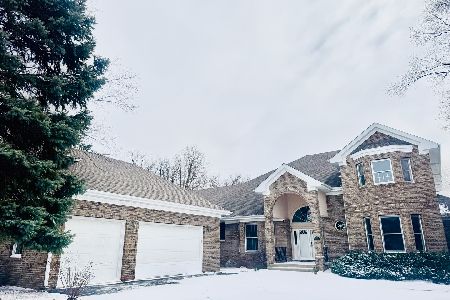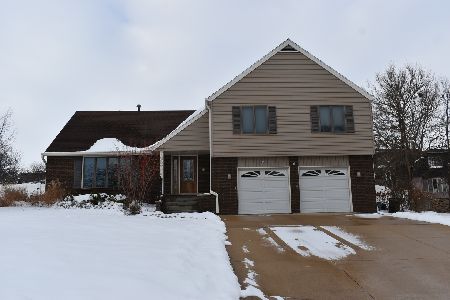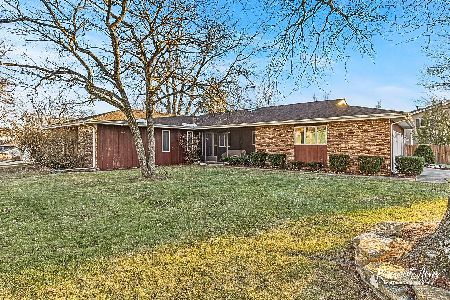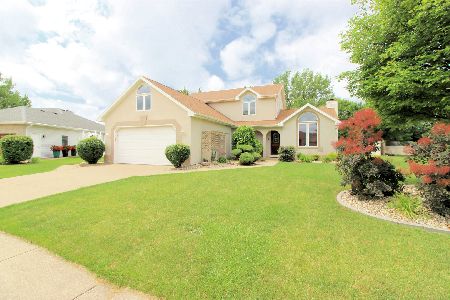1229 Vantage Lane, Bourbonnais, Illinois 60914
$240,000
|
Sold
|
|
| Status: | Closed |
| Sqft: | 2,034 |
| Cost/Sqft: | $123 |
| Beds: | 3 |
| Baths: | 3 |
| Year Built: | 1992 |
| Property Taxes: | $5,195 |
| Days On Market: | 6099 |
| Lot Size: | 0,00 |
Description
THE AFFORDABLE DREAM-ROOM TO GROW!!! Custom Amish cabinets in kit/greakfast bar. Formal Dr w/faux stone finish. Informal dining off Fam Rm. Oak trim and 6 panel beveled doors throughout. Custom oak mantle. Walk-in closets in Mstr and basment BR. High efficiency furnace and water heater. Relax on the back deck. Warranty included.
Property Specifics
| Single Family | |
| — | |
| — | |
| 1992 | |
| Full | |
| — | |
| No | |
| — |
| Kankakee | |
| — | |
| 0 / Not Applicable | |
| None | |
| Public | |
| Public Sewer | |
| 07213869 | |
| 08242110220000 |
Property History
| DATE: | EVENT: | PRICE: | SOURCE: |
|---|---|---|---|
| 2 Oct, 2009 | Sold | $240,000 | MRED MLS |
| 11 Aug, 2009 | Under contract | $249,500 | MRED MLS |
| — | Last price change | $254,900 | MRED MLS |
| 12 May, 2009 | Listed for sale | $254,900 | MRED MLS |
Room Specifics
Total Bedrooms: 5
Bedrooms Above Ground: 3
Bedrooms Below Ground: 2
Dimensions: —
Floor Type: Carpet
Dimensions: —
Floor Type: Carpet
Dimensions: —
Floor Type: Carpet
Dimensions: —
Floor Type: —
Full Bathrooms: 3
Bathroom Amenities: —
Bathroom in Basement: 1
Rooms: Bedroom 5,Recreation Room
Basement Description: Partially Finished
Other Specifics
| 2 | |
| — | |
| — | |
| — | |
| — | |
| 78.86X119.57X157.14X153 | |
| — | |
| Yes | |
| — | |
| — | |
| Not in DB | |
| — | |
| — | |
| — | |
| — |
Tax History
| Year | Property Taxes |
|---|---|
| 2009 | $5,195 |
Contact Agent
Nearby Similar Homes
Nearby Sold Comparables
Contact Agent
Listing Provided By
McColly Bennett Real Estate











