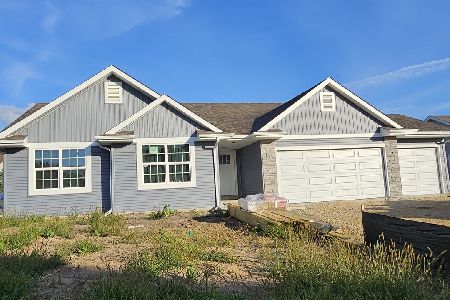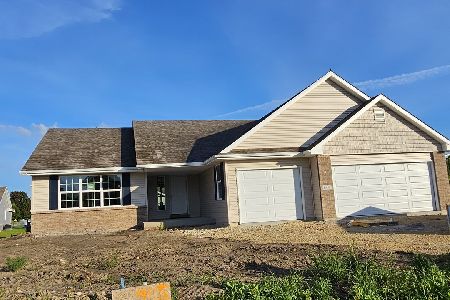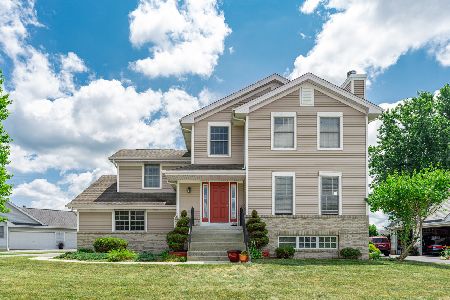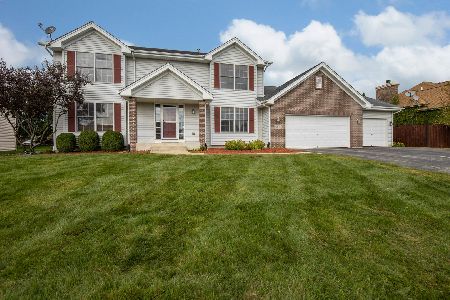12296 Paisley Drive, Loves Park, Illinois 61111
$250,000
|
Sold
|
|
| Status: | Closed |
| Sqft: | 1,729 |
| Cost/Sqft: | $149 |
| Beds: | 3 |
| Baths: | 2 |
| Year Built: | 2001 |
| Property Taxes: | $7,068 |
| Days On Market: | 1679 |
| Lot Size: | 0,32 |
Description
THIS HOME IS SITUATED IN THE BEAUTIFUL INVERNESS SUBDIVISION OFF OF ORTH ROAD NEAR ROCK CUT STATE PARK, WITH EASY ACCESS TO I-90! The marvelous great room has cathedral ceilings that continue into the large kitchen area. Cozy up to the wood-burning fireplace with new tile & surround on cold winter nights. The kitchen features two breakfast bars, one on each end of the kitchen, as well as two eating areas, one on each end, and stainless steel appliances. The carpeted end with sliders that lead to the back could be used as additional living space. The MBR also has cathedral ceilings as well as a walk-in closet and full bath with double vanity. The lower level has another bedroom with an egress window. In the back yard there is a great deck (stained in 2020) with partial privacy fence & a gate. Updated bathroom faucets & light fixtures. IN THE DESIRED BELVIDERE NORTH SCHOOL DISTRICT!
Property Specifics
| Single Family | |
| — | |
| — | |
| 2001 | |
| Full | |
| — | |
| No | |
| 0.32 |
| Boone | |
| — | |
| 240 / Annual | |
| Other | |
| Public | |
| Public Sewer | |
| 11126139 | |
| 0331376003 |
Nearby Schools
| NAME: | DISTRICT: | DISTANCE: | |
|---|---|---|---|
|
Grade School
Seth Whitman Elementary School |
100 | — | |
|
Middle School
Belvidere Central Middle School |
100 | Not in DB | |
|
High School
Belvidere North High School |
100 | Not in DB | |
Property History
| DATE: | EVENT: | PRICE: | SOURCE: |
|---|---|---|---|
| 30 Jul, 2021 | Sold | $250,000 | MRED MLS |
| 7 Jul, 2021 | Under contract | $257,000 | MRED MLS |
| — | Last price change | $265,000 | MRED MLS |
| 17 Jun, 2021 | Listed for sale | $265,000 | MRED MLS |
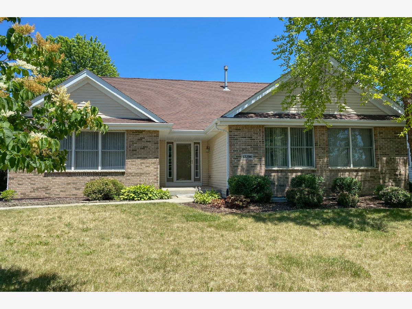
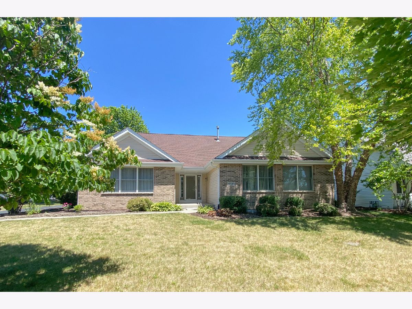
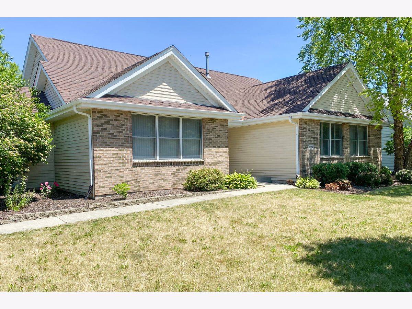
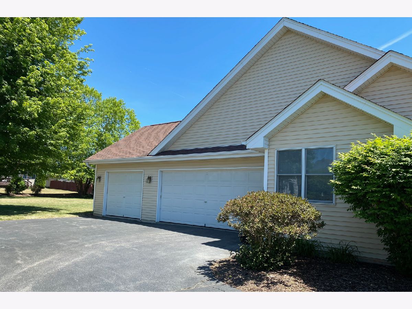
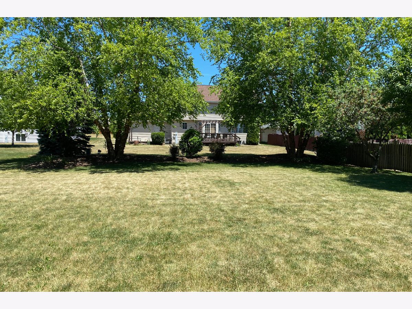
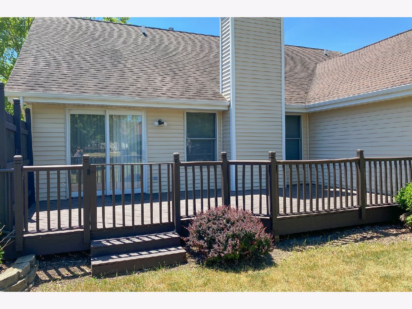
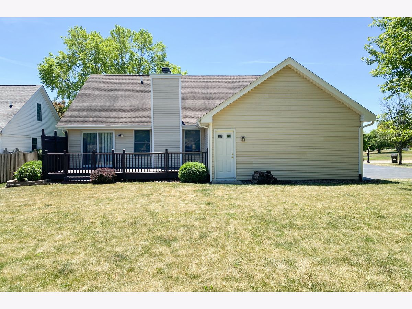
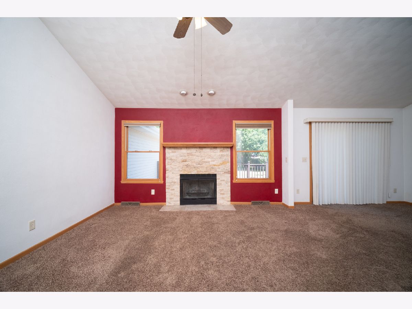
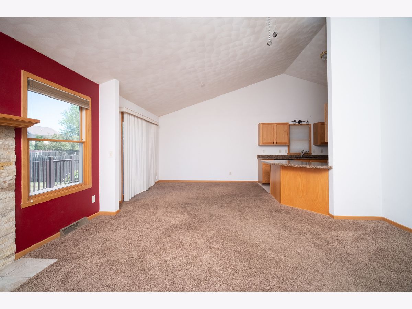
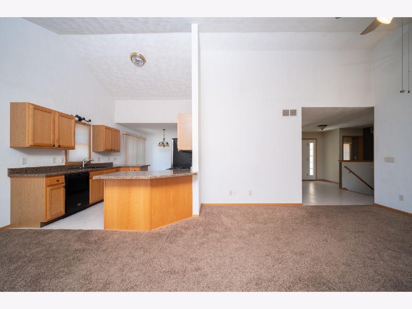
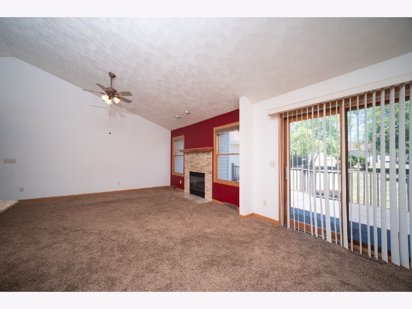
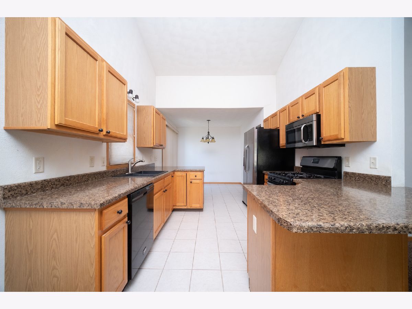
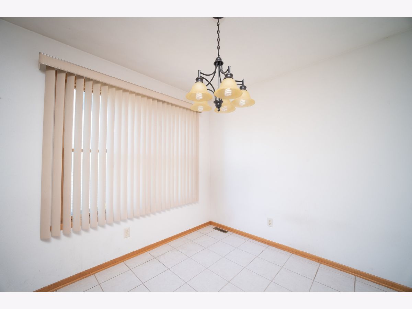
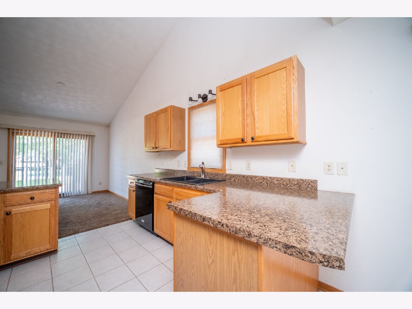
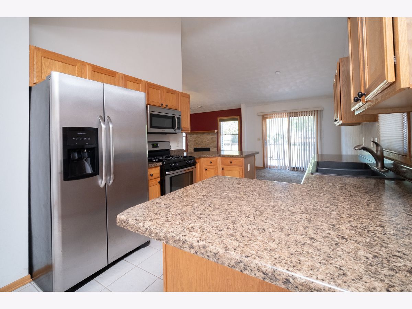
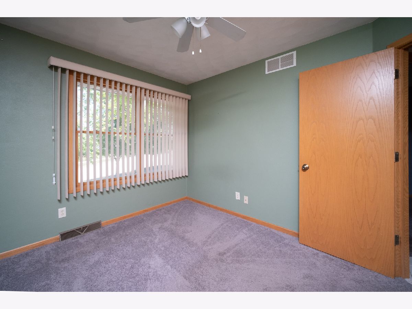
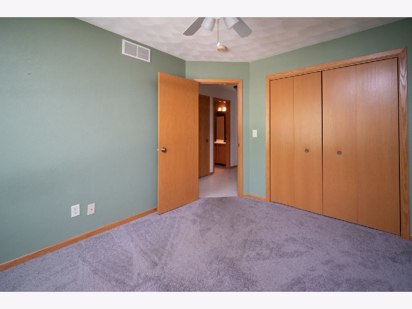
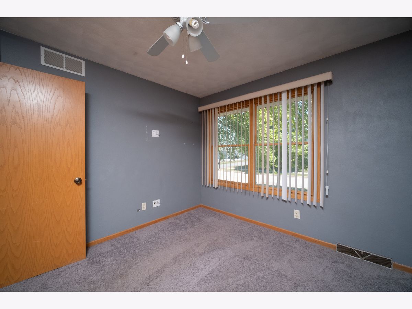
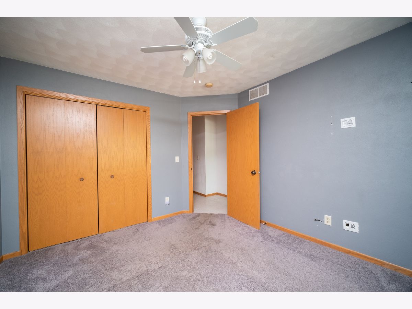
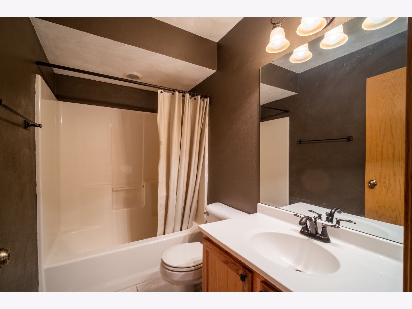
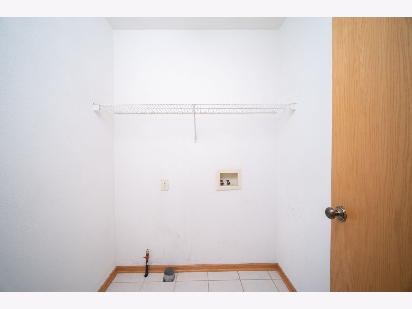
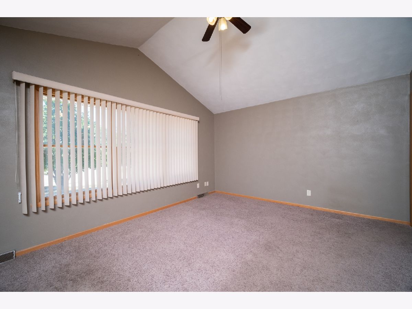
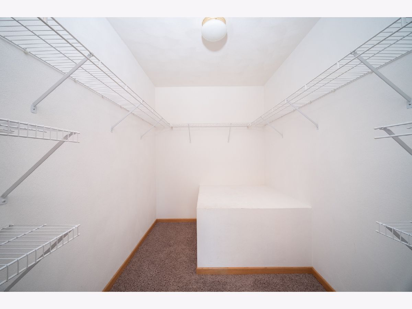
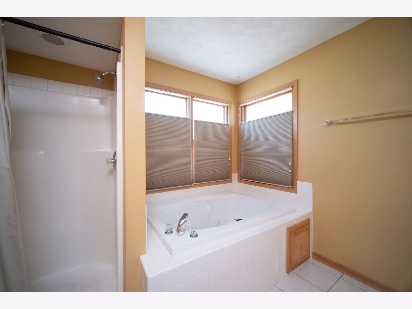
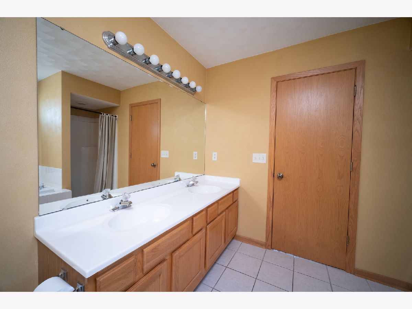
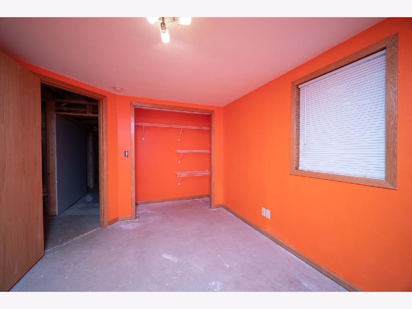
Room Specifics
Total Bedrooms: 4
Bedrooms Above Ground: 3
Bedrooms Below Ground: 1
Dimensions: —
Floor Type: —
Dimensions: —
Floor Type: —
Dimensions: —
Floor Type: —
Full Bathrooms: 2
Bathroom Amenities: —
Bathroom in Basement: 0
Rooms: No additional rooms
Basement Description: Partially Finished
Other Specifics
| 3 | |
| — | |
| — | |
| Deck | |
| Cul-De-Sac | |
| 125.18 X 148.37 X 60.00 X | |
| — | |
| Full | |
| Vaulted/Cathedral Ceilings, First Floor Bedroom, First Floor Laundry, First Floor Full Bath, Walk-In Closet(s), Some Carpeting, Some Wall-To-Wall Cp | |
| Range, Microwave, Dishwasher, Refrigerator, Water Softener Owned | |
| Not in DB | |
| — | |
| — | |
| — | |
| Wood Burning |
Tax History
| Year | Property Taxes |
|---|---|
| 2021 | $7,068 |
Contact Agent
Nearby Similar Homes
Nearby Sold Comparables
Contact Agent
Listing Provided By
Keller Williams Realty Signature

