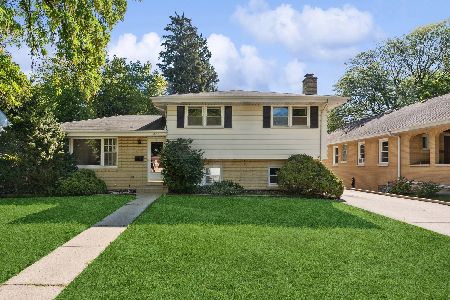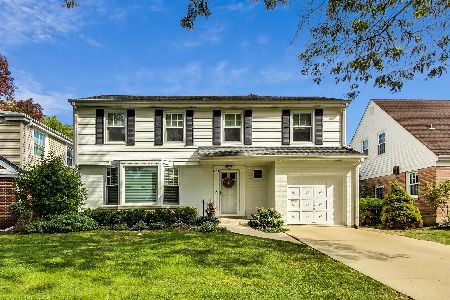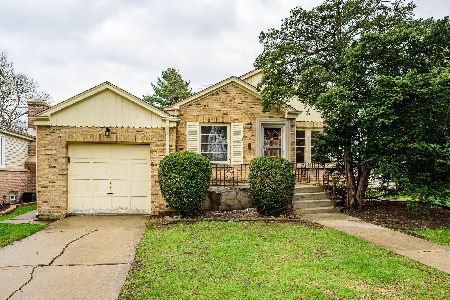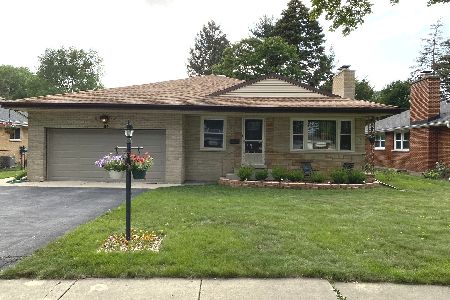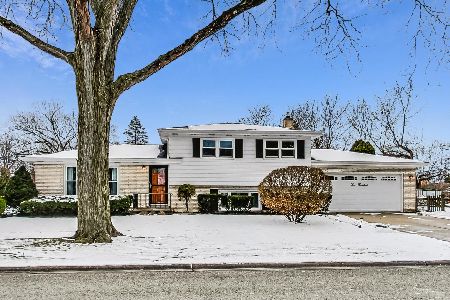123 Albert Street, Mount Prospect, Illinois 60056
$273,650
|
Sold
|
|
| Status: | Closed |
| Sqft: | 1,342 |
| Cost/Sqft: | $231 |
| Beds: | 2 |
| Baths: | 1 |
| Year Built: | 1928 |
| Property Taxes: | $1,809 |
| Days On Market: | 1948 |
| Lot Size: | 0,20 |
Description
A Rare Find! This iconic Chicago blond brick bungalow has style and great " bones." Just update this classic bungalow located in Mt. Prospect's historic " Triangle" neighborhood and you will have a one of a kind gem. The roof, windows, boiler and hot water heater have been replaced. The electric panel has circuit breakers. The front porch welcomes you. Stepping in and you find a small foyer leading to a huge living room highlighted by a formal fireplace and crown molding. As with Chicago bungalows there is a separate large formal dining room also with crown molding. Two good sized bedrooms with a den or 3rd bedroom of the master bedroom. The kitchen is large enough for a good sized table. Also there is a full attic accessed by stairs off the kitchen. The basement is huge and has excellent ceiling height. The detached 2+ car garage is all brick and matches the blond brick in the house. All in all this is an architectural treasure! Come see it today.
Property Specifics
| Single Family | |
| — | |
| Bungalow | |
| 1928 | |
| Full | |
| — | |
| No | |
| 0.2 |
| Cook | |
| — | |
| — / Not Applicable | |
| None | |
| Lake Michigan | |
| Public Sewer | |
| 10862815 | |
| 08122130290000 |
Nearby Schools
| NAME: | DISTRICT: | DISTANCE: | |
|---|---|---|---|
|
Grade School
Fairview Elementary School |
57 | — | |
|
Middle School
Lincoln Junior High School |
57 | Not in DB | |
|
High School
Prospect High School |
214 | Not in DB | |
Property History
| DATE: | EVENT: | PRICE: | SOURCE: |
|---|---|---|---|
| 29 Oct, 2020 | Sold | $273,650 | MRED MLS |
| 25 Sep, 2020 | Under contract | $309,900 | MRED MLS |
| 17 Sep, 2020 | Listed for sale | $309,900 | MRED MLS |
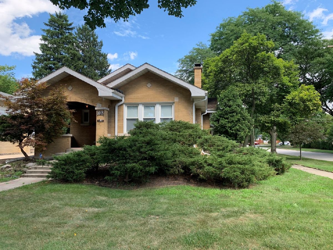
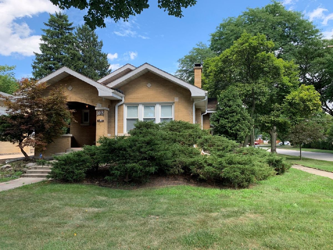
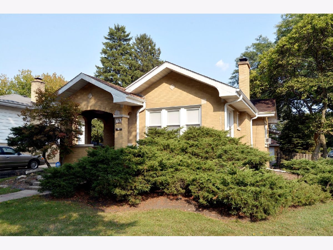
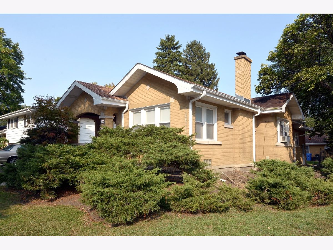
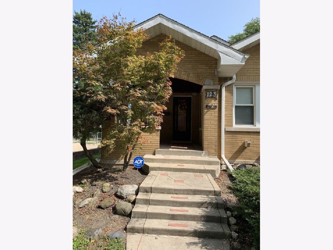
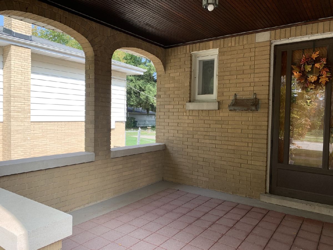
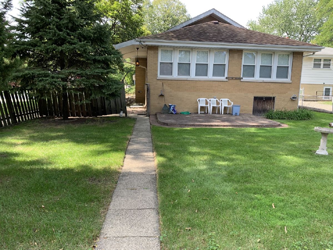
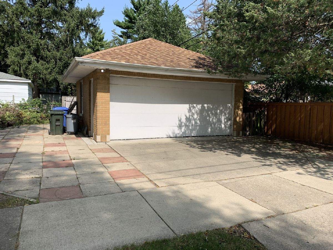
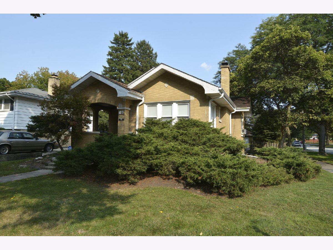
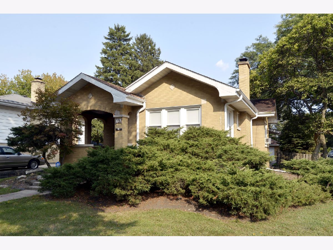
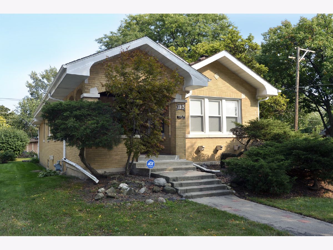
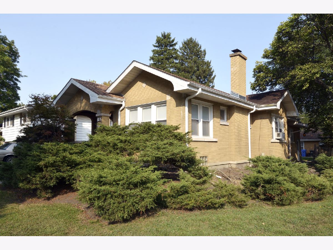
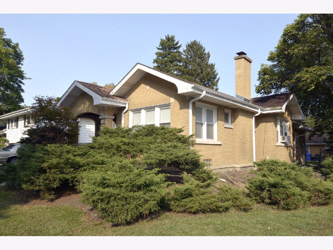
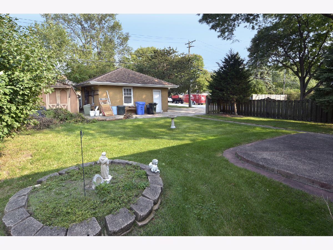
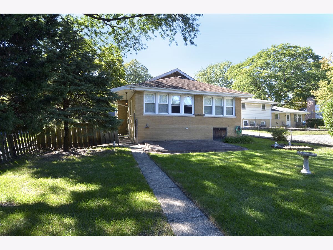
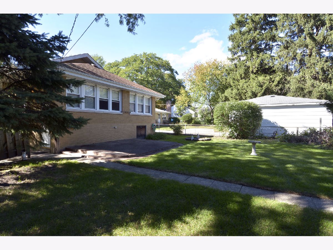
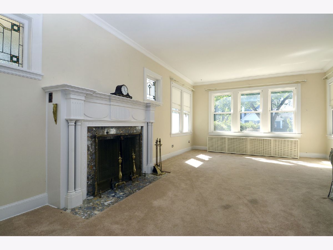
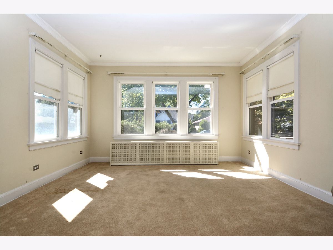
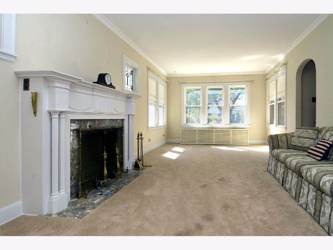
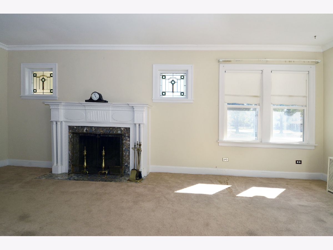
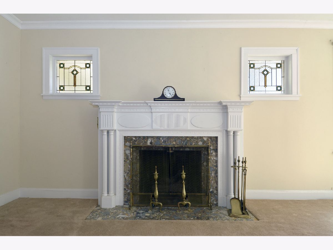
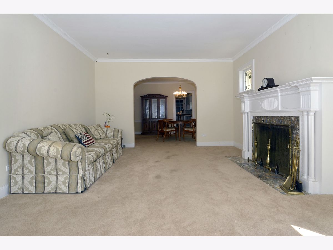
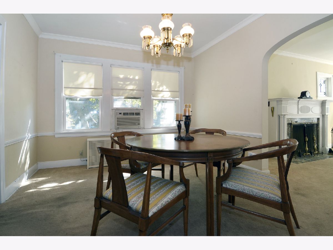
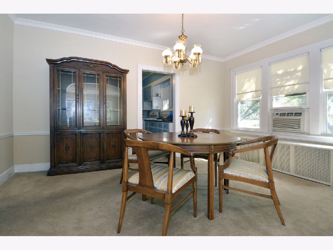
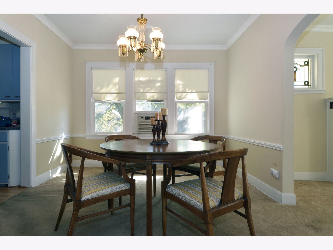
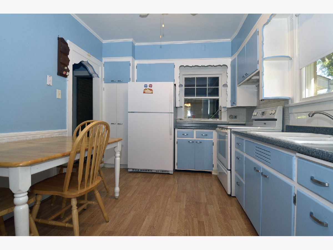
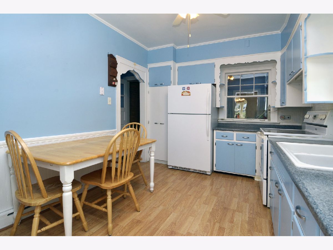
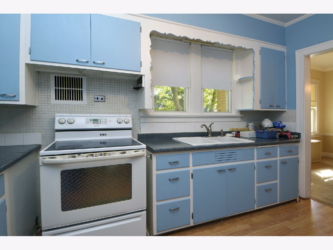
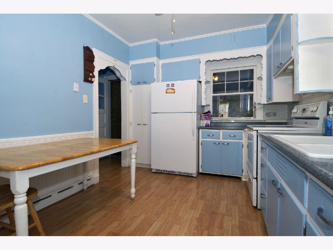
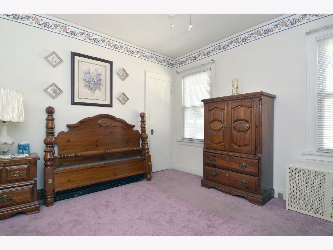
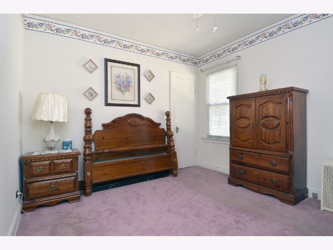
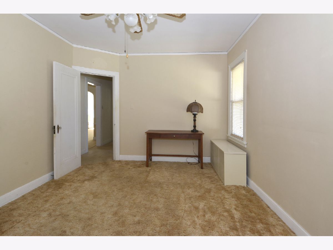
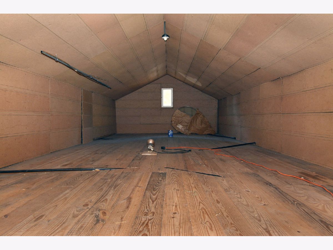
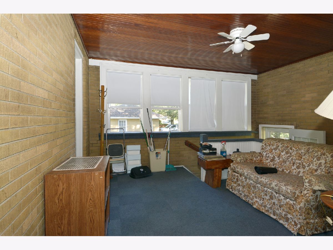
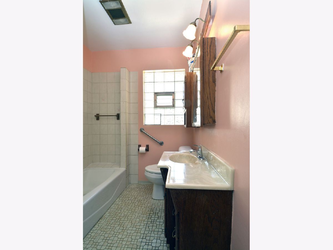
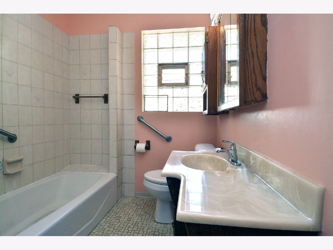
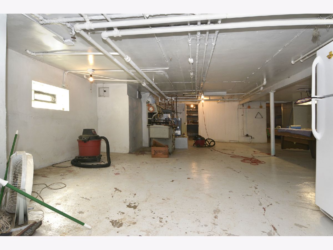
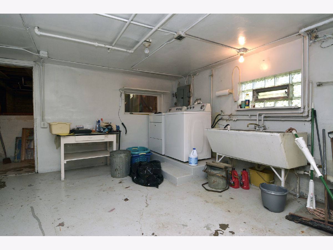
Room Specifics
Total Bedrooms: 2
Bedrooms Above Ground: 2
Bedrooms Below Ground: 0
Dimensions: —
Floor Type: Carpet
Full Bathrooms: 1
Bathroom Amenities: —
Bathroom in Basement: 0
Rooms: Den,Bonus Room,Workshop,Foyer,Storage,Enclosed Porch
Basement Description: Unfinished
Other Specifics
| 2.5 | |
| — | |
| — | |
| Patio | |
| — | |
| 53 X 165 X 51 X 164 | |
| — | |
| None | |
| Wood Laminate Floors, First Floor Bedroom, First Floor Full Bath | |
| Range, Refrigerator, Washer, Dryer | |
| Not in DB | |
| — | |
| — | |
| — | |
| Gas Log |
Tax History
| Year | Property Taxes |
|---|---|
| 2020 | $1,809 |
Contact Agent
Nearby Similar Homes
Nearby Sold Comparables
Contact Agent
Listing Provided By
RE/MAX Suburban







