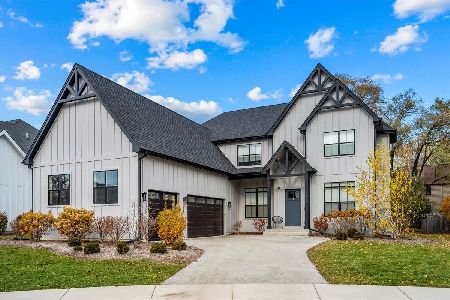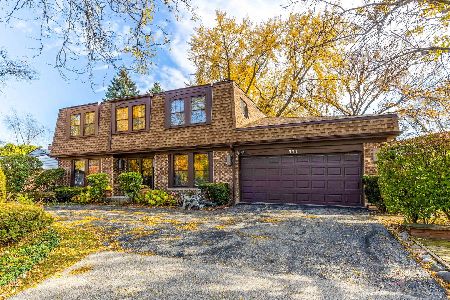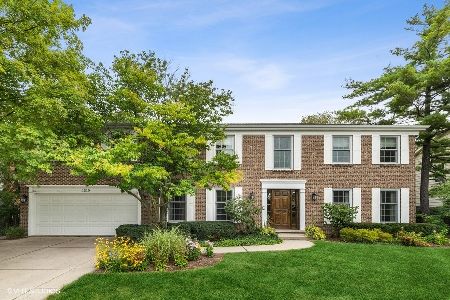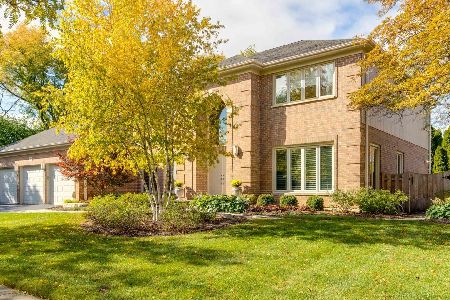123 Aspen Way, Deerfield, Illinois 60015
$1,235,000
|
Sold
|
|
| Status: | Closed |
| Sqft: | 5,041 |
| Cost/Sqft: | $253 |
| Beds: | 4 |
| Baths: | 6 |
| Year Built: | 2008 |
| Property Taxes: | $37,215 |
| Days On Market: | 2091 |
| Lot Size: | 0,37 |
Description
This custom 5 bedroom, 4 full and 2 1/2 bath contemporary home is the ultimate in luxury. Open, modern floor plan with large rooms, 13 foot ceilings, walls of windows and white oak hardwood floors. The cook's kitchen is the perfect spot for entertaining and features include custom wood and stainless steel cabinetry, large center island with seating, granite counters, wine refrigerator, Sub-Zero, Wolf and Miele professional appliances. Expansive great room with french doors to deck is located off the kitchen and dining room. A first floor master suite has a private den/office, 2 walk-in closets and spa-like limestone master bath complete with heated floors, double sinks, soaking tub and huge shower with multiple body sprays. Laundry and mudroom located off 3 car garage. The second floor has bonus loft area and 3 additional bedrooms, 1 with en-suite bath & the other 2 bedrooms share a Jack & Jill bath. The 3,600 sq ft basement is a whole other level of living and includes recreation room, office/exercise room, guest bedroom, full bath and storage. The fenced backyard is an entertainer's dream with deck, fire pit and professionally landscaped yard. This is truly a one of a kind home!
Property Specifics
| Single Family | |
| — | |
| Contemporary | |
| 2008 | |
| Full | |
| — | |
| No | |
| 0.37 |
| Lake | |
| — | |
| — / Not Applicable | |
| None | |
| Lake Michigan | |
| Public Sewer | |
| 10699363 | |
| 16323120510000 |
Nearby Schools
| NAME: | DISTRICT: | DISTANCE: | |
|---|---|---|---|
|
Grade School
South Park Elementary School |
109 | — | |
|
Middle School
Charles J Caruso Middle School |
109 | Not in DB | |
|
High School
Deerfield High School |
113 | Not in DB | |
Property History
| DATE: | EVENT: | PRICE: | SOURCE: |
|---|---|---|---|
| 17 Jul, 2020 | Sold | $1,235,000 | MRED MLS |
| 30 May, 2020 | Under contract | $1,275,000 | MRED MLS |
| 27 Apr, 2020 | Listed for sale | $1,275,000 | MRED MLS |
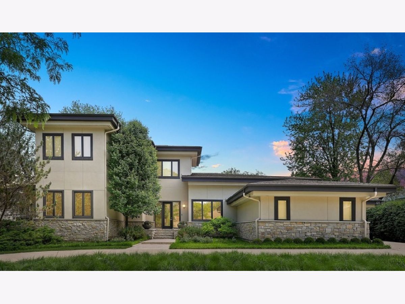
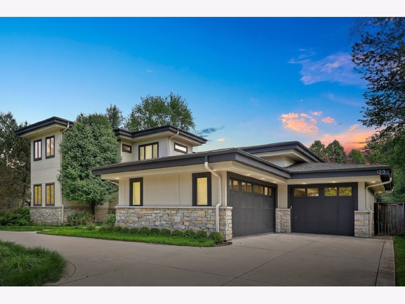
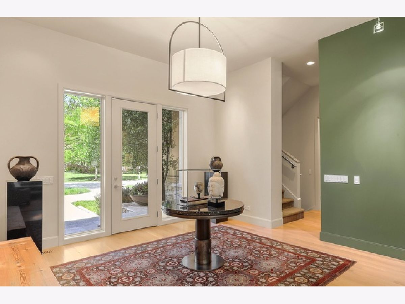
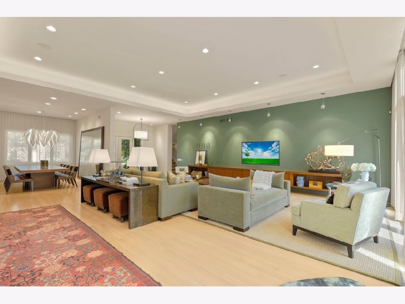

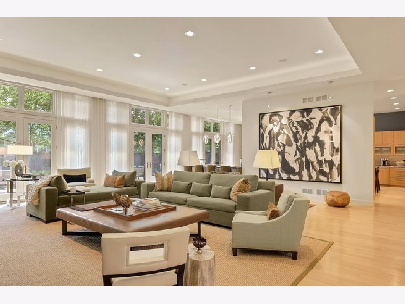
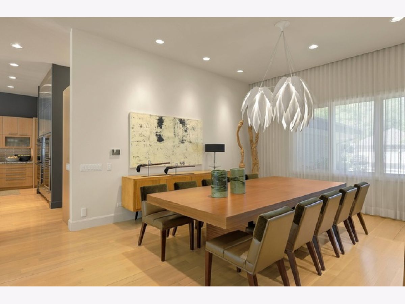
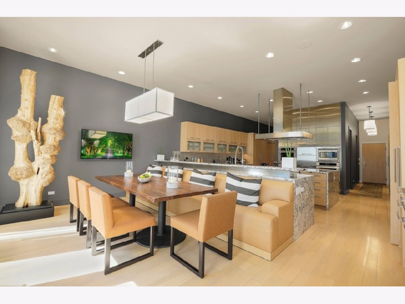
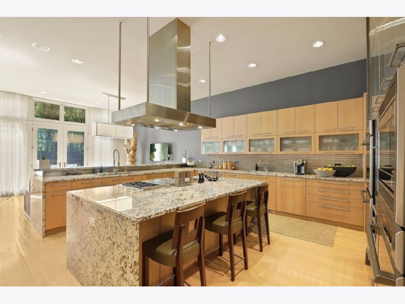
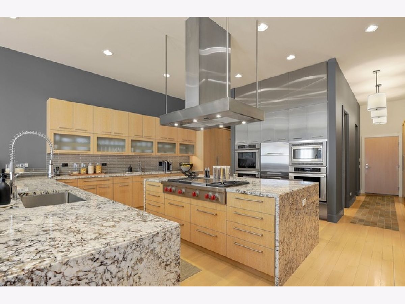
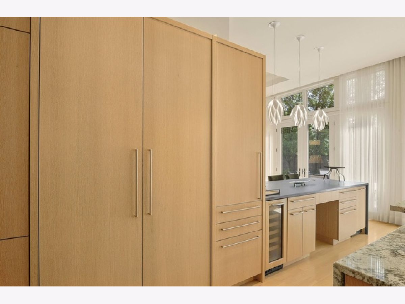
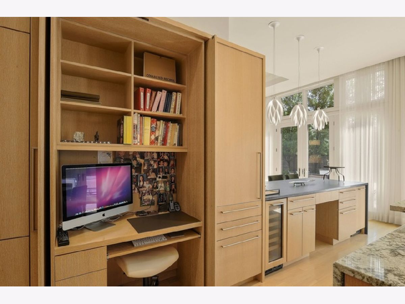
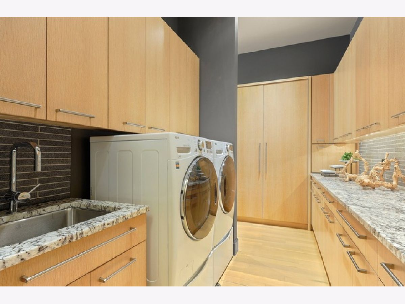
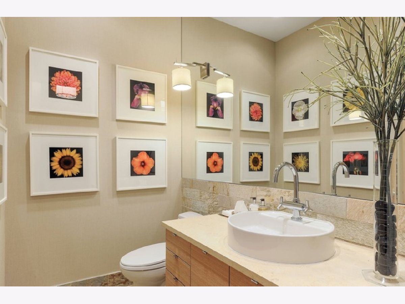
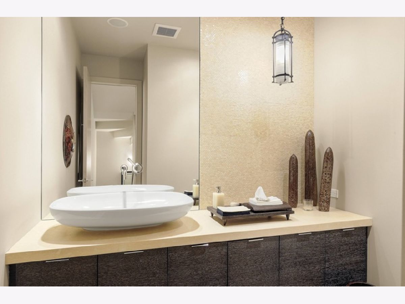
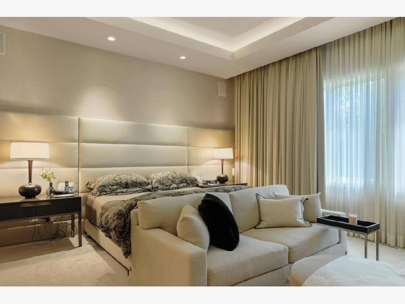
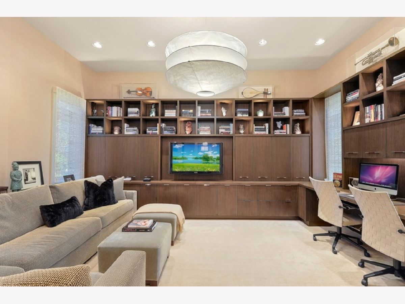

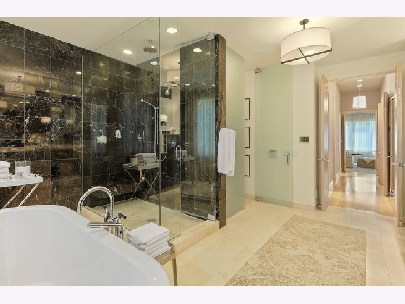
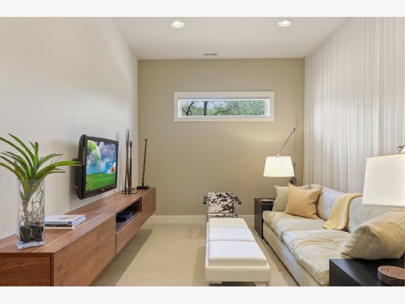
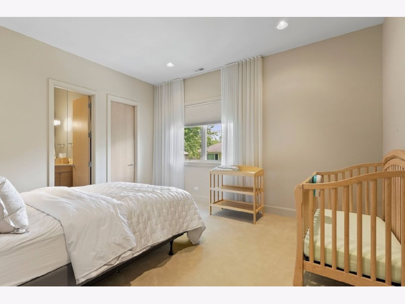
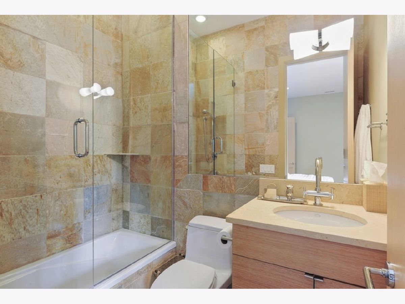
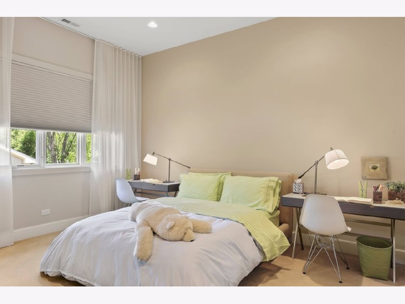
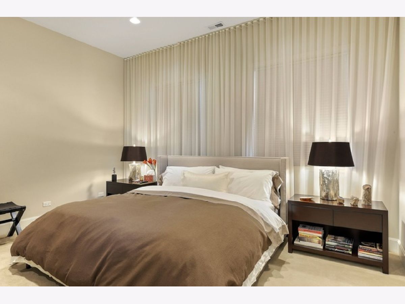
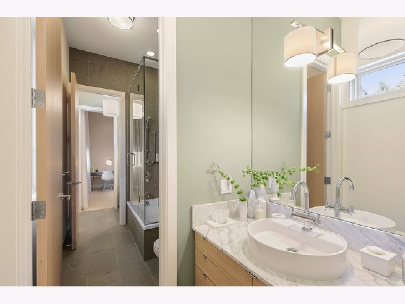
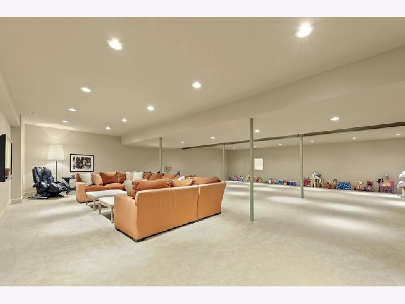
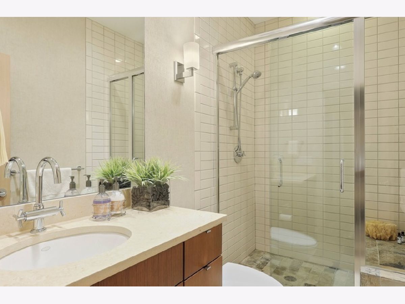
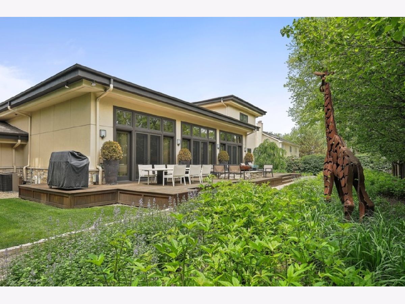
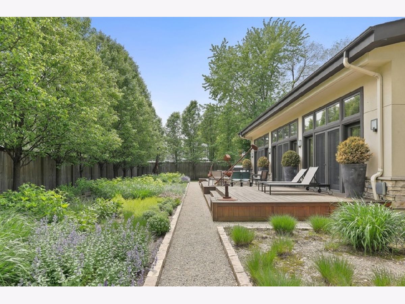
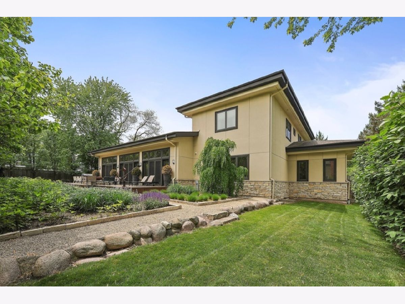
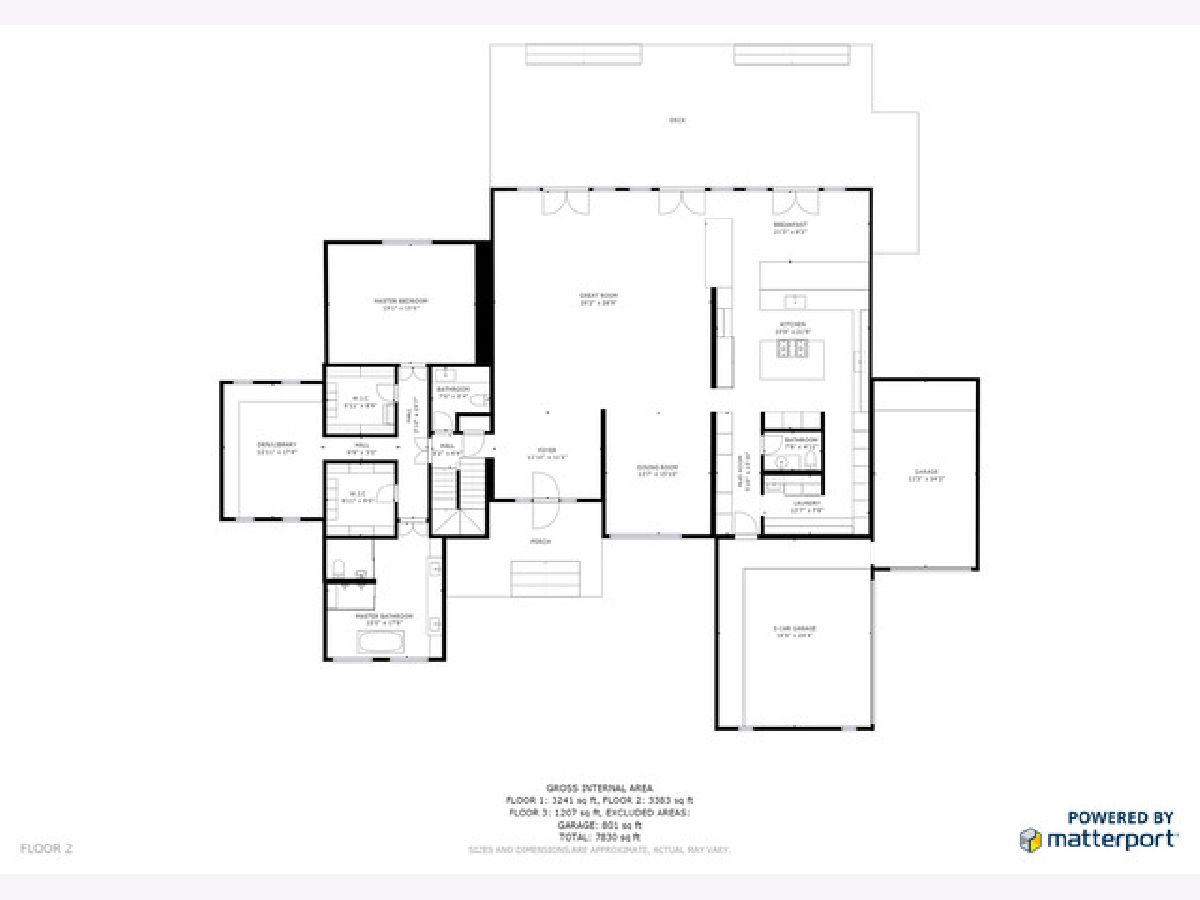
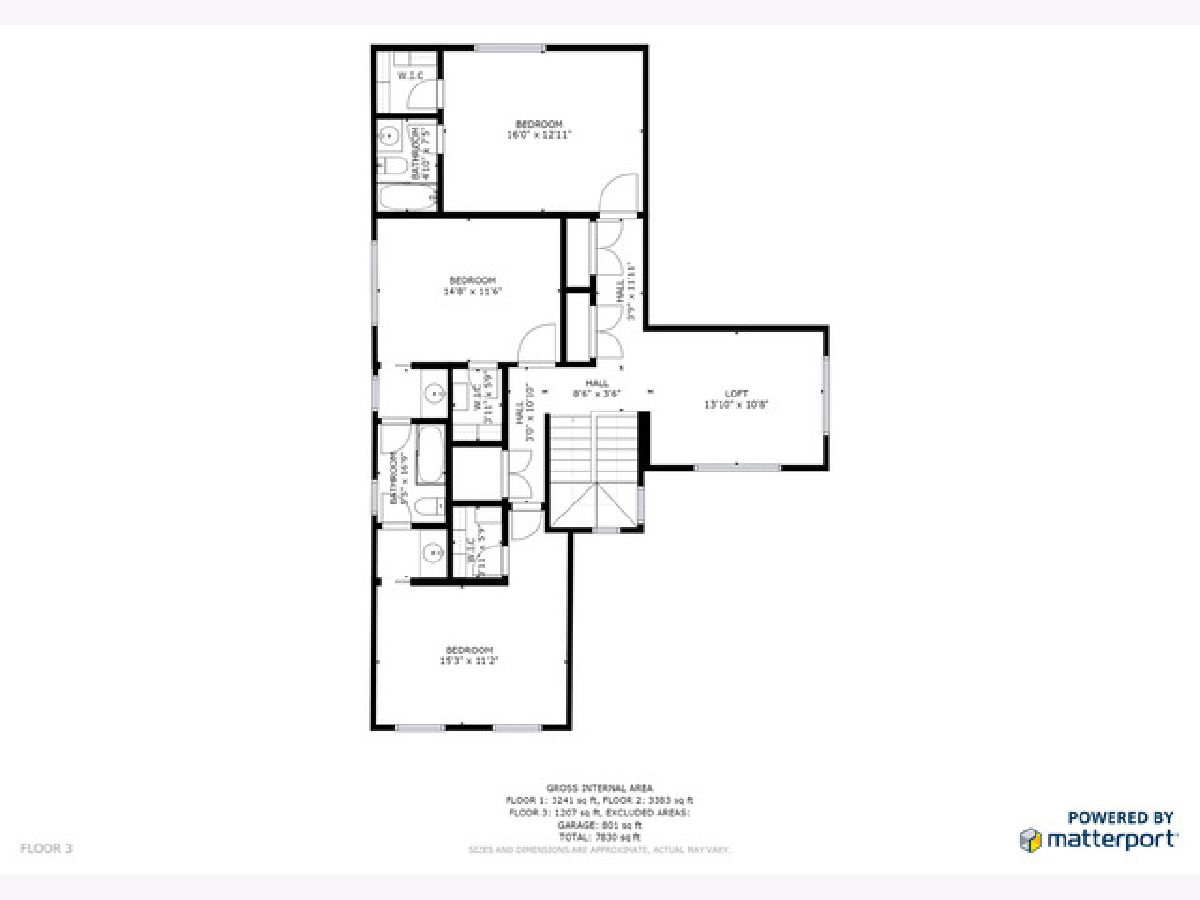
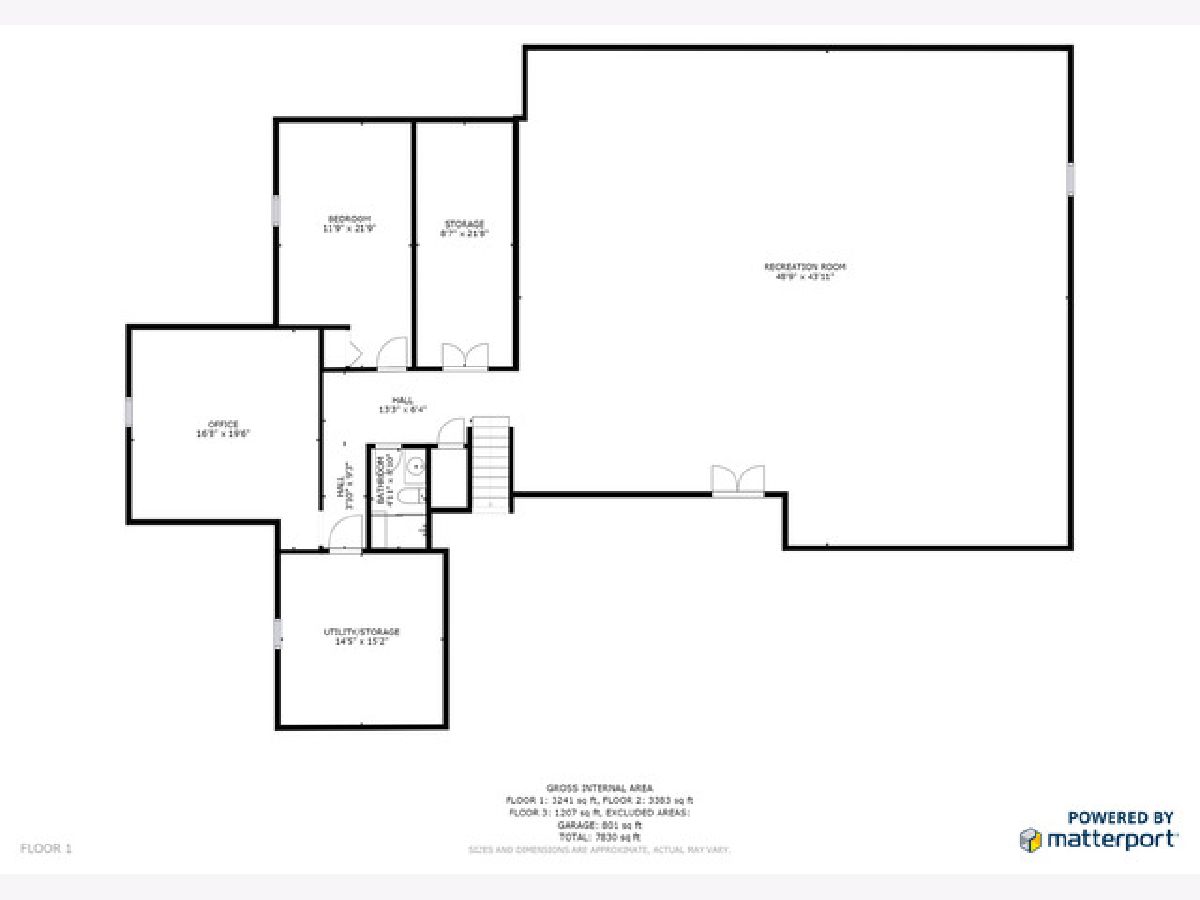
Room Specifics
Total Bedrooms: 5
Bedrooms Above Ground: 4
Bedrooms Below Ground: 1
Dimensions: —
Floor Type: Carpet
Dimensions: —
Floor Type: Carpet
Dimensions: —
Floor Type: Carpet
Dimensions: —
Floor Type: —
Full Bathrooms: 6
Bathroom Amenities: Separate Shower,Double Sink,Bidet,Full Body Spray Shower,Soaking Tub
Bathroom in Basement: 1
Rooms: Great Room,Loft,Den,Bedroom 5,Breakfast Room,Office,Foyer,Recreation Room,Mud Room,Storage
Basement Description: Finished,Egress Window
Other Specifics
| 3 | |
| Concrete Perimeter | |
| Concrete,Circular | |
| Deck, Storms/Screens, Fire Pit | |
| Fenced Yard,Landscaped | |
| 120 X 135 | |
| — | |
| Full | |
| Vaulted/Cathedral Ceilings, Hardwood Floors, Heated Floors, First Floor Bedroom, First Floor Laundry, First Floor Full Bath, Built-in Features, Walk-In Closet(s) | |
| Double Oven, Microwave, Dishwasher, High End Refrigerator, Freezer, Washer, Dryer, Disposal, Wine Refrigerator, Cooktop, Built-In Oven, Range Hood, Other | |
| Not in DB | |
| Park, Pool, Tennis Court(s), Curbs, Sidewalks, Street Lights, Street Paved | |
| — | |
| — | |
| — |
Tax History
| Year | Property Taxes |
|---|---|
| 2020 | $37,215 |
Contact Agent
Nearby Similar Homes
Contact Agent
Listing Provided By
@properties

