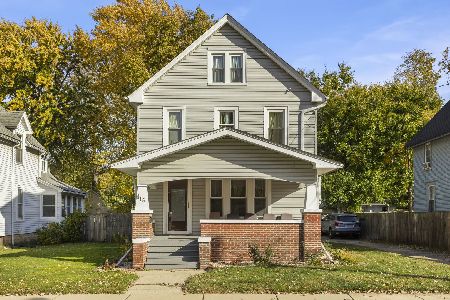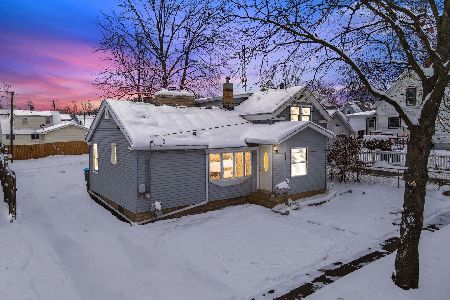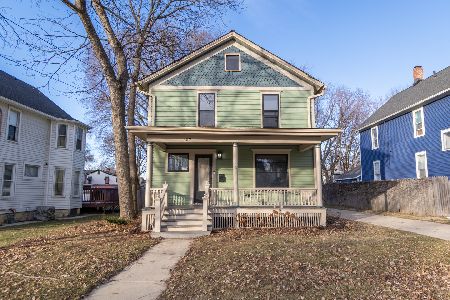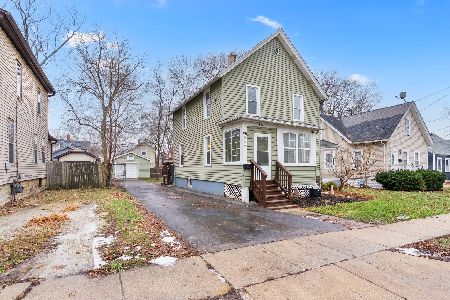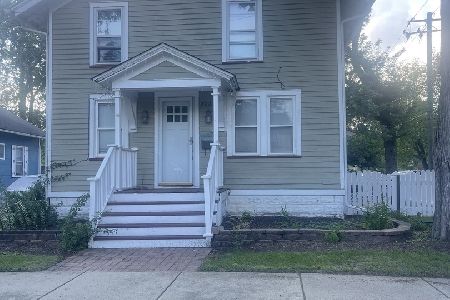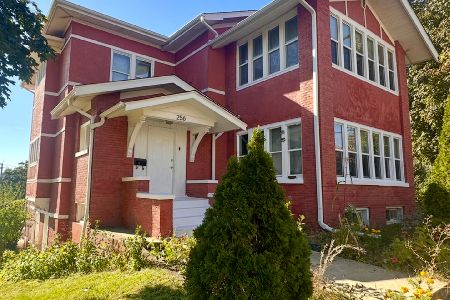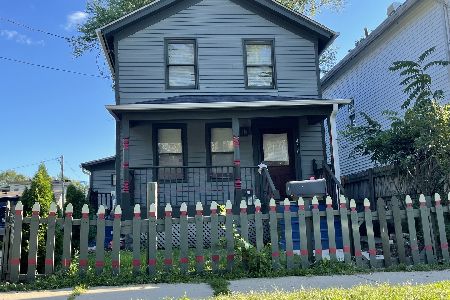123 Blackhawk Avenue, Aurora, Illinois 60506
$192,000
|
Sold
|
|
| Status: | Closed |
| Sqft: | 1,596 |
| Cost/Sqft: | $119 |
| Beds: | 3 |
| Baths: | 3 |
| Year Built: | 1900 |
| Property Taxes: | $2,466 |
| Days On Market: | 2461 |
| Lot Size: | 0,10 |
Description
This home is ready to move in and enjoy! Beautiful new front door sets the tone for your new home! Kitchen features lots of darker cabinets, laminate flooring, all appliances, tile backsplash and lots of light! Beautiful Brazilian Oak finished laminate floorings throughout main floor. 1st floor painted in neutral colors with classic white trim and moldings! Large foyer leads to open living room and dining room. Main floor also features a bedroom or den! All 3 full baths have been recently updated (yep, full bath on each floor!) Two bright and sunny bedrooms on the second floor, as well as large full bath! Nice "cubby" at the end of the hall for a desk and chair, or make a comfy spot to read. Partially finished basement features game room/office, full bath, rec room area and still has room for storage! Electric has been updated! Plumbing is copper.Newer roof on garage. Great location, only blocks from vibrant downtown Aurora, Metra, and the Fox River! Minutes from I-88! See it today!
Property Specifics
| Single Family | |
| — | |
| Traditional | |
| 1900 | |
| Partial | |
| — | |
| No | |
| 0.1 |
| Kane | |
| — | |
| 0 / Not Applicable | |
| None | |
| Public | |
| Public Sewer | |
| 10357348 | |
| 1521278001 |
Property History
| DATE: | EVENT: | PRICE: | SOURCE: |
|---|---|---|---|
| 3 Sep, 2013 | Sold | $42,000 | MRED MLS |
| 14 Jun, 2013 | Under contract | $50,000 | MRED MLS |
| 4 Jun, 2013 | Listed for sale | $50,000 | MRED MLS |
| 21 Feb, 2014 | Sold | $127,000 | MRED MLS |
| 10 Jan, 2014 | Under contract | $129,900 | MRED MLS |
| 13 Dec, 2013 | Listed for sale | $129,900 | MRED MLS |
| 15 Jul, 2019 | Sold | $192,000 | MRED MLS |
| 1 May, 2019 | Under contract | $189,900 | MRED MLS |
| 25 Apr, 2019 | Listed for sale | $189,900 | MRED MLS |
Room Specifics
Total Bedrooms: 4
Bedrooms Above Ground: 3
Bedrooms Below Ground: 1
Dimensions: —
Floor Type: Wood Laminate
Dimensions: —
Floor Type: Wood Laminate
Dimensions: —
Floor Type: —
Full Bathrooms: 3
Bathroom Amenities: —
Bathroom in Basement: 1
Rooms: Recreation Room
Basement Description: Finished
Other Specifics
| 2 | |
| Block,Stone | |
| Concrete | |
| Porch | |
| Corner Lot,Fenced Yard | |
| 70X60 | |
| — | |
| None | |
| Hardwood Floors, Wood Laminate Floors, First Floor Bedroom, First Floor Full Bath | |
| Range, Microwave, Refrigerator | |
| Not in DB | |
| Sidewalks, Street Lights, Street Paved | |
| — | |
| — | |
| — |
Tax History
| Year | Property Taxes |
|---|---|
| 2013 | $2,842 |
| 2014 | $2,546 |
| 2019 | $2,466 |
Contact Agent
Nearby Similar Homes
Nearby Sold Comparables
Contact Agent
Listing Provided By
Keller Williams Inspire - Geneva

