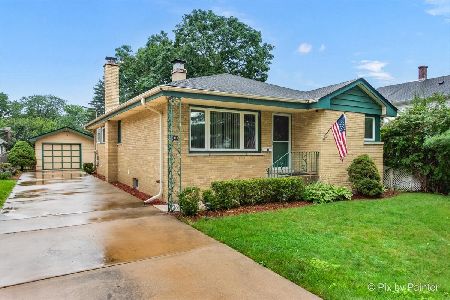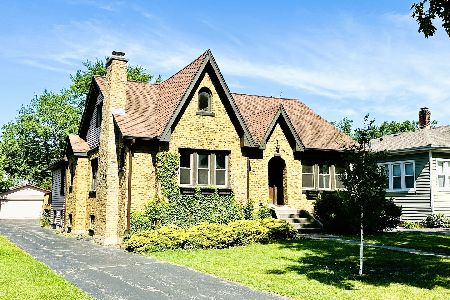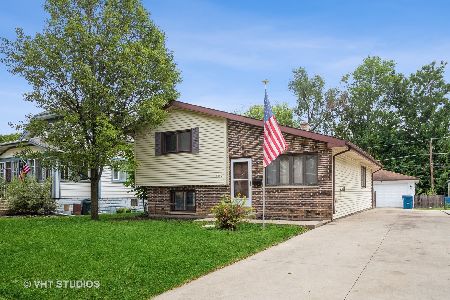123 Center Street, Itasca, Illinois 60143
$395,000
|
Sold
|
|
| Status: | Closed |
| Sqft: | 2,080 |
| Cost/Sqft: | $190 |
| Beds: | 4 |
| Baths: | 3 |
| Year Built: | — |
| Property Taxes: | $8,639 |
| Days On Market: | 2258 |
| Lot Size: | 0,20 |
Description
History, charm, modern amenities and location! You must see it for yourself as it's truly one of a kind! Itasca historical records note that this structure was Itasca founder Elijah Smith's dairy barn built in 1856 and transformed into a Dutch Colonial home in the 1930's. Original barn wood still remains in parts of the home, highlighted by the accent wall in the stunning entryway. Once inside, buyers will enjoy gorgeous hardwood floors throughout, crown molding, oak trim and railings, an original Dutch door leading from the kitchen to the screened porch, high end appliances including a Sub Zero refrigerator and Wolf range, a luxurious kitchen with ample counter space, convenient mud room and multiple living areas to gather and entertain. The partially finished basement is a perfect play space and the screened porch is ideal for enjoying outside The location is perfect - walking distance to the Itasca Metra stop, shops, nature center, pool, restaurants and Itasca Country Club. Interstate access is close by and convenient too. Additional features include but aren't limited to - an expansive master suite, large windows with loads of natural light, newer 200 amp electrical panel, newer siding (2017), newer hot water heater (2018), above ground pool with new heater, 2 car garage with new door and cedar fence! BRAND NEW SpacePak AC installed in December 2019.
Property Specifics
| Single Family | |
| — | |
| Colonial | |
| — | |
| Full | |
| DUTCH COLONIAL | |
| No | |
| 0.2 |
| Du Page | |
| — | |
| 0 / Not Applicable | |
| None | |
| Lake Michigan | |
| Public Sewer | |
| 10582916 | |
| 0308113006 |
Nearby Schools
| NAME: | DISTRICT: | DISTANCE: | |
|---|---|---|---|
|
Grade School
Elmer H Franzen Intermediate Sch |
10 | — | |
|
Middle School
F E Peacock Middle School |
10 | Not in DB | |
|
High School
Lake Park High School |
108 | Not in DB | |
|
Alternate Elementary School
Raymond Benson Primary School |
— | Not in DB | |
Property History
| DATE: | EVENT: | PRICE: | SOURCE: |
|---|---|---|---|
| 9 May, 2014 | Sold | $335,000 | MRED MLS |
| 27 Mar, 2014 | Under contract | $365,000 | MRED MLS |
| 30 Jan, 2014 | Listed for sale | $365,000 | MRED MLS |
| 24 Jan, 2020 | Sold | $395,000 | MRED MLS |
| 7 Dec, 2019 | Under contract | $395,000 | MRED MLS |
| 29 Nov, 2019 | Listed for sale | $395,000 | MRED MLS |
Room Specifics
Total Bedrooms: 4
Bedrooms Above Ground: 4
Bedrooms Below Ground: 0
Dimensions: —
Floor Type: Hardwood
Dimensions: —
Floor Type: Hardwood
Dimensions: —
Floor Type: Hardwood
Full Bathrooms: 3
Bathroom Amenities: —
Bathroom in Basement: 0
Rooms: Foyer,Mud Room,Recreation Room,Screened Porch
Basement Description: Partially Finished
Other Specifics
| 2 | |
| — | |
| Asphalt | |
| Deck, Porch Screened, Above Ground Pool | |
| Corner Lot,Fenced Yard | |
| 86X100 | |
| Full | |
| Full | |
| Hardwood Floors | |
| Range, Microwave, Dishwasher, High End Refrigerator, Washer, Dryer, Disposal, Stainless Steel Appliance(s), Wine Refrigerator, Range Hood | |
| Not in DB | |
| Sidewalks, Street Lights, Street Paved | |
| — | |
| — | |
| — |
Tax History
| Year | Property Taxes |
|---|---|
| 2014 | $7,373 |
| 2020 | $8,639 |
Contact Agent
Nearby Similar Homes
Contact Agent
Listing Provided By
Keller Williams Premiere Properties






