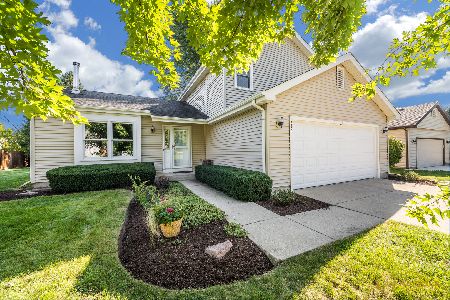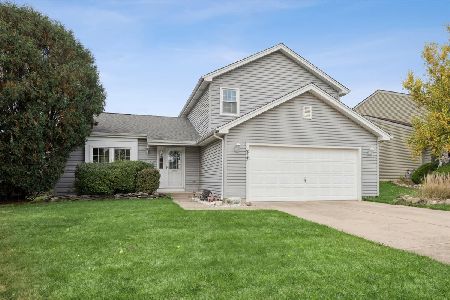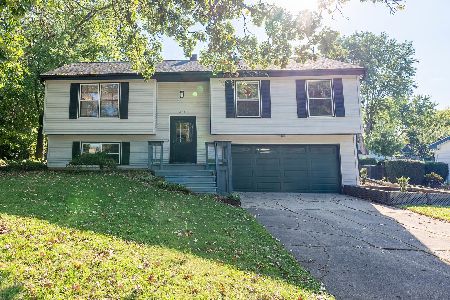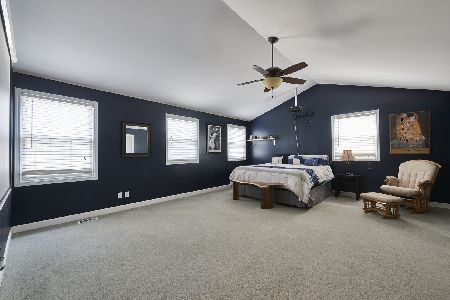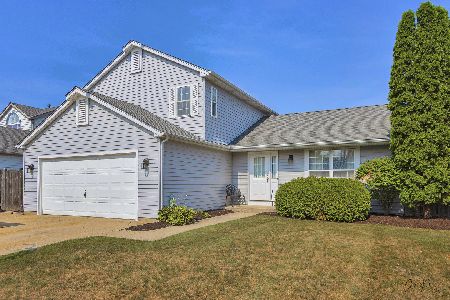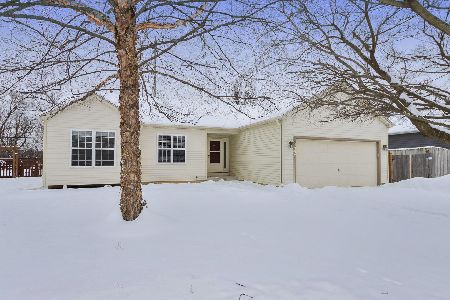123 Glenbrook Trail, Mchenry, Illinois 60050
$206,900
|
Sold
|
|
| Status: | Closed |
| Sqft: | 1,432 |
| Cost/Sqft: | $145 |
| Beds: | 3 |
| Baths: | 3 |
| Year Built: | 1998 |
| Property Taxes: | $6,226 |
| Days On Market: | 3365 |
| Lot Size: | 0,23 |
Description
Traditional "Trails of Winding Creek Subdivison" ranch turned contemporary. 5 bedrooms in total and 3 Full baths. Recently updated with open floor plan that leaves endless options for your imagination. First floor all unique hardwood flooring with custom inlaid professionally installed with style. Woods used throughout home includes; birdseye maple, mahogany, red oak, Brazilian cherry, Ash and white pine shiplap plank. Updates include: porcelain/ceramic tiles in bathrooms, custom backsplash in kitchen, full finished basement with another master bedroom with full custom luxury bathroom in addition to a spacious rec room. All stainless steel appliances and custom window treatments stay with the home. Tastefully and professionally decor is move in ready for your lifestyle. Ideal for 1st time home buyer or homeowners looking to downsize to the convenience of a ranch style home. Beautifully landscaped yard with above ground pool. Don't let this one get away!!
Property Specifics
| Single Family | |
| — | |
| Ranch | |
| 1998 | |
| Full | |
| RANCH | |
| No | |
| 0.23 |
| Mc Henry | |
| Trails Of Winding Creek | |
| 0 / Not Applicable | |
| None | |
| Public | |
| Public Sewer | |
| 09328088 | |
| 1403203003 |
Nearby Schools
| NAME: | DISTRICT: | DISTANCE: | |
|---|---|---|---|
|
Grade School
Riverwood Elementary School |
15 | — | |
|
Middle School
Parkland Middle School |
15 | Not in DB | |
|
High School
Mchenry High School-west Campus |
156 | Not in DB | |
Property History
| DATE: | EVENT: | PRICE: | SOURCE: |
|---|---|---|---|
| 7 Oct, 2016 | Sold | $206,900 | MRED MLS |
| 2 Sep, 2016 | Under contract | $207,900 | MRED MLS |
| 29 Aug, 2016 | Listed for sale | $207,900 | MRED MLS |
Room Specifics
Total Bedrooms: 5
Bedrooms Above Ground: 3
Bedrooms Below Ground: 2
Dimensions: —
Floor Type: Hardwood
Dimensions: —
Floor Type: Hardwood
Dimensions: —
Floor Type: Carpet
Dimensions: —
Floor Type: —
Full Bathrooms: 3
Bathroom Amenities: Whirlpool,Separate Shower,Double Sink,Soaking Tub
Bathroom in Basement: 1
Rooms: Bedroom 5,Eating Area,Recreation Room,Utility Room-Lower Level
Basement Description: Finished
Other Specifics
| 2.5 | |
| Concrete Perimeter | |
| Asphalt | |
| Patio, Above Ground Pool, Storms/Screens | |
| Landscaped | |
| 85X124X86X106 | |
| Unfinished | |
| Full | |
| Hardwood Floors, First Floor Bedroom, First Floor Laundry, First Floor Full Bath | |
| Range, Microwave, Dishwasher, Refrigerator, Washer, Dryer, Disposal, Stainless Steel Appliance(s) | |
| Not in DB | |
| Sidewalks, Street Lights, Street Paved | |
| — | |
| — | |
| — |
Tax History
| Year | Property Taxes |
|---|---|
| 2016 | $6,226 |
Contact Agent
Nearby Similar Homes
Nearby Sold Comparables
Contact Agent
Listing Provided By
Berkshire Hathaway HomeServices Starck Real Estate

