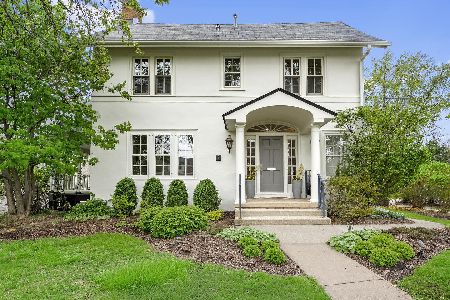123 Hickory Street, Hinsdale, Illinois 60521
$4,350,000
|
Sold
|
|
| Status: | Closed |
| Sqft: | 8,458 |
| Cost/Sqft: | $532 |
| Beds: | 5 |
| Baths: | 8 |
| Year Built: | 2009 |
| Property Taxes: | $47,356 |
| Days On Market: | 346 |
| Lot Size: | 0,00 |
Description
Absolutely stunning custom-built home with stone exterior and slate roof. Combining high style, innovative design, robust technology, and a prime in-town location make it a rare find in today's market. Built in 2009 on an exceptional 100 X 174 lot, totaling 8458 square feet on 4 levels, with an elevator to access all. The outstanding kitchen with 11 ft ceiling is accented with surrounding transom windows allowing for maximum natural light. Incorporating everything on your wish list and more; including custom cabinetry, abundant top of the line appliances, quartzite countertops, walk in pantry, butlers pantry and stunning breakfast area with built-in curved seating bench. The kitchen opens up to the family room with 12 ft ceilings, exquisite millwork and fireplace. Featuring two dedicated home offices, ideal for remote work or study. The 2nd floor has a magnificent primary suite, 3 additional ensuite bedrooms and 1 of 2 laundry rooms. The 5th bedroom is on 3rd floor and can be an ideal nanny or in-law suite, complete with its own private amenities and full bath. The bright sunlit lower level offers a large work out room with 11ft ceilings, spacious rec room, bar area, wine room, full bath, home theatre, along with the possibility of accommodating a golf simulator if desired for the golf enthusiast. Enjoy the wrap around front porch and fully fenced big backyard that provides an oasis for relaxation and entertainment. The covered rear terrace is designed for year-round enjoyment, featuring built-in heaters, an outdoor kitchen, and a television that seamlessly raises from within the stone wall-a perfect setup for hosting gatherings or cozy family nights. Relax by the fire-pit on the patio. Heated driveway, walks and outdoor steps for easy snowmelt. Whole house generator. Award winning Hinsdale schools.
Property Specifics
| Single Family | |
| — | |
| — | |
| 2009 | |
| — | |
| — | |
| No | |
| — |
| — | |
| — | |
| — / Not Applicable | |
| — | |
| — | |
| — | |
| 12291691 | |
| 0901312013 |
Nearby Schools
| NAME: | DISTRICT: | DISTANCE: | |
|---|---|---|---|
|
Grade School
Monroe Elementary School |
181 | — | |
|
Middle School
Clarendon Hills Middle School |
181 | Not in DB | |
|
High School
Hinsdale Central High School |
86 | Not in DB | |
Property History
| DATE: | EVENT: | PRICE: | SOURCE: |
|---|---|---|---|
| 13 Oct, 2020 | Sold | $1,645,000 | MRED MLS |
| 11 Aug, 2020 | Under contract | $1,750,000 | MRED MLS |
| 3 Feb, 2020 | Listed for sale | $1,750,000 | MRED MLS |
| 20 May, 2025 | Sold | $4,350,000 | MRED MLS |
| 23 Feb, 2025 | Under contract | $4,500,000 | MRED MLS |
| 6 Feb, 2025 | Listed for sale | $4,500,000 | MRED MLS |
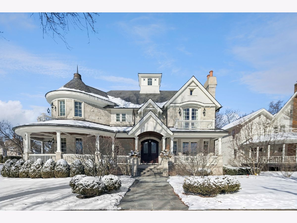
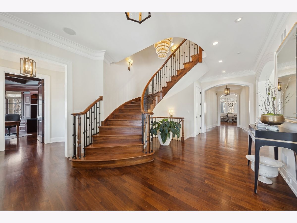
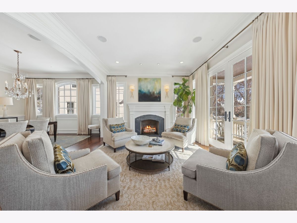
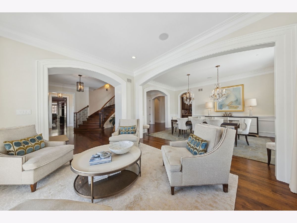
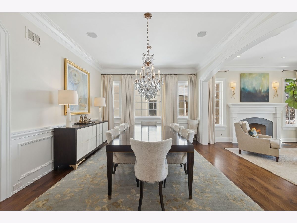
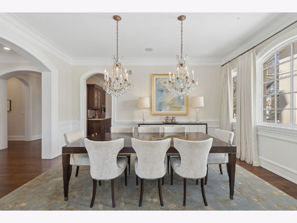
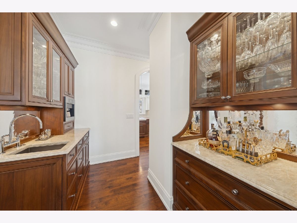
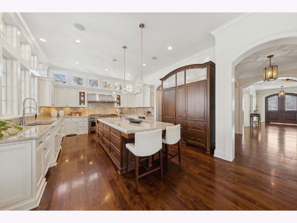
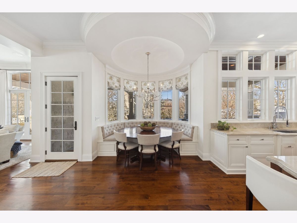
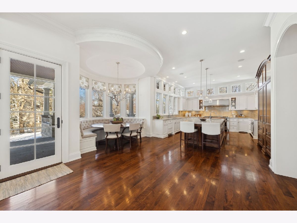
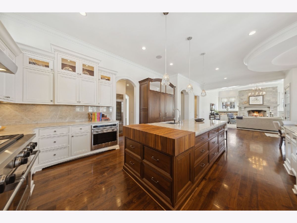
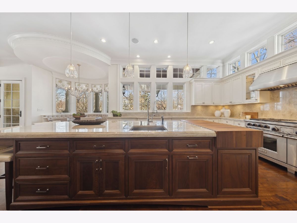
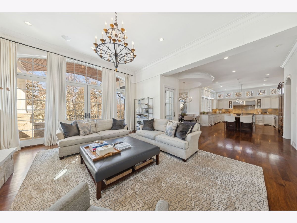
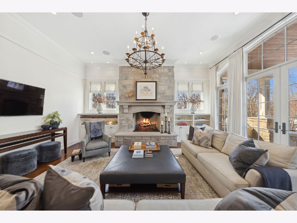
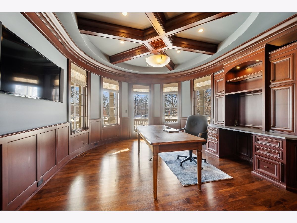
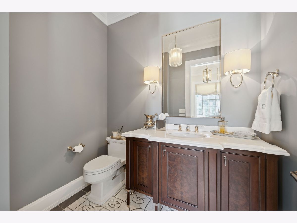
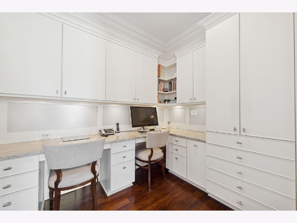
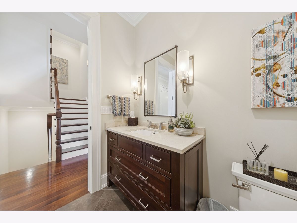
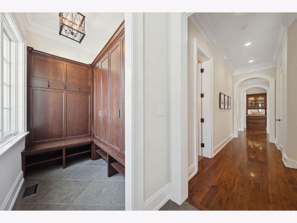
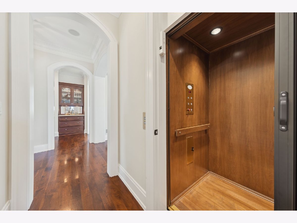
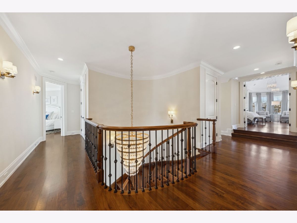
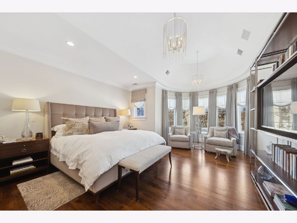
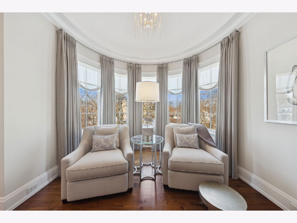
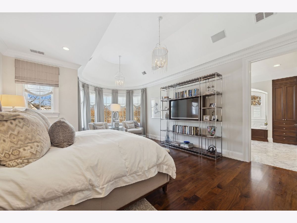
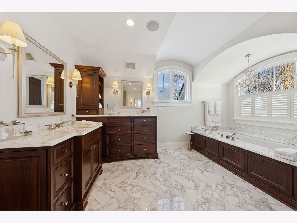
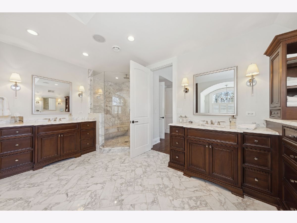
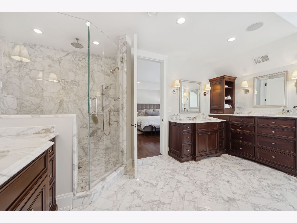
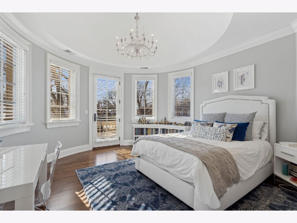
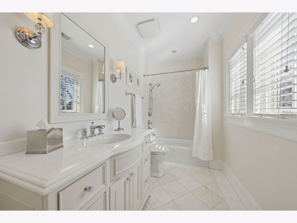
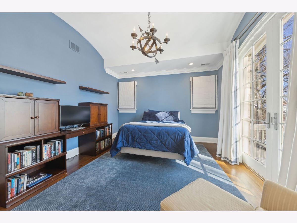
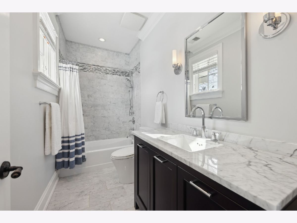
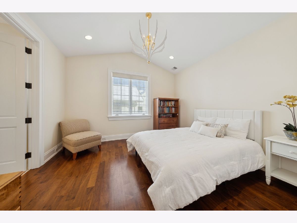
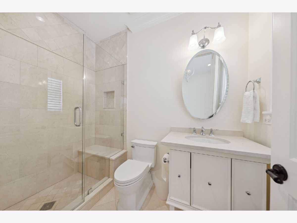
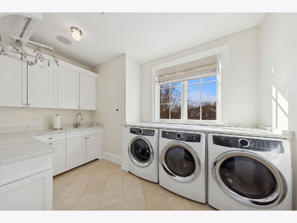
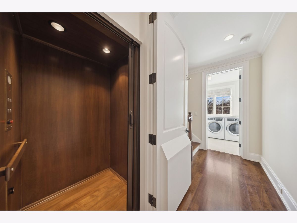
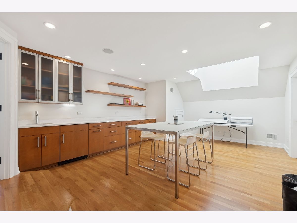
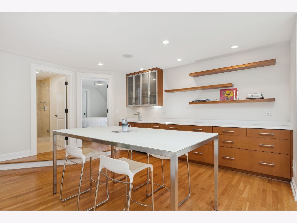
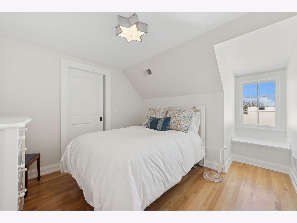
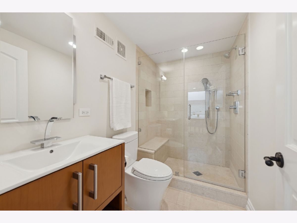
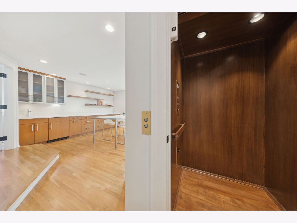
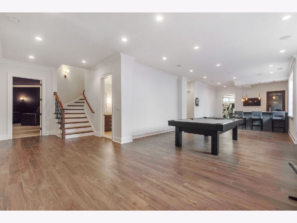
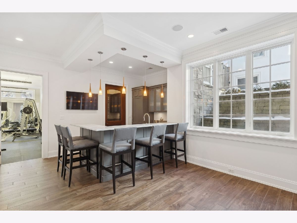
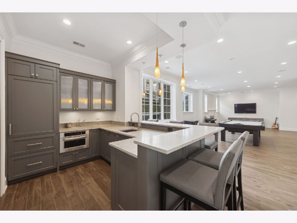
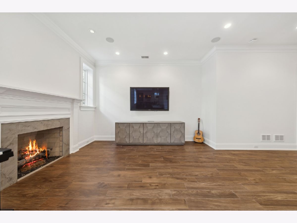
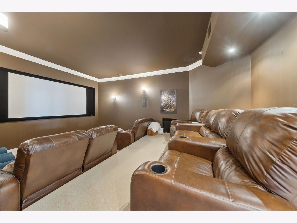
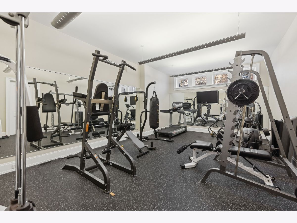
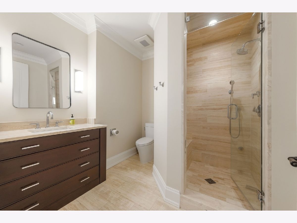
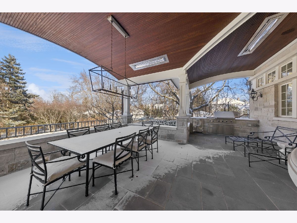
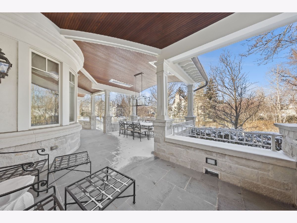
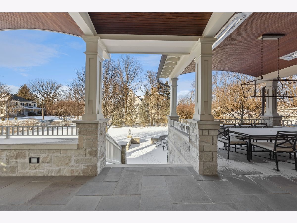
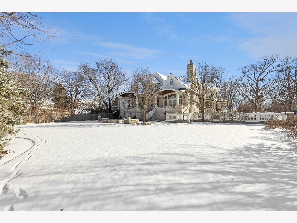
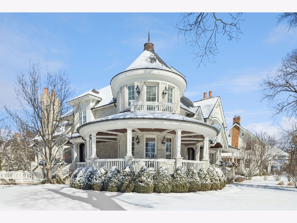
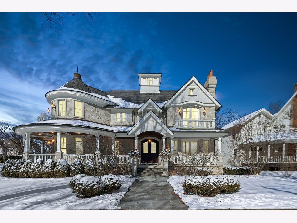
Room Specifics
Total Bedrooms: 5
Bedrooms Above Ground: 5
Bedrooms Below Ground: 0
Dimensions: —
Floor Type: —
Dimensions: —
Floor Type: —
Dimensions: —
Floor Type: —
Dimensions: —
Floor Type: —
Full Bathrooms: 8
Bathroom Amenities: —
Bathroom in Basement: 1
Rooms: —
Basement Description: —
Other Specifics
| 3 | |
| — | |
| — | |
| — | |
| — | |
| 100 X 198 | |
| — | |
| — | |
| — | |
| — | |
| Not in DB | |
| — | |
| — | |
| — | |
| — |
Tax History
| Year | Property Taxes |
|---|---|
| 2020 | $29,547 |
| 2025 | $47,356 |
Contact Agent
Nearby Similar Homes
Nearby Sold Comparables
Contact Agent
Listing Provided By
Jameson Sotheby's International Realty








