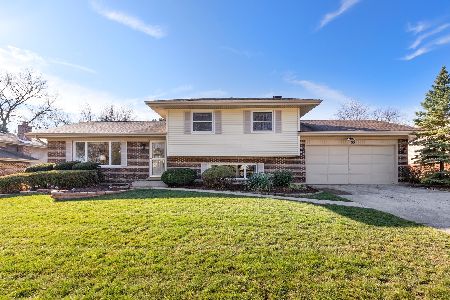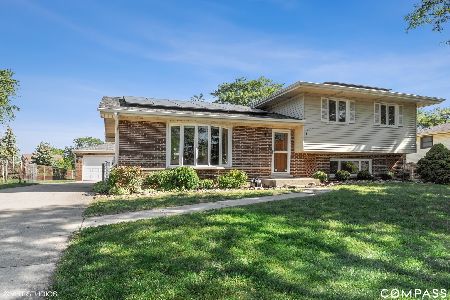123 Lewis Court, Schaumburg, Illinois 60193
$365,000
|
Sold
|
|
| Status: | Closed |
| Sqft: | 1,800 |
| Cost/Sqft: | $200 |
| Beds: | 3 |
| Baths: | 3 |
| Year Built: | 1978 |
| Property Taxes: | $7,346 |
| Days On Market: | 3771 |
| Lot Size: | 0,21 |
Description
Gorgeous and totally updated home in Lancer Park! Spacious split-level home is nestled on a quiet cul-de-sac & offers an open floor plan, 3 bedrooms, 3 full bathrooms, remodeled kitchen, & finished basement. Recently renovated kitchen offers quartz countertops, custom 42' cherry cabinets & all SS appliances. Lower level has a huge family room w/custom gas insert, office area, cubby closet & full bathroom. Finished sub-basement boasts a large recreation room that is currently being used as an exercise area, wet bar, laundry room & tons of storage! Professionally landscaped yard w/brick paver patio. Storage shed stays. 2 car attached garage has been dry walled, painted, has epoxy flooring and newer garage door. All bathrooms updated. Hot water heater replaced 2013. All newer windows too. This beautiful home has been meticulously maintained inside & out. All this & a great convenient location. Close to parks, shopping & restaurants. Top rated schools. Just move in & enjoy!
Property Specifics
| Single Family | |
| — | |
| — | |
| 1978 | |
| Partial | |
| — | |
| No | |
| 0.21 |
| Cook | |
| Lancer Park | |
| 0 / Not Applicable | |
| None | |
| Lake Michigan | |
| Public Sewer | |
| 09046223 | |
| 07224060310000 |
Nearby Schools
| NAME: | DISTRICT: | DISTANCE: | |
|---|---|---|---|
|
Grade School
Michael Collins Elementary Schoo |
54 | — | |
|
Middle School
Robert Frost Junior High School |
54 | Not in DB | |
|
High School
J B Conant High School |
211 | Not in DB | |
Property History
| DATE: | EVENT: | PRICE: | SOURCE: |
|---|---|---|---|
| 10 Nov, 2015 | Sold | $365,000 | MRED MLS |
| 30 Sep, 2015 | Under contract | $359,900 | MRED MLS |
| 23 Sep, 2015 | Listed for sale | $359,900 | MRED MLS |
Room Specifics
Total Bedrooms: 3
Bedrooms Above Ground: 3
Bedrooms Below Ground: 0
Dimensions: —
Floor Type: Wood Laminate
Dimensions: —
Floor Type: Wood Laminate
Full Bathrooms: 3
Bathroom Amenities: —
Bathroom in Basement: 0
Rooms: Recreation Room
Basement Description: Finished,Sub-Basement
Other Specifics
| 2 | |
| — | |
| Brick | |
| Brick Paver Patio, Storms/Screens | |
| Cul-De-Sac,Fenced Yard | |
| 24 X 11 X 109 X 152 X 27 X | |
| — | |
| Full | |
| Bar-Wet, Wood Laminate Floors | |
| Range, Microwave, Dishwasher, Refrigerator, Washer, Dryer, Stainless Steel Appliance(s) | |
| Not in DB | |
| Sidewalks, Street Lights, Street Paved | |
| — | |
| — | |
| Gas Log |
Tax History
| Year | Property Taxes |
|---|---|
| 2015 | $7,346 |
Contact Agent
Nearby Similar Homes
Nearby Sold Comparables
Contact Agent
Listing Provided By
The Royal Family Real Estate





