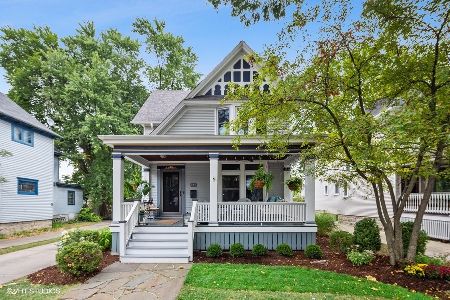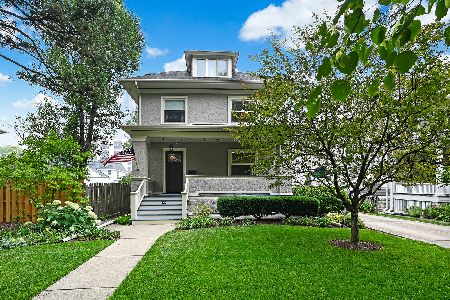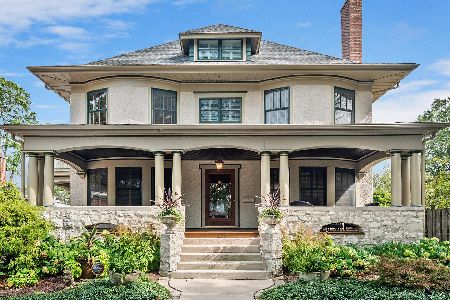123 Madison Avenue, La Grange, Illinois 60525
$760,000
|
Sold
|
|
| Status: | Closed |
| Sqft: | 0 |
| Cost/Sqft: | — |
| Beds: | 4 |
| Baths: | 4 |
| Year Built: | 1884 |
| Property Taxes: | $17,669 |
| Days On Market: | 5822 |
| Lot Size: | 0,00 |
Description
Beautifully renovated Historic District Victorian! Gorgeous kitchen w/high-end appliances, huge island & eating area open to inviting FR & view of deep yard. Master BR retreat w/ luxurious BA, f/p & walk-in closet. Dramatic foyer, oversized woodwork, 3 fireplaces & lower level recreation room w/heated floors. Steps to schools, downtown & train! Beautiful yard, deck, patio & front porch! Perfect for entertaining!
Property Specifics
| Single Family | |
| — | |
| Victorian | |
| 1884 | |
| Full | |
| — | |
| No | |
| — |
| Cook | |
| — | |
| 0 / Not Applicable | |
| None | |
| Lake Michigan,Public | |
| Public Sewer | |
| 07413888 | |
| 18043070060000 |
Nearby Schools
| NAME: | DISTRICT: | DISTANCE: | |
|---|---|---|---|
|
Grade School
Cossitt Ave Elementary School |
102 | — | |
|
Middle School
Park Junior High School |
102 | Not in DB | |
|
High School
Lyons Twp High School |
204 | Not in DB | |
Property History
| DATE: | EVENT: | PRICE: | SOURCE: |
|---|---|---|---|
| 15 Aug, 2008 | Sold | $850,000 | MRED MLS |
| 4 Jul, 2008 | Under contract | $899,900 | MRED MLS |
| — | Last price change | $949,900 | MRED MLS |
| 31 Jan, 2008 | Listed for sale | $979,000 | MRED MLS |
| 19 Mar, 2010 | Sold | $760,000 | MRED MLS |
| 16 Jan, 2010 | Under contract | $799,000 | MRED MLS |
| 11 Jan, 2010 | Listed for sale | $799,000 | MRED MLS |
| 18 Jun, 2020 | Sold | $750,000 | MRED MLS |
| 17 May, 2020 | Under contract | $749,000 | MRED MLS |
| 15 May, 2020 | Listed for sale | $749,000 | MRED MLS |
| 17 Nov, 2020 | Sold | $989,000 | MRED MLS |
| 1 Sep, 2020 | Under contract | $989,000 | MRED MLS |
| 30 Aug, 2020 | Listed for sale | $989,000 | MRED MLS |
Room Specifics
Total Bedrooms: 4
Bedrooms Above Ground: 4
Bedrooms Below Ground: 0
Dimensions: —
Floor Type: Hardwood
Dimensions: —
Floor Type: Hardwood
Dimensions: —
Floor Type: Hardwood
Full Bathrooms: 4
Bathroom Amenities: Whirlpool,Separate Shower,Double Sink
Bathroom in Basement: 1
Rooms: Den,Foyer,Gallery,Mud Room,Play Room,Recreation Room,Sitting Room
Basement Description: Partially Finished
Other Specifics
| 2 | |
| Stone | |
| Concrete | |
| Deck, Patio | |
| Fenced Yard,Landscaped | |
| 50 X 162.25 | |
| Pull Down Stair | |
| Full | |
| Vaulted/Cathedral Ceilings | |
| Range, Dishwasher, Refrigerator, Washer, Dryer, Disposal | |
| Not in DB | |
| Sidewalks, Street Lights, Street Paved | |
| — | |
| — | |
| Gas Starter |
Tax History
| Year | Property Taxes |
|---|---|
| 2008 | $10,558 |
| 2010 | $17,669 |
| 2020 | $17,781 |
| 2020 | $18,336 |
Contact Agent
Nearby Similar Homes
Nearby Sold Comparables
Contact Agent
Listing Provided By
Smothers Realty Group












