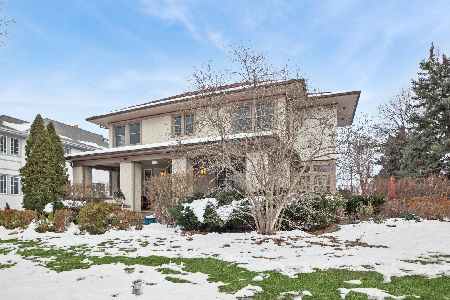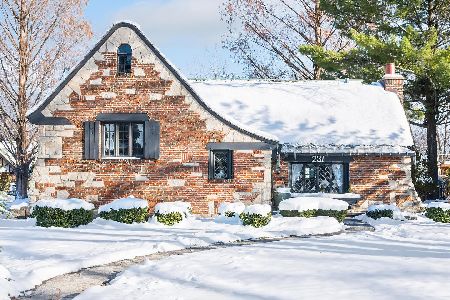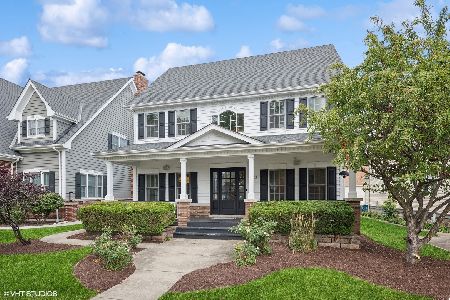123 Maple Avenue, Elmhurst, Illinois 60126
$868,000
|
Sold
|
|
| Status: | Closed |
| Sqft: | 3,161 |
| Cost/Sqft: | $284 |
| Beds: | 4 |
| Baths: | 5 |
| Year Built: | 2005 |
| Property Taxes: | $14,361 |
| Days On Market: | 1756 |
| Lot Size: | 0,00 |
Description
When being in the perfect location is a top priority...your new home is truly steps to downtown Elmhurst with its fabulous restaurants, boutiques, award-winning library, the Metra train line, public and private schools, YMCA (ice skating/hockey rink!!!) and Wilder Park! Everything fits together beautifully in this efficient layout; the front porch welcomes you inside this charming home, where you'll find a spacious, open floor plan that is perfect for everyday living and entertaining. The great room is the center of activity, with total openness to the island kitchen and eating area....a fireplace adds a lovely focal point. The well-designed kitchen features stainless steel appliances, granite counters, plenty of cabinets and workspace, and an island to keep everyone connected. Hardwood floors thruout the main floor extend thru dining room and flex space that can be your home office, playroom for kids or a traditional living room. Upstairs, the primary suite features volume ceilings, dual walk-in closets, ensuite bath with dual-sink vanity, garden tub and walk-in shower. Three additional family bedrooms, a junior suite 2nd bedroom, hall bath between 3rd and 4th bedrooms. Super practical 2nd floor layout with laundry, 4 spacious bedrooms and 3 full baths upstairs. The lower level has a great rec room, 5th bedroom and full bath. Roomy mechanical room offers storage but there is also a large dedicated storage room, which is a definite plus! The outdoor area is wonderfully private with mature evergreens, lovely patio and a fully fenced yard including a gated drive way. Tucked away in the back, with convenient alley access, the attached garage offers wonderful additional play space without compromising the neighborly curb appeal of the front. Great opportunity with over 4200sf of finished living space and an unbeatable "in-town" location!
Property Specifics
| Single Family | |
| — | |
| Farmhouse,Traditional | |
| 2005 | |
| Full | |
| — | |
| No | |
| — |
| Du Page | |
| — | |
| 0 / Not Applicable | |
| None | |
| Lake Michigan | |
| Public Sewer | |
| 11241843 | |
| 0602219032 |
Nearby Schools
| NAME: | DISTRICT: | DISTANCE: | |
|---|---|---|---|
|
Grade School
Hawthorne Elementary School |
205 | — | |
|
Middle School
Sandburg Middle School |
205 | Not in DB | |
|
High School
York Community High School |
205 | Not in DB | |
Property History
| DATE: | EVENT: | PRICE: | SOURCE: |
|---|---|---|---|
| 5 Nov, 2021 | Sold | $868,000 | MRED MLS |
| 18 Sep, 2021 | Under contract | $899,000 | MRED MLS |
| 1 Apr, 2021 | Listed for sale | $899,000 | MRED MLS |
| 8 Jan, 2025 | Sold | $1,115,000 | MRED MLS |
| 18 Nov, 2024 | Under contract | $1,150,000 | MRED MLS |
| — | Last price change | $1,249,500 | MRED MLS |
| 9 Sep, 2024 | Listed for sale | $1,299,000 | MRED MLS |
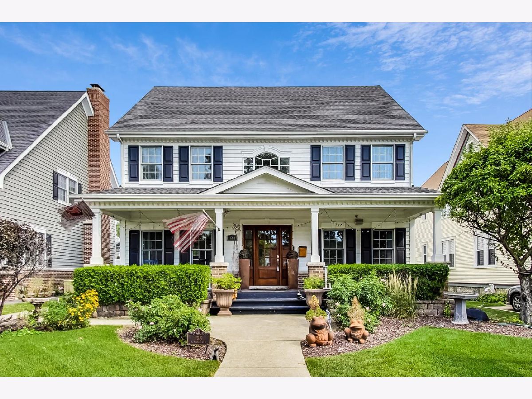
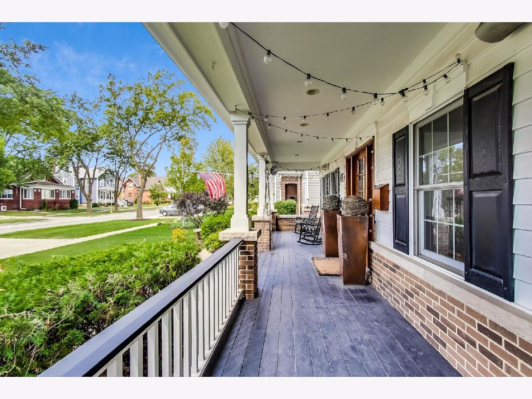
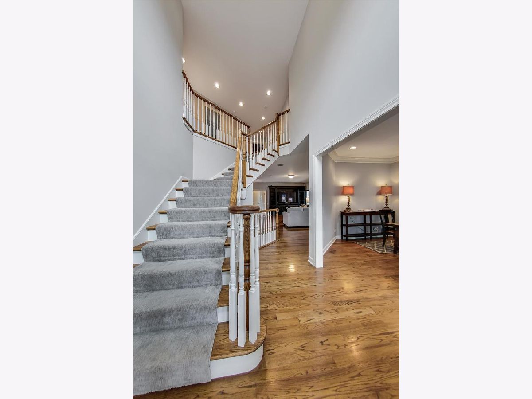
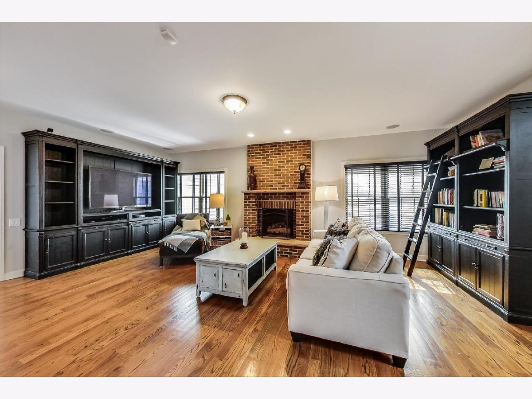
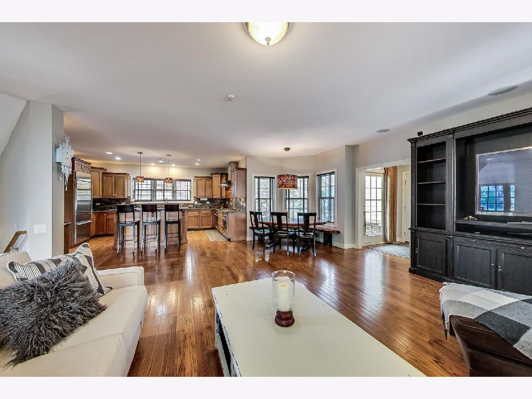
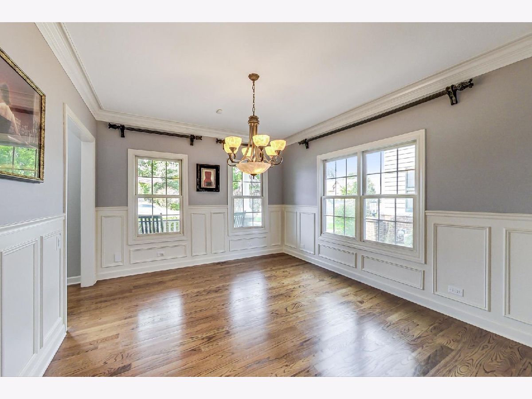
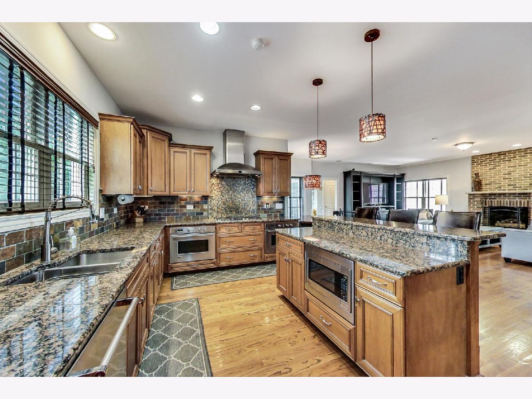
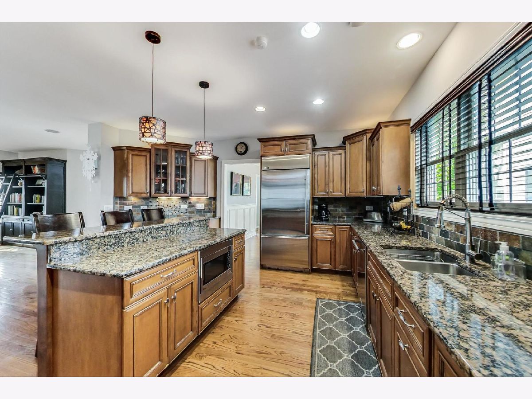
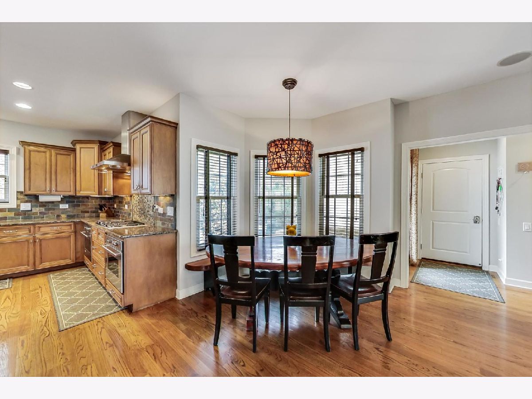
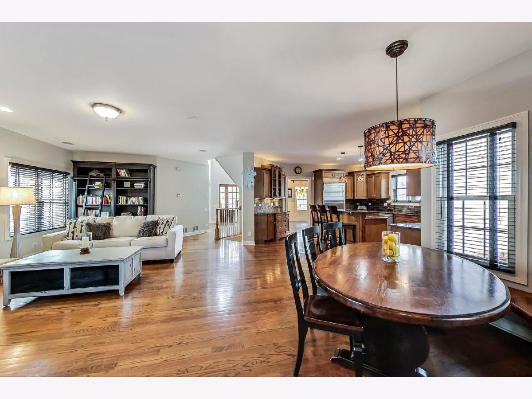
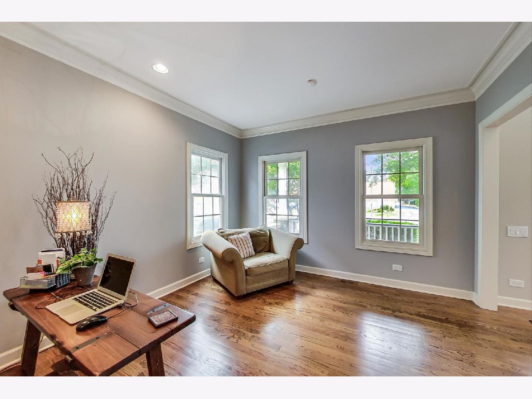
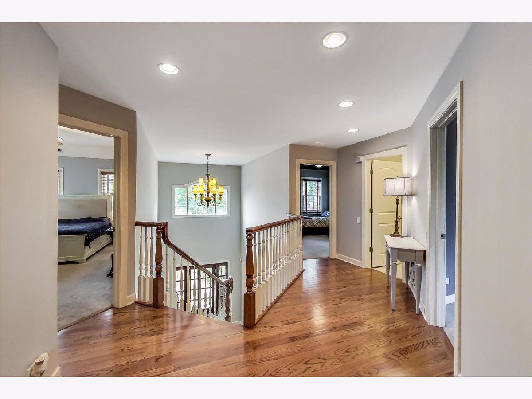
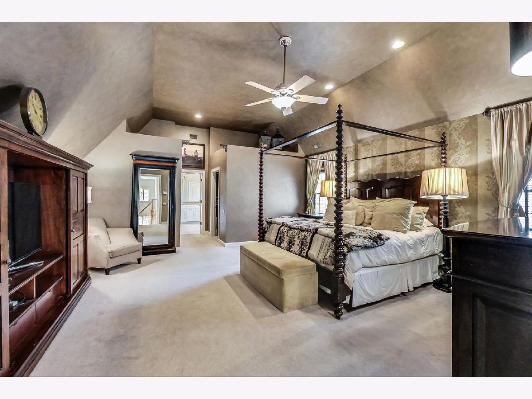
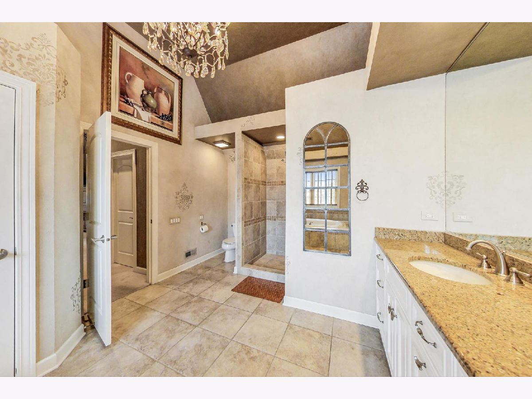
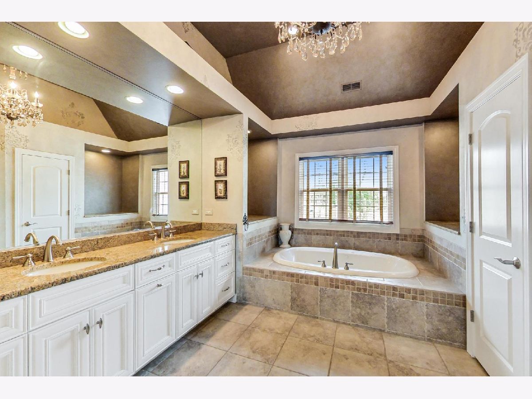
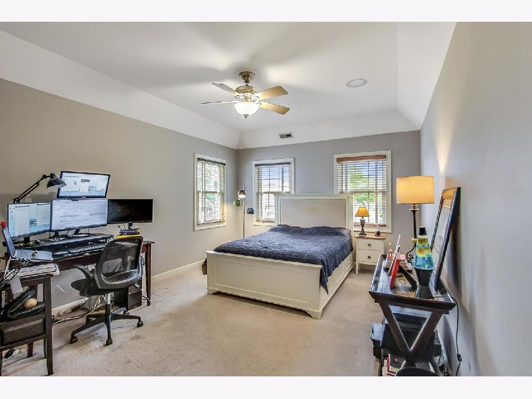
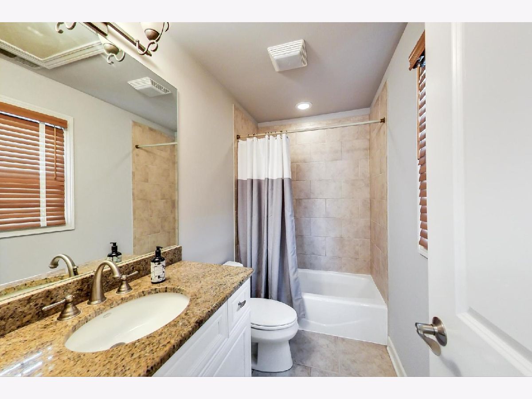
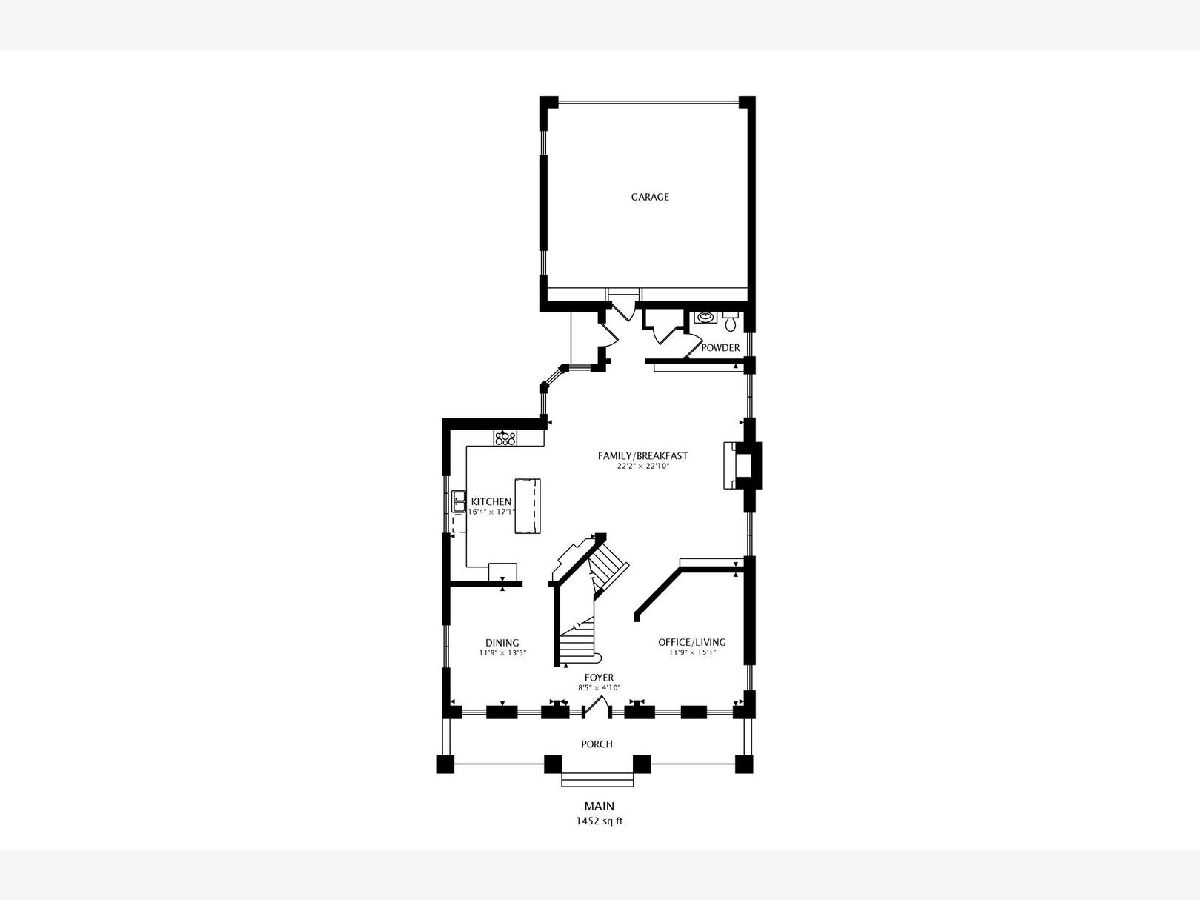
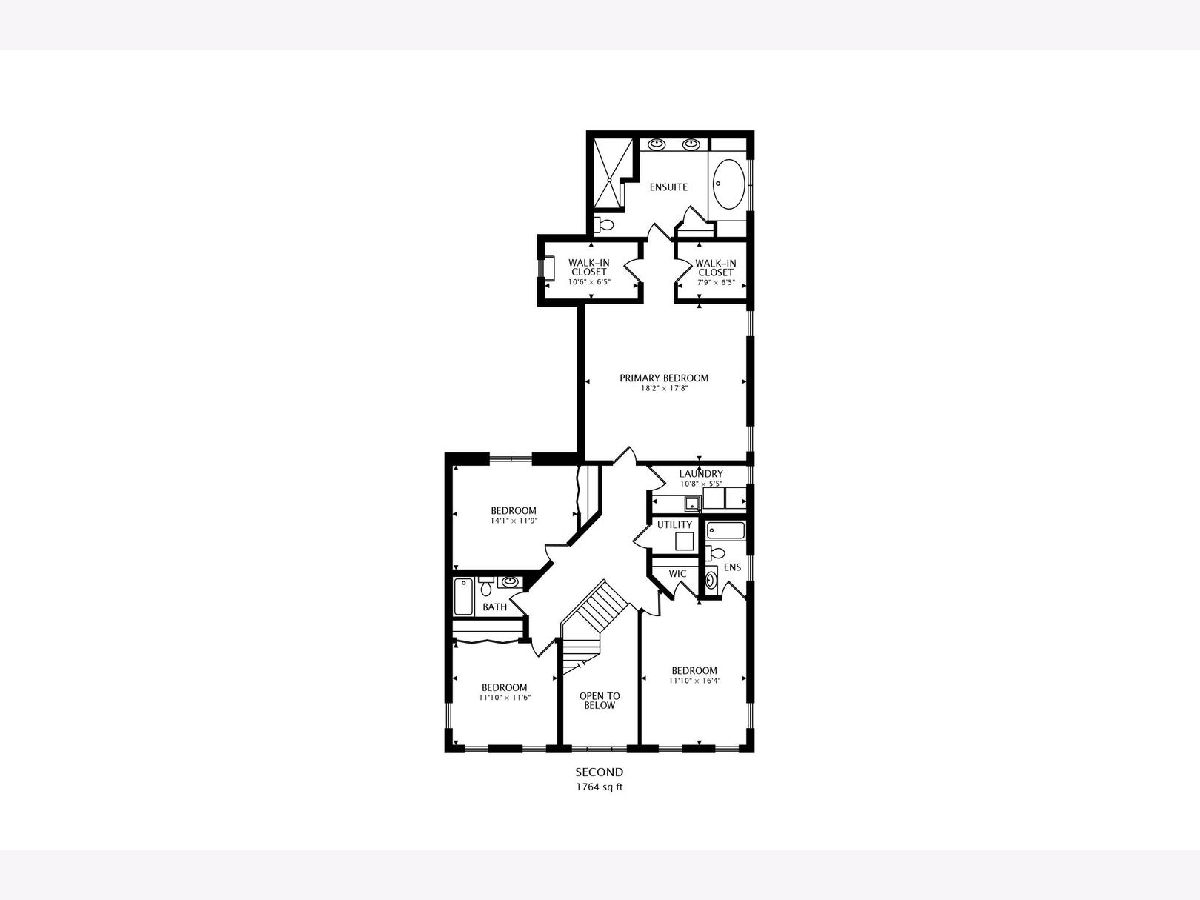
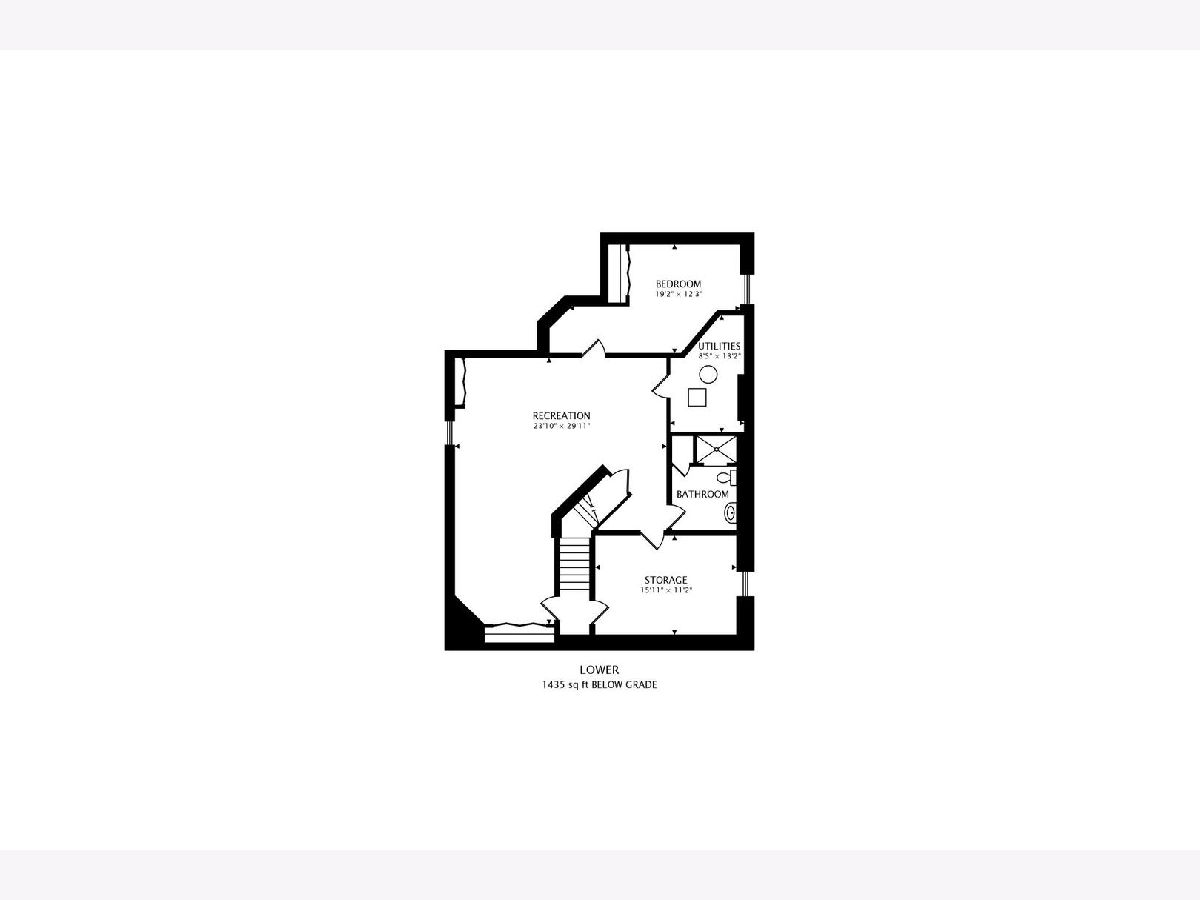
Room Specifics
Total Bedrooms: 5
Bedrooms Above Ground: 4
Bedrooms Below Ground: 1
Dimensions: —
Floor Type: Carpet
Dimensions: —
Floor Type: Carpet
Dimensions: —
Floor Type: Carpet
Dimensions: —
Floor Type: —
Full Bathrooms: 5
Bathroom Amenities: Separate Shower,Double Sink,Soaking Tub
Bathroom in Basement: 1
Rooms: Foyer,Bedroom 5,Recreation Room,Utility Room-Lower Level,Storage
Basement Description: Finished
Other Specifics
| 2 | |
| Concrete Perimeter | |
| Concrete | |
| Patio, Porch, Storms/Screens | |
| Fenced Yard | |
| 50 X 150 | |
| — | |
| Full | |
| Vaulted/Cathedral Ceilings, Hardwood Floors, Second Floor Laundry, Walk-In Closet(s) | |
| Double Oven, Microwave, Dishwasher, High End Refrigerator, Washer, Dryer, Stainless Steel Appliance(s), Cooktop, Range Hood | |
| Not in DB | |
| Curbs, Sidewalks, Street Lights, Street Paved | |
| — | |
| — | |
| Wood Burning, Gas Starter |
Tax History
| Year | Property Taxes |
|---|---|
| 2021 | $14,361 |
| 2025 | $16,124 |
Contact Agent
Nearby Similar Homes
Nearby Sold Comparables
Contact Agent
Listing Provided By
@properties



