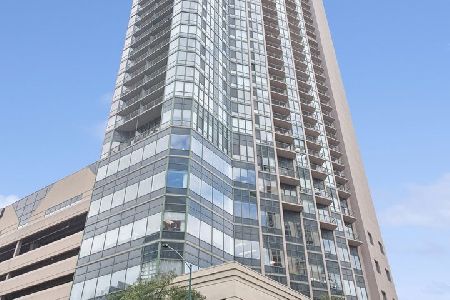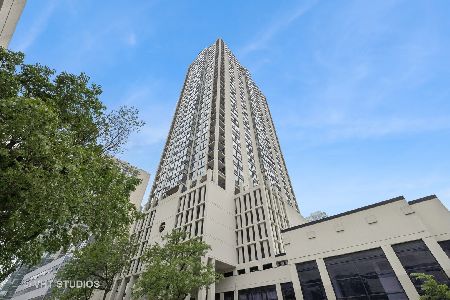123 Oak Street, Near North Side, Chicago, Illinois 60610
$1,199,000
|
Sold
|
|
| Status: | Closed |
| Sqft: | 3,200 |
| Cost/Sqft: | $392 |
| Beds: | 3 |
| Baths: | 4 |
| Year Built: | 1995 |
| Property Taxes: | $17,005 |
| Days On Market: | 3612 |
| Lot Size: | 0,00 |
Description
Meticulously maintained interior home in gated Oak Club faces South into the beautifully landscaped courtyard. Oak hardwood floors throughout the large living room w/ a fireplace & a separate dining room. Updated eat-in kitchen has new stainless steel appliances including a wine fridge, cherry cabinets & granite counters w/ an oversized island. Penthouse master suite has an XL organized walk-in closet, & a marble bathroom w/ double sinks, a large Jacuzzi tub & separate shower plus water closet with a bidet. En-suite second bedroom has an additional walk-in closet. The third bedroom is currently used as an office & features a gorgeous built-in desk + another walk-in closet. Bonus family room is the perfect space for entertaining. Amazing roof top terrace has views of Trump & the Hancock! Big laundry room has a newer side by side washer/ dryer & utility sink. Attached 2 car garage, newer mechanicals, surround sound & amazing storage throughout the home. Fantastic Gold Coast location
Property Specifics
| Condos/Townhomes | |
| 4 | |
| — | |
| 1995 | |
| None | |
| — | |
| No | |
| — |
| Cook | |
| Oak Club Condos | |
| 807 / Monthly | |
| Water,Parking,Insurance,TV/Cable,Exterior Maintenance,Lawn Care,Scavenger,Snow Removal | |
| Lake Michigan | |
| Public Sewer | |
| 09123291 | |
| 17044310311033 |
Nearby Schools
| NAME: | DISTRICT: | DISTANCE: | |
|---|---|---|---|
|
Grade School
Ogden Elementary School |
299 | — | |
|
Middle School
Ogden Elementary School |
299 | Not in DB | |
Property History
| DATE: | EVENT: | PRICE: | SOURCE: |
|---|---|---|---|
| 26 Feb, 2016 | Sold | $1,199,000 | MRED MLS |
| 1 Feb, 2016 | Under contract | $1,255,000 | MRED MLS |
| 25 Jan, 2016 | Listed for sale | $1,255,000 | MRED MLS |
Room Specifics
Total Bedrooms: 3
Bedrooms Above Ground: 3
Bedrooms Below Ground: 0
Dimensions: —
Floor Type: Carpet
Dimensions: —
Floor Type: Carpet
Full Bathrooms: 4
Bathroom Amenities: Whirlpool,Separate Shower,Double Sink,Bidet
Bathroom in Basement: —
Rooms: Deck,Storage,Walk In Closet
Basement Description: None
Other Specifics
| 2 | |
| — | |
| — | |
| Roof Deck, Storms/Screens | |
| — | |
| COMMON | |
| — | |
| Full | |
| Hardwood Floors, Second Floor Laundry, Laundry Hook-Up in Unit, Storage | |
| Double Oven, Microwave, Dishwasher, Refrigerator, Washer, Dryer, Disposal, Stainless Steel Appliance(s), Wine Refrigerator | |
| Not in DB | |
| — | |
| — | |
| — | |
| Gas Log, Gas Starter |
Tax History
| Year | Property Taxes |
|---|---|
| 2016 | $17,005 |
Contact Agent
Nearby Similar Homes
Nearby Sold Comparables
Contact Agent
Listing Provided By
@properties









