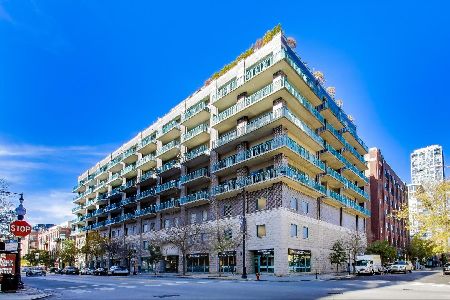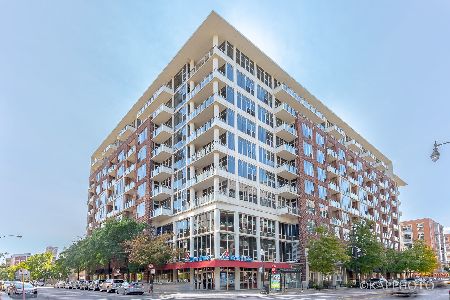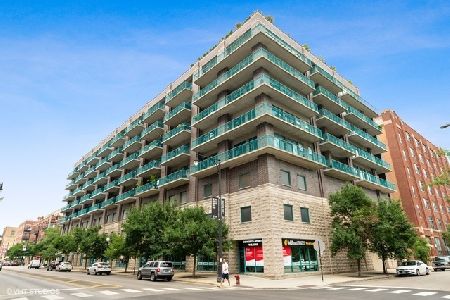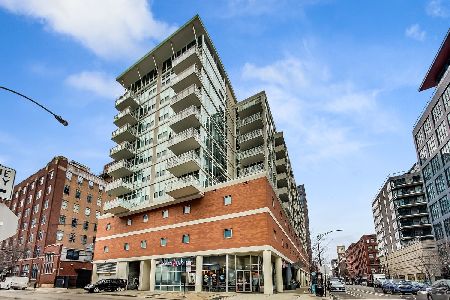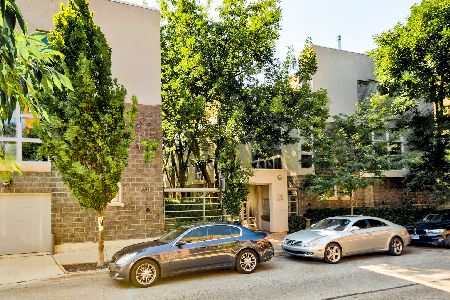123 Peoria Street, Near West Side, Chicago, Illinois 60607
$3,001,472
|
Sold
|
|
| Status: | Closed |
| Sqft: | 0 |
| Cost/Sqft: | — |
| Beds: | 5 |
| Baths: | 6 |
| Year Built: | 2020 |
| Property Taxes: | $0 |
| Days On Market: | 2282 |
| Lot Size: | 0,00 |
Description
Peoria Green, on Mary Bartelme Park in the West Loop, is delivering homes never before seen in the coveted Skinner West District. 123 S. Peoria is a boutique building of 5 private elevator residences across from the tot lot, dog park, and farmer's market of Mary Bartelme Park and within 3 blocks of Soho House, Fulton Market, Whole Foods, Greektown, Randolph Street, and the growing UIC campus. Offering 5 full suites plus a family room and office, the residences are single-floor homes for those who want to put down roots in the best location with the best view in the hottest neighborhood in the city. With a large 35-foot wide living/dining room, huge kitchen, actual laundry room, real outdoor entertaining space (over 200SF), family room, and 2-CAR PARKING INCLUDED in addition to the most bedrooms/baths in the West Loop, these condos offer realistic, long-term West Loop living. You no longer have to leave the West Loop just because your needs are changing. This is everything on your wish list in the best location in the West Loop, and you get to pick your kitchen and bath finishes if you buy now. And you do need to buy now because from just our off-market previews, Peoria Green is more than 30% under contract to real people. Park Home 4 features a private elevator entry into a gallery that opens into a living/dining / kitchen / terrace space with floor-to-ceiling windows in 50 feet of frontage onto Mary Bartelme Park. Nothing in the West Loop looks like this! The 10-person dining room flows out onto a private, covered, outdoor terrace with room for firepit sunsets, al fresco cooking and dining. And two-car parking is INCLUDED. The private master suite features a huge shower & free-standing tub, 2 vanities, private toilet, and huge customizable dressing room. The other 4 suites all fit queen beds and have walk-in closets. The large family room & office provide spaces for everyone. This home also comes with a private roof terrace accessible from the private elevator. Terrace is finished in pavers, privacy partitions, and water/gas/electric hookups. With views of Willis Tower and downtown, the roof terrace is a magical spot when the weather is nice. With over 4000 SF of total living area including both park and city views from private outdoor spaces, Park Home is true West Loop living! - Period. Peoria Green is another fantastic ZSD development, who is just completing Hampden 73 and Hampden 53 in East Lincoln Park. Park facing homes in the 123 S. Peoria building range from $2.8-$2.9M for full-floor residences and $3.3M for terrace home/penthouse. Delivering Dec 2020. Visit our showroom at 112 S Sangamon, open 12-6PM daily and by appointment.
Property Specifics
| Condos/Townhomes | |
| 6 | |
| — | |
| 2020 | |
| None | |
| — | |
| No | |
| — |
| Cook | |
| — | |
| 845 / Monthly | |
| Water,Insurance,Security,Exterior Maintenance,Scavenger,Snow Removal | |
| Lake Michigan,Public | |
| Public Sewer | |
| 10577170 | |
| 17172140050000 |
Nearby Schools
| NAME: | DISTRICT: | DISTANCE: | |
|---|---|---|---|
|
Grade School
Skinner Elementary School |
299 | — | |
|
Middle School
Skinner Elementary School |
299 | Not in DB | |
|
High School
Wells Community Academy Senior H |
299 | Not in DB | |
Property History
| DATE: | EVENT: | PRICE: | SOURCE: |
|---|---|---|---|
| 30 Jun, 2021 | Sold | $3,001,472 | MRED MLS |
| 25 Nov, 2019 | Under contract | $2,875,000 | MRED MLS |
| — | Last price change | $2,800,000 | MRED MLS |
| 19 Nov, 2019 | Listed for sale | $2,800,000 | MRED MLS |







Room Specifics
Total Bedrooms: 5
Bedrooms Above Ground: 5
Bedrooms Below Ground: 0
Dimensions: —
Floor Type: Carpet
Dimensions: —
Floor Type: Carpet
Dimensions: —
Floor Type: Carpet
Dimensions: —
Floor Type: —
Full Bathrooms: 6
Bathroom Amenities: Separate Shower,Double Sink,Soaking Tub
Bathroom in Basement: 0
Rooms: Bedroom 5,Foyer,Gallery,Walk In Closet,Balcony/Porch/Lanai,Deck
Basement Description: None
Other Specifics
| 2 | |
| — | |
| Concrete | |
| Balcony | |
| Park Adjacent | |
| PER SURVEY | |
| — | |
| Full | |
| Elevator, Hardwood Floors, First Floor Bedroom, In-Law Arrangement, First Floor Laundry, First Floor Full Bath, Laundry Hook-Up in Unit, Walk-In Closet(s) | |
| Double Oven, Microwave, Dishwasher, High End Refrigerator, Disposal, Cooktop, Built-In Oven, Range Hood | |
| Not in DB | |
| — | |
| — | |
| Bike Room/Bike Trails, Elevator(s) | |
| — |
Tax History
| Year | Property Taxes |
|---|
Contact Agent
Nearby Similar Homes
Nearby Sold Comparables
Contact Agent
Listing Provided By
Jameson Sotheby's Intl Realty

