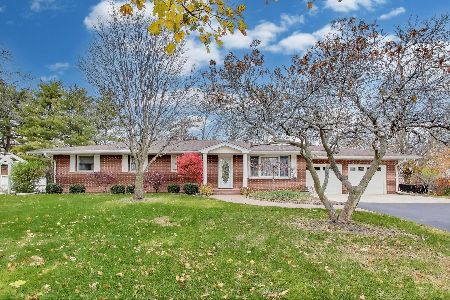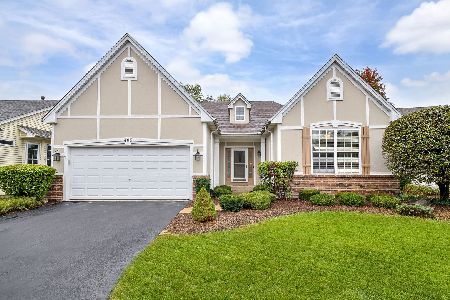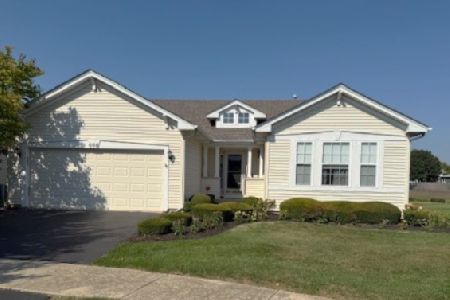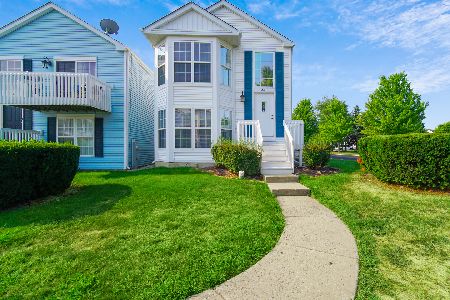123 Presidential Boulevard, Oswego, Illinois 60543
$177,000
|
Sold
|
|
| Status: | Closed |
| Sqft: | 1,361 |
| Cost/Sqft: | $140 |
| Beds: | 3 |
| Baths: | 3 |
| Year Built: | 2000 |
| Property Taxes: | $4,160 |
| Days On Market: | 1992 |
| Lot Size: | 0,06 |
Description
Clean, updated and in an ideal location, this affordably priced single family home has so much to offer! Fresh, neutral paint throughout. Large great room, nicely appointed kitchen with stainless steel appliances and newer counters. Breakfast area flows nicely with great room and adjacent to private backyard. Upstairs, you will find a master suite with walk in closet and private bathroom. 2 additional bedrooms are generous in size. New roof in 2019, new gutter guards and newer water heater. Conveniently located just a block from fabulous downtown Oswego which offers shopping, dining, trails and parks. Highly ranked Oswego 308 schools, don't let this one slip away!
Property Specifics
| Single Family | |
| — | |
| Traditional | |
| 2000 | |
| None | |
| TOWN SQUARE | |
| No | |
| 0.06 |
| Kendall | |
| Hometown | |
| 119 / Monthly | |
| Insurance,Exterior Maintenance,Lawn Care,Snow Removal | |
| Public | |
| Public Sewer | |
| 10747148 | |
| 0318250007 |
Nearby Schools
| NAME: | DISTRICT: | DISTANCE: | |
|---|---|---|---|
|
Grade School
Fox Chase Elementary School |
308 | — | |
|
Middle School
Traughber Junior High School |
308 | Not in DB | |
|
High School
Oswego High School |
308 | Not in DB | |
Property History
| DATE: | EVENT: | PRICE: | SOURCE: |
|---|---|---|---|
| 21 Feb, 2012 | Sold | $86,900 | MRED MLS |
| 6 Dec, 2011 | Under contract | $92,340 | MRED MLS |
| — | Last price change | $102,600 | MRED MLS |
| 31 Aug, 2011 | Listed for sale | $114,000 | MRED MLS |
| 20 Nov, 2012 | Sold | $142,000 | MRED MLS |
| 24 Sep, 2012 | Under contract | $147,900 | MRED MLS |
| 11 Sep, 2012 | Listed for sale | $147,900 | MRED MLS |
| 3 Aug, 2020 | Sold | $177,000 | MRED MLS |
| 23 Jun, 2020 | Under contract | $190,000 | MRED MLS |
| 15 Jun, 2020 | Listed for sale | $190,000 | MRED MLS |
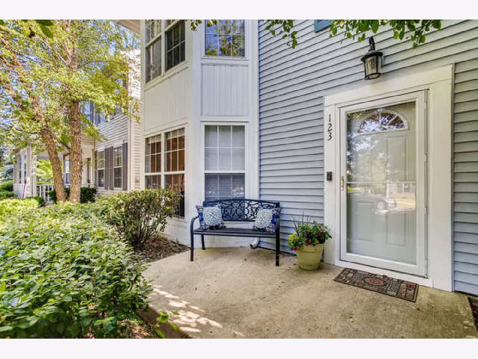
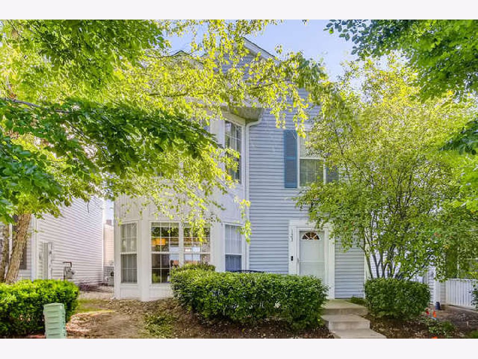
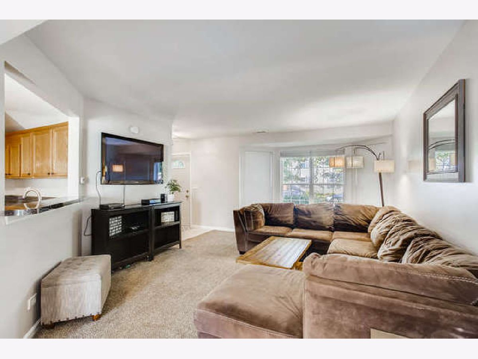
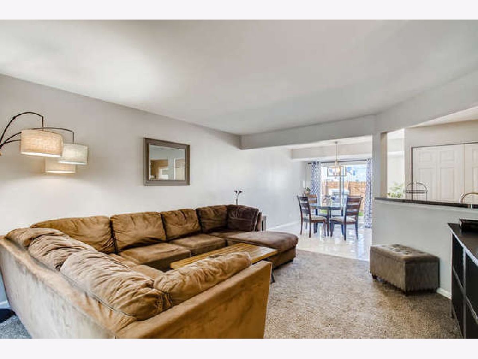
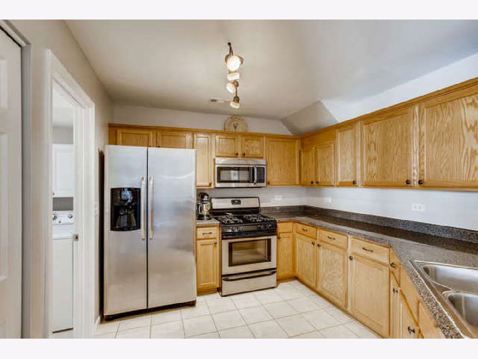
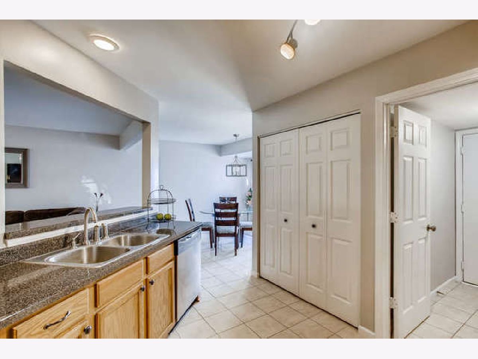
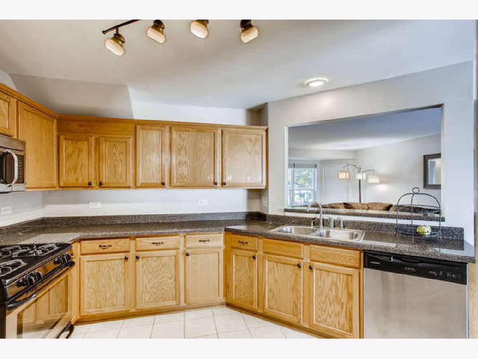
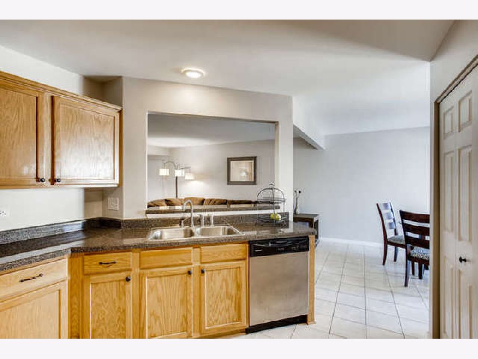
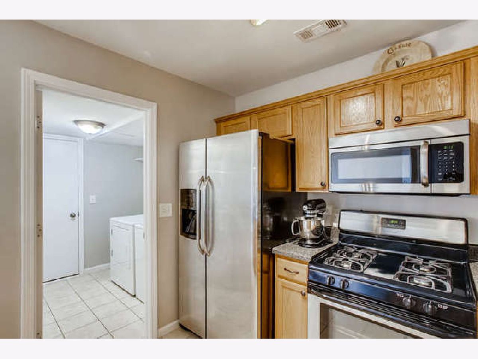
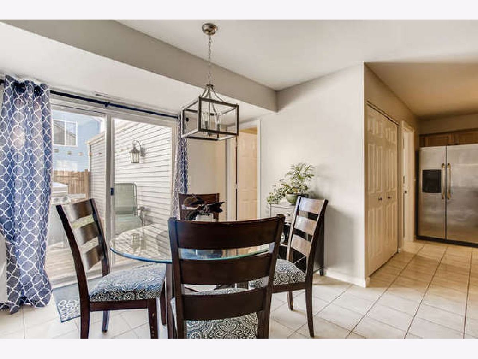
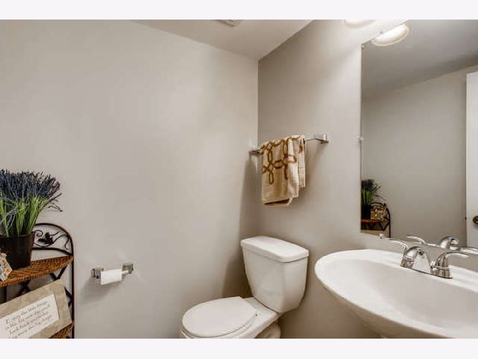
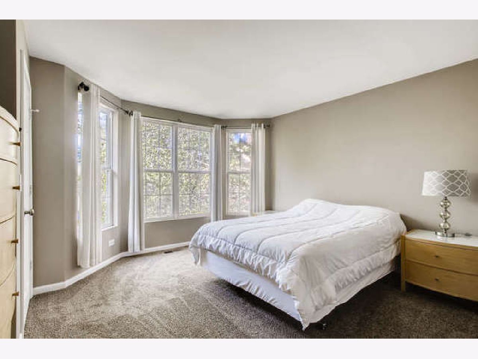
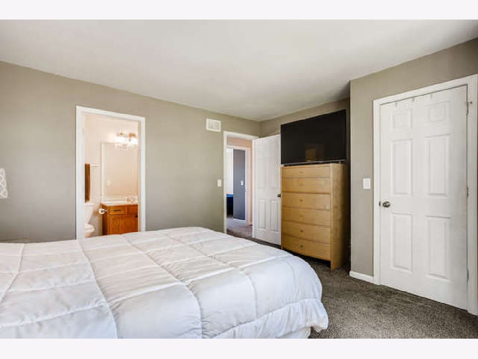
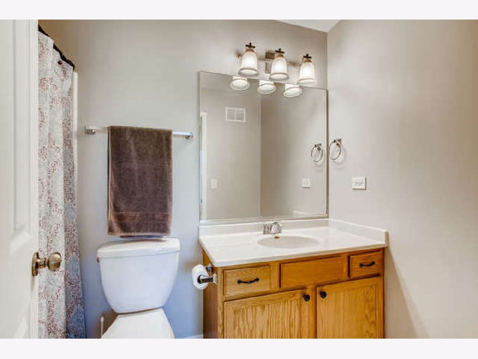
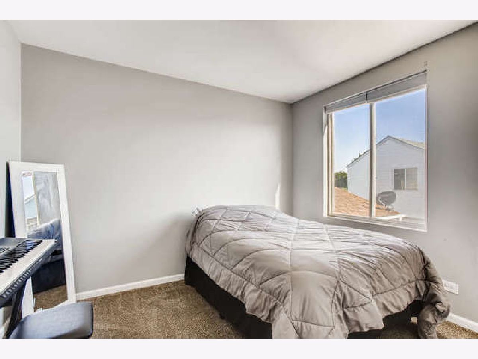
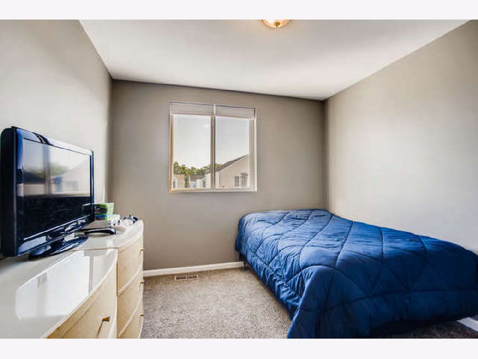
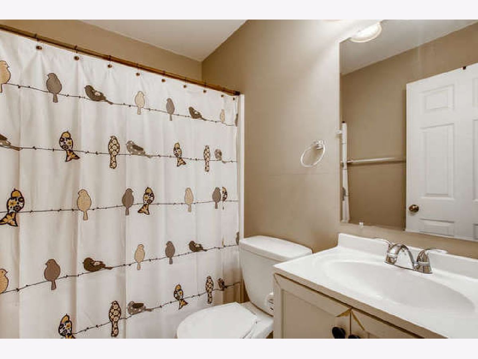
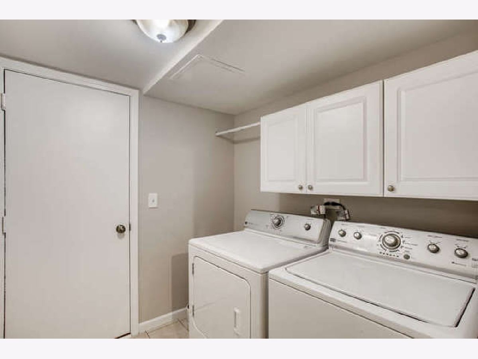
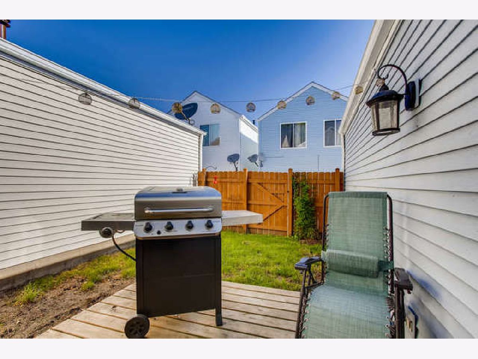
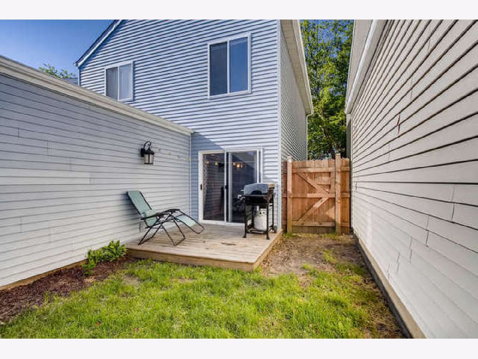
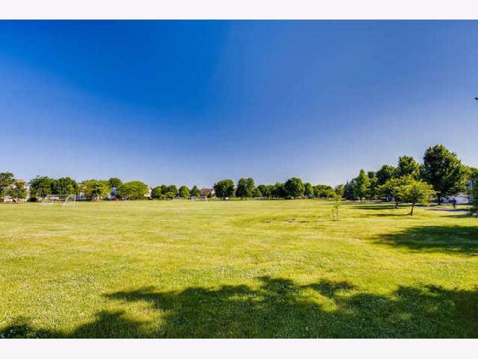
Room Specifics
Total Bedrooms: 3
Bedrooms Above Ground: 3
Bedrooms Below Ground: 0
Dimensions: —
Floor Type: Carpet
Dimensions: —
Floor Type: Carpet
Full Bathrooms: 3
Bathroom Amenities: —
Bathroom in Basement: —
Rooms: No additional rooms
Basement Description: None
Other Specifics
| 2 | |
| Concrete Perimeter | |
| Asphalt | |
| Patio | |
| — | |
| 50X116 | |
| Unfinished | |
| Full | |
| First Floor Laundry | |
| Range, Microwave, Dishwasher, Refrigerator, Washer, Dryer, Stainless Steel Appliance(s) | |
| Not in DB | |
| Park, Curbs, Sidewalks, Street Lights, Street Paved | |
| — | |
| — | |
| — |
Tax History
| Year | Property Taxes |
|---|---|
| 2012 | $3,796 |
| 2012 | $4,531 |
| 2020 | $4,160 |
Contact Agent
Nearby Similar Homes
Nearby Sold Comparables
Contact Agent
Listing Provided By
john greene, Realtor



