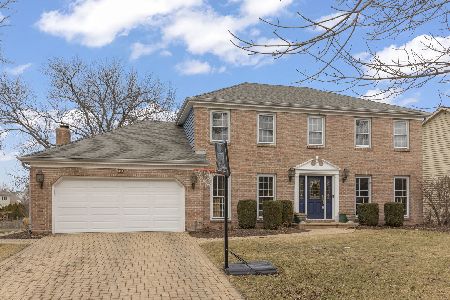123 Rieser Circle, Naperville, Illinois 60565
$499,000
|
Sold
|
|
| Status: | Closed |
| Sqft: | 2,720 |
| Cost/Sqft: | $183 |
| Beds: | 4 |
| Baths: | 4 |
| Year Built: | 1996 |
| Property Taxes: | $9,297 |
| Days On Market: | 1975 |
| Lot Size: | 0,20 |
Description
Impeccable 4-bedroom, 3.5 -bathroom, and 3 car garage home in a desirable neighborhood. This brick/cedar property offers 3,800 sq ft finished living space. Here are just a few of its wonderful features: luxurious clean lines Italian kitchen cabinetry, artistic lights, Miele hood, and cook-top, Bosh dishwasher, built-in oven and microwave, touch-less kitchen faucet, water filtration system, stylish island, and breakfast area. Sun-filled large family room with 10'' tray ceiling and cozy fireplace. The separate dining and living room, first-floor office, updated with mosaic accent wall powder room. Hardwood flooring throughout main level. Dream laundry room with built-in "floor to ceiling" closets for more storage and closet space, new Samsung washer/dryer The spacious master bedroom features a modern accent wall, tray ceiling, and chic walk-in-closet that boasts modular shelving. Whirlpool, skylight, double vanity, separate shower in the master bathroom. Amazing upgraded second-floor bathroom: all mosaic walls, double vanity, full-body spray shower system, Jacuzzi. Fully finished open space basement has a special area for office/game room, and built-in storage system , additional bathroom with a shower. Resort-style stone patio with built-in inviting bar table, fire pit, and green privacy wall. Sprinkler system to keep your lawn always green. A long list of major costly updates: roof, windows, entrance door, patio door, HVAC system with the air purifier, all stone patio, double insulated attic, Italian kitchen, a built-in system in mud/laundry room, bathrooms. House on a quiet street close to all shopping and downtown Naperville, Metra station. Minutes away from Springbrook Prairie Forest Preserve expansive natural area including meadow & prairie habitat for birds plus running & biking trails. Highly-rated A+ schools SD 203: Blue Ribbon Kingsley Elementary, Lincoln Junior High, Central High School. Don't miss out on this captivating home!
Property Specifics
| Single Family | |
| — | |
| — | |
| 1996 | |
| Full | |
| — | |
| No | |
| 0.2 |
| Du Page | |
| — | |
| — / Not Applicable | |
| None | |
| Lake Michigan,Public | |
| Public Sewer | |
| 10890380 | |
| 0831403036 |
Nearby Schools
| NAME: | DISTRICT: | DISTANCE: | |
|---|---|---|---|
|
Grade School
Kingsley Elementary School |
203 | — | |
|
Middle School
Lincoln Junior High School |
203 | Not in DB | |
|
High School
Naperville Central High School |
203 | Not in DB | |
Property History
| DATE: | EVENT: | PRICE: | SOURCE: |
|---|---|---|---|
| 30 Sep, 2011 | Sold | $385,000 | MRED MLS |
| 25 Aug, 2011 | Under contract | $435,000 | MRED MLS |
| — | Last price change | $450,000 | MRED MLS |
| 16 May, 2011 | Listed for sale | $475,000 | MRED MLS |
| 26 Nov, 2020 | Sold | $499,000 | MRED MLS |
| 12 Oct, 2020 | Under contract | $499,000 | MRED MLS |
| 2 Oct, 2020 | Listed for sale | $499,000 | MRED MLS |
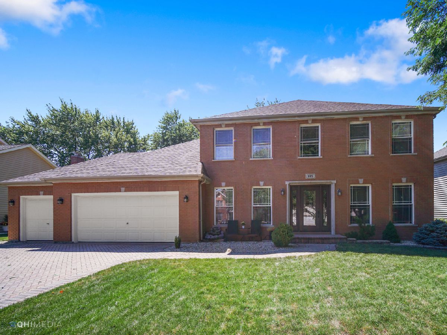
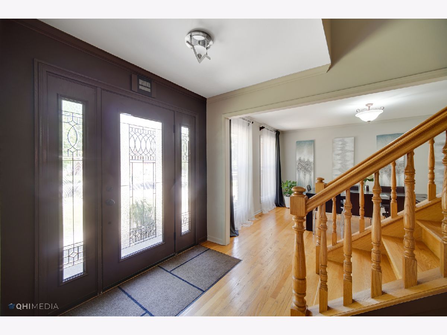
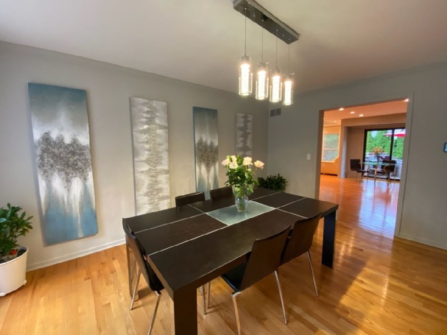
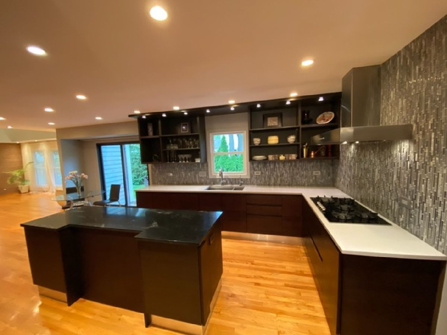
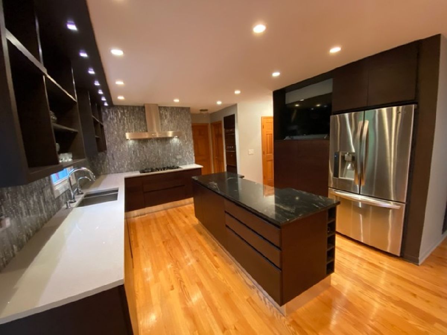
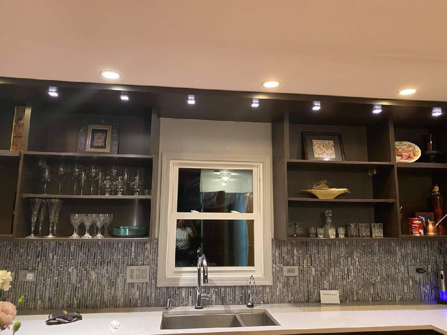
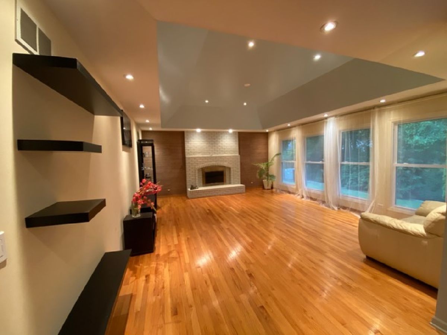
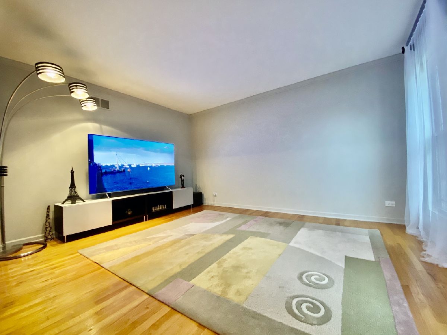
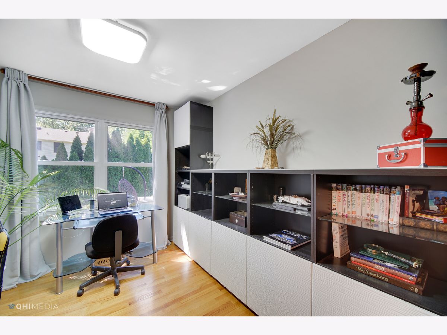
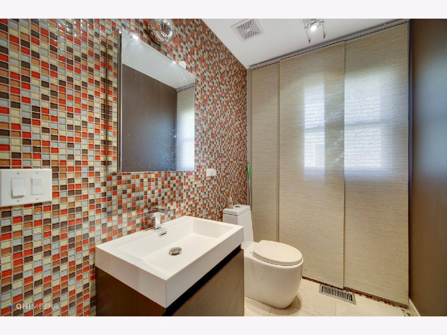
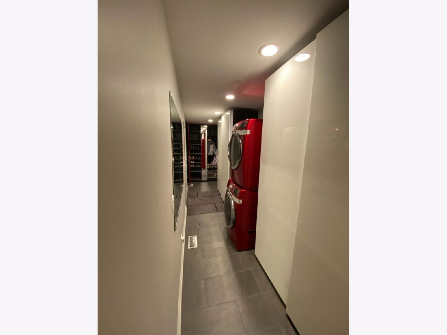
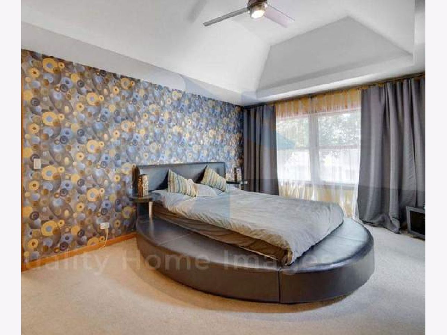
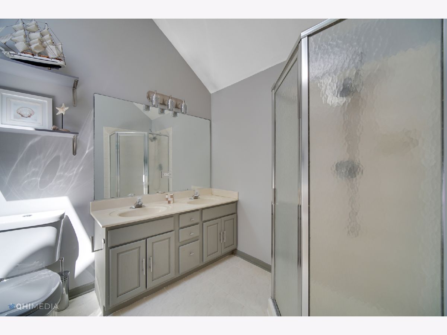
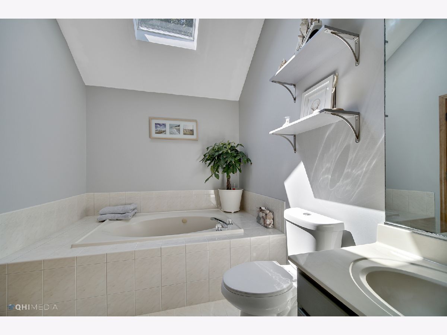
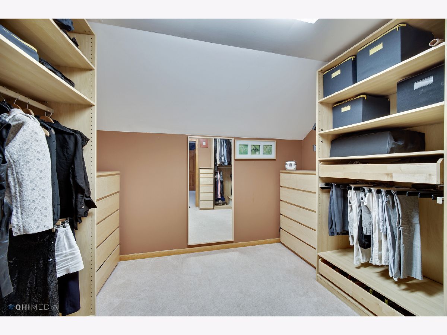

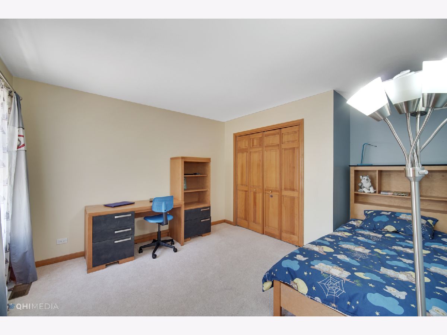
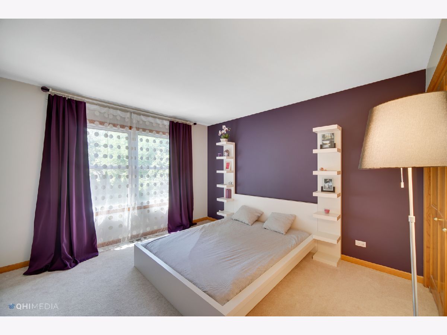
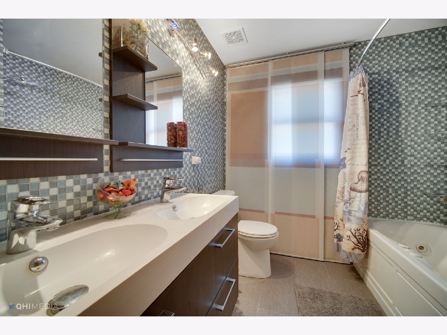
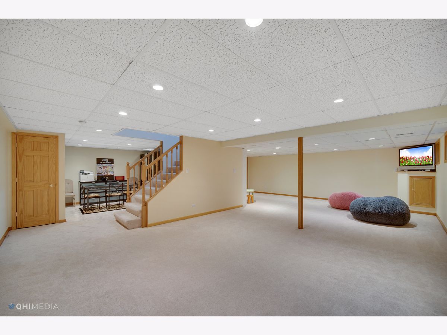
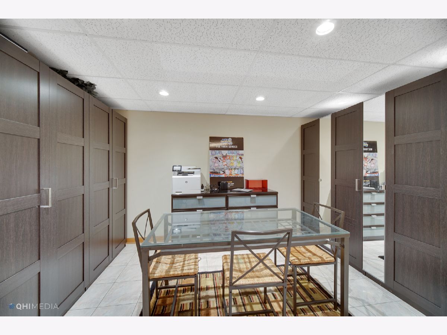
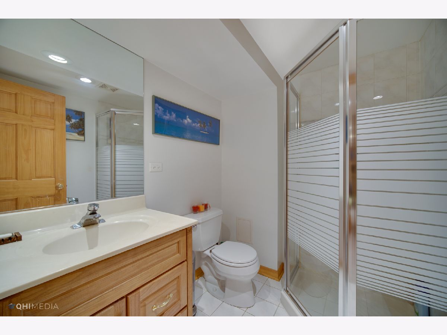
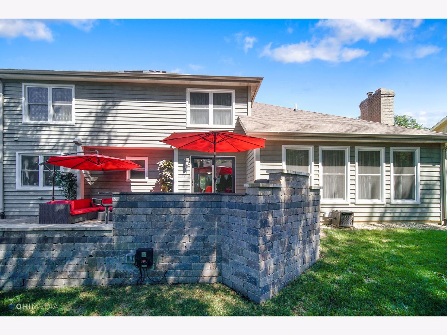
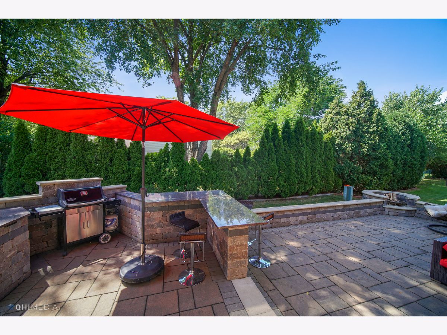
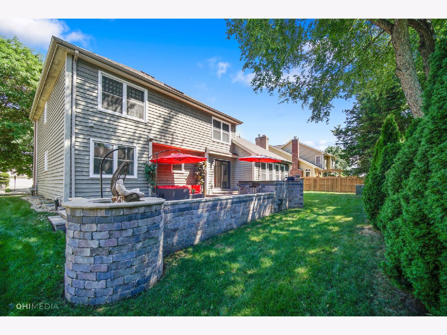
Room Specifics
Total Bedrooms: 4
Bedrooms Above Ground: 4
Bedrooms Below Ground: 0
Dimensions: —
Floor Type: Carpet
Dimensions: —
Floor Type: Carpet
Dimensions: —
Floor Type: Carpet
Full Bathrooms: 4
Bathroom Amenities: Whirlpool,Separate Shower,Double Sink,Full Body Spray Shower
Bathroom in Basement: 1
Rooms: Den,Office,Recreation Room
Basement Description: Finished
Other Specifics
| 3 | |
| — | |
| Brick | |
| — | |
| — | |
| 1X1 | |
| — | |
| Full | |
| Vaulted/Cathedral Ceilings, Hardwood Floors, First Floor Laundry, Walk-In Closet(s), Ceilings - 9 Foot, Separate Dining Room | |
| Double Oven, Microwave, Dishwasher, High End Refrigerator, Washer, Dryer, Disposal, Stainless Steel Appliance(s), Cooktop, Range Hood, Water Purifier, Water Purifier Owned | |
| Not in DB | |
| — | |
| — | |
| — | |
| — |
Tax History
| Year | Property Taxes |
|---|---|
| 2011 | $8,540 |
| 2020 | $9,297 |
Contact Agent
Nearby Similar Homes
Nearby Sold Comparables
Contact Agent
Listing Provided By
Bluebird Realty, Inc.

