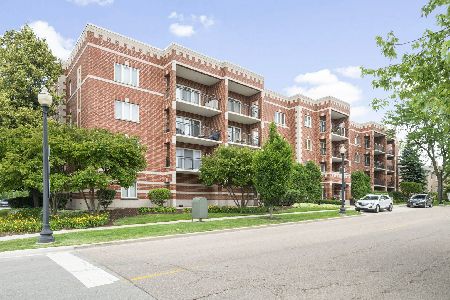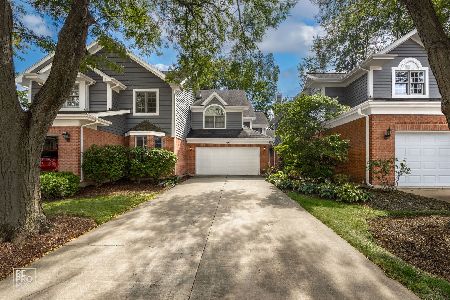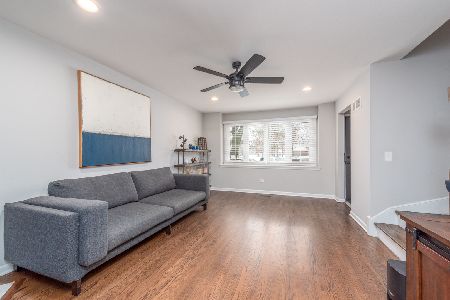123 Seminary Avenue, Wheaton, Illinois 60187
$319,825
|
Sold
|
|
| Status: | Closed |
| Sqft: | 1,296 |
| Cost/Sqft: | $253 |
| Beds: | 2 |
| Baths: | 2 |
| Year Built: | 1972 |
| Property Taxes: | $5,988 |
| Days On Market: | 3760 |
| Lot Size: | 0,00 |
Description
UNBELIEVABLE townhome in the HEART of Wheaton~Just drop your furniture & enjoy~Newly refinished hdwd flrs thru-out~State-of-the-art kit. w/ss BOSCH app's, granite counters, SLEEK Maple Cab's & SS tile Backsplash~LED lights thru out home (never buy a lighbulb again)~Built ins & Closets Galore~Both Baths have been Completely Redone w/ NEW Cabs, Top-of-the-line Fixtures, Granite Counters & Warming Towel Bar in Master~Custom Blinds~Cedar Closet for Storage~NEW high-end wash/dryer~NEW Fin BSMT w/ Private Office~NEW SUMP PUMP~New Attic Exhaust Fan~Recessed Speakers for Surround Sound~Seamless Pre-wire for Flat Screen Hook-up~Darling Patio~Walk to TRAIN, Restaurants, Library, Parks~AWESOME LOCATION! Bring Pickiest Buyers~This townhome puts the "URBAN" in SUBURBAN~It's an 11!
Property Specifics
| Condos/Townhomes | |
| 2 | |
| — | |
| 1972 | |
| Full | |
| — | |
| No | |
| — |
| Du Page | |
| — | |
| 133 / Monthly | |
| Exterior Maintenance,Lawn Care,Snow Removal,Other | |
| Lake Michigan | |
| Public Sewer | |
| 08989348 | |
| 0516127030 |
Nearby Schools
| NAME: | DISTRICT: | DISTANCE: | |
|---|---|---|---|
|
Grade School
Longfellow Elementary School |
200 | — | |
|
Middle School
Franklin Middle School |
200 | Not in DB | |
|
High School
Wheaton North High School |
200 | Not in DB | |
Property History
| DATE: | EVENT: | PRICE: | SOURCE: |
|---|---|---|---|
| 27 Dec, 2013 | Sold | $291,000 | MRED MLS |
| 15 Oct, 2013 | Under contract | $300,000 | MRED MLS |
| 2 Aug, 2013 | Listed for sale | $300,000 | MRED MLS |
| 29 Sep, 2015 | Sold | $319,825 | MRED MLS |
| 1 Sep, 2015 | Under contract | $327,500 | MRED MLS |
| — | Last price change | $337,500 | MRED MLS |
| 21 Jul, 2015 | Listed for sale | $337,500 | MRED MLS |
Room Specifics
Total Bedrooms: 2
Bedrooms Above Ground: 2
Bedrooms Below Ground: 0
Dimensions: —
Floor Type: Hardwood
Full Bathrooms: 2
Bathroom Amenities: —
Bathroom in Basement: 0
Rooms: Office,Recreation Room
Basement Description: Finished
Other Specifics
| 2 | |
| Concrete Perimeter | |
| Asphalt | |
| Patio, Brick Paver Patio, Storms/Screens | |
| Fenced Yard,Irregular Lot,Park Adjacent | |
| 74X17X77X24 | |
| — | |
| — | |
| Hardwood Floors, Laundry Hook-Up in Unit, Storage | |
| Range, Microwave, Dishwasher, Refrigerator, Washer, Dryer, Disposal, Stainless Steel Appliance(s) | |
| Not in DB | |
| — | |
| — | |
| Bike Room/Bike Trails, Park | |
| Gas Log, Gas Starter, Includes Accessories |
Tax History
| Year | Property Taxes |
|---|---|
| 2013 | $5,704 |
| 2015 | $5,988 |
Contact Agent
Nearby Similar Homes
Nearby Sold Comparables
Contact Agent
Listing Provided By
Hemming & Sylvester Properties






