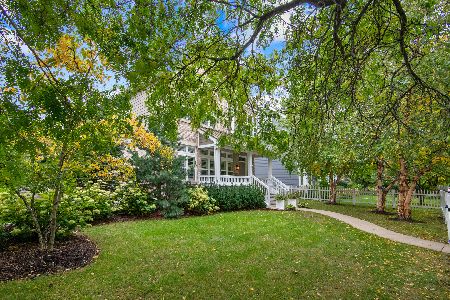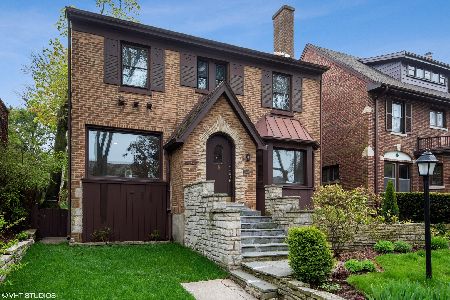123 Sheridan Road, Wilmette, Illinois 60091
$1,450,000
|
Sold
|
|
| Status: | Closed |
| Sqft: | 0 |
| Cost/Sqft: | — |
| Beds: | 4 |
| Baths: | 5 |
| Year Built: | 2008 |
| Property Taxes: | $29,916 |
| Days On Market: | 1631 |
| Lot Size: | 0,20 |
Description
East Wilmette, 5 bedroom, 4.1 bath brick home features custom and designer finishes through out. Home was remodeled by Orren Pickell Building Group in 2016. Main level offers a great floorplan with two home offices, a spectacular white chef's kitchen with top-line appliances, center island with butcher block, butler's pantry with built in Miele Coffee maker - connects the kitchen to the dining room with fireplace. Separate breakfast area that opens to light filled family room that is anchored by a center fireplace and French doors. Custom built cubbies in the mud room. The second level is highlighted by a luxurious master suite with fireplace, walk in closet, spa bath, 3 more spacious bedrooms and 2 additional full baths and full size laundry room. The lower level includes a media room, exercise room, 5th bedroom and full bath plus lots of storage. You will love the fully fenced and professionally landscaped yard, flagstone patio, firepit and hot tub, 2 car garage and extra parking. Great location close to lakefront, trains, schools, shops and restaurants. Fantastic East Wilmette location, 1/2 mile walk to Gillson Beach/Park and Wilmette Harbor!
Property Specifics
| Single Family | |
| — | |
| Traditional | |
| 2008 | |
| Full | |
| — | |
| No | |
| 0.2 |
| Cook | |
| — | |
| 0 / Not Applicable | |
| None | |
| Lake Michigan | |
| Public Sewer | |
| 11177076 | |
| 05353090260000 |
Nearby Schools
| NAME: | DISTRICT: | DISTANCE: | |
|---|---|---|---|
|
Grade School
Central Elementary School |
39 | — | |
|
Middle School
Wilmette Junior High School |
39 | Not in DB | |
|
High School
New Trier Twp H.s. Northfield/wi |
203 | Not in DB | |
Property History
| DATE: | EVENT: | PRICE: | SOURCE: |
|---|---|---|---|
| 24 Jul, 2018 | Under contract | $0 | MRED MLS |
| 2 Jul, 2018 | Listed for sale | $0 | MRED MLS |
| 28 Sep, 2021 | Sold | $1,450,000 | MRED MLS |
| 25 Aug, 2021 | Under contract | $1,499,000 | MRED MLS |
| 3 Aug, 2021 | Listed for sale | $1,499,000 | MRED MLS |
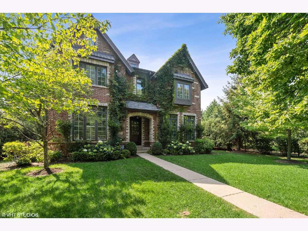
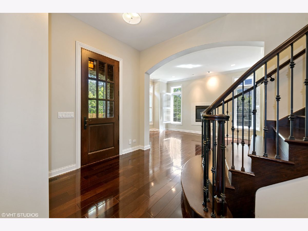
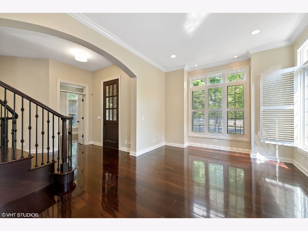
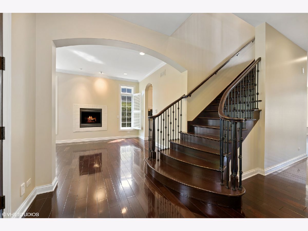
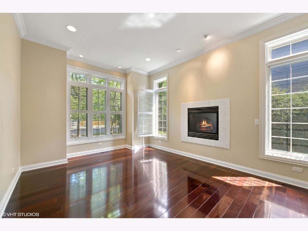
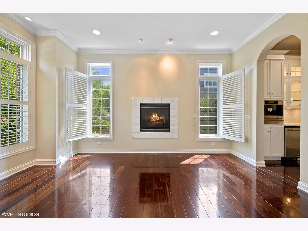
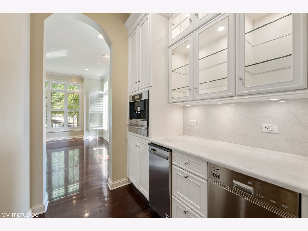
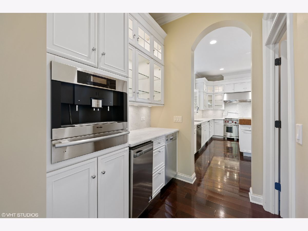
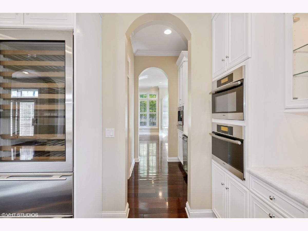
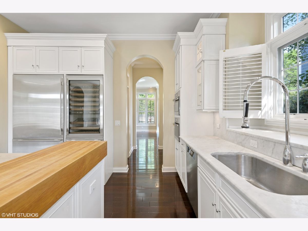
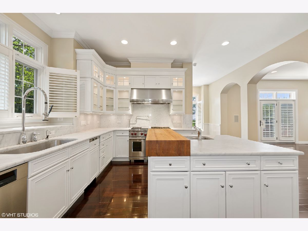
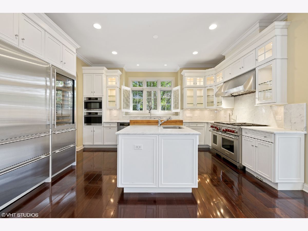
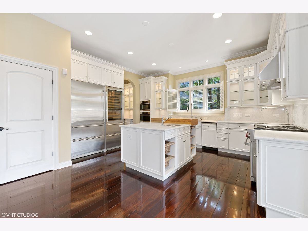
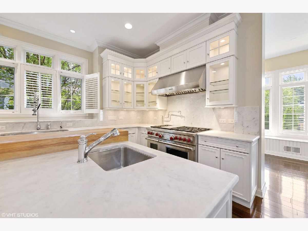
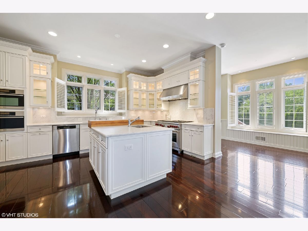
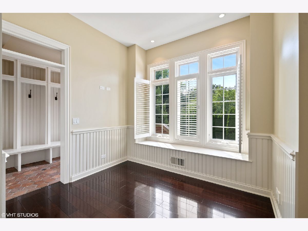
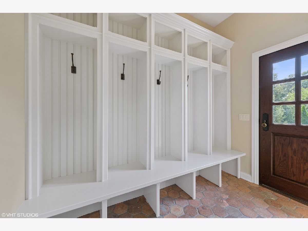
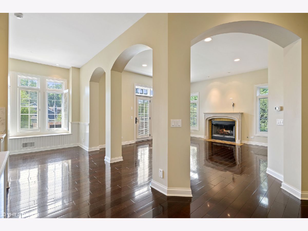
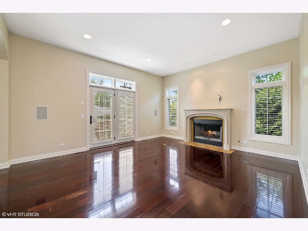
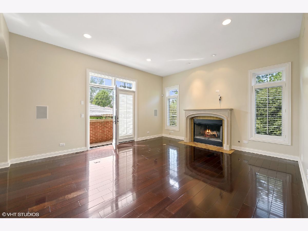
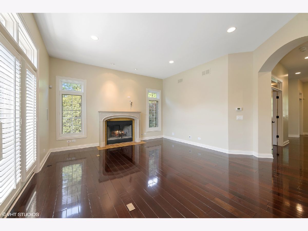
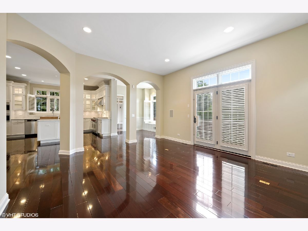
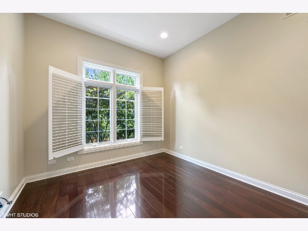
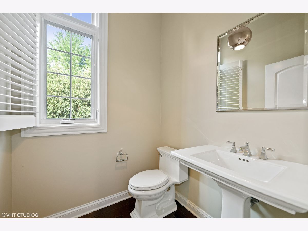
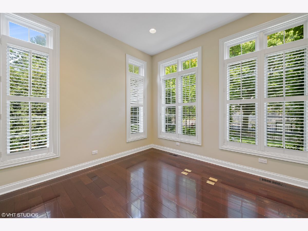
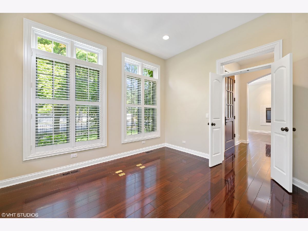
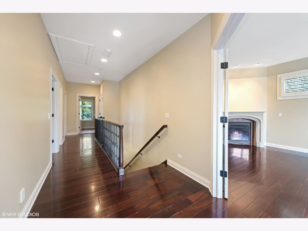
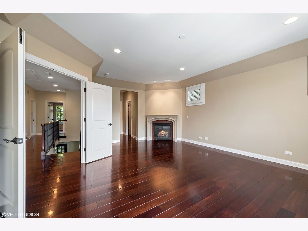
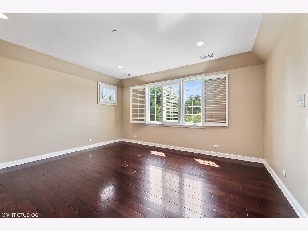
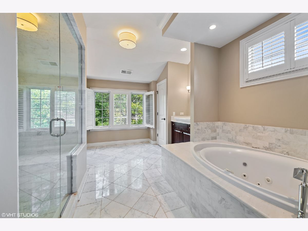
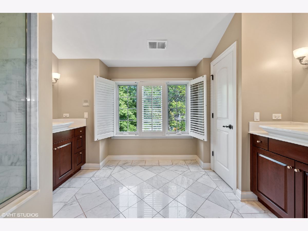
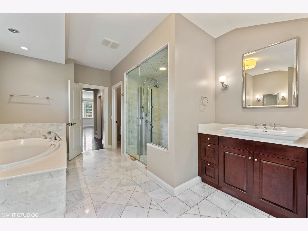
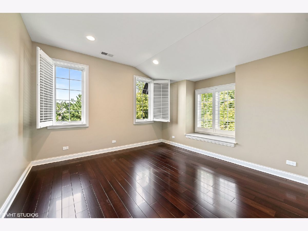
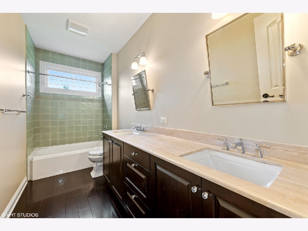
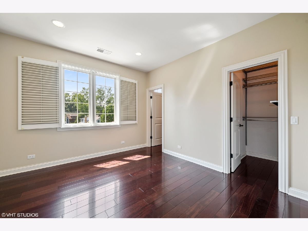
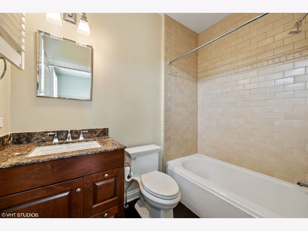
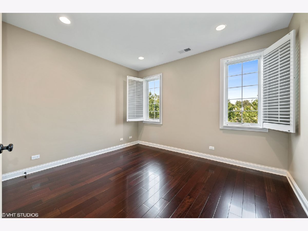
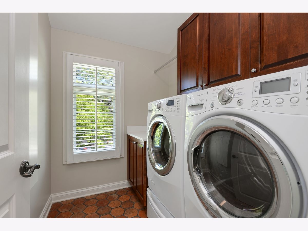
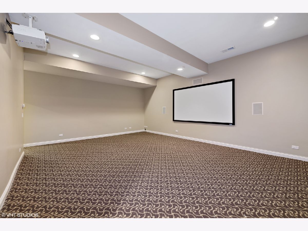
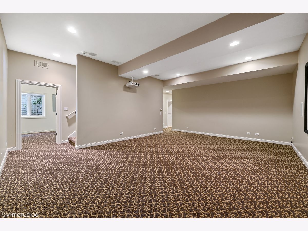
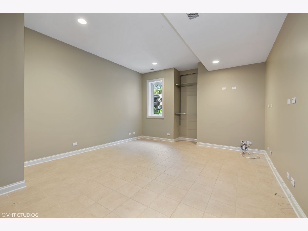
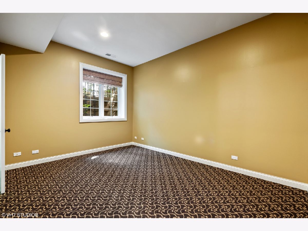
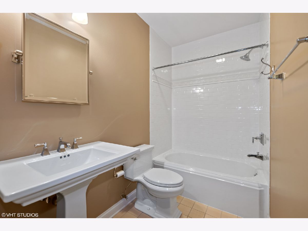
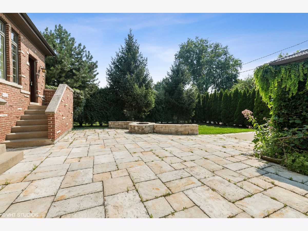
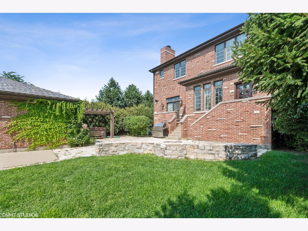
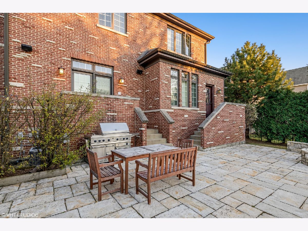
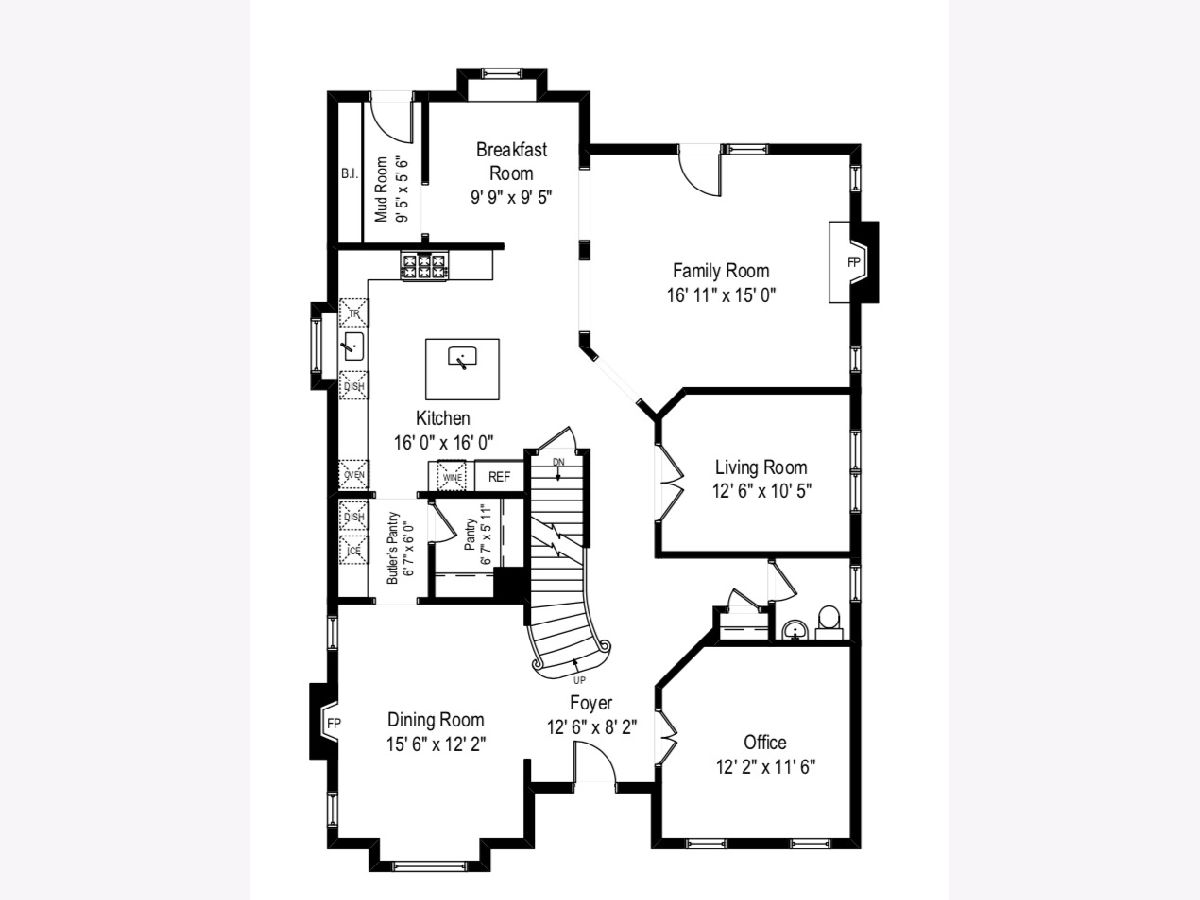
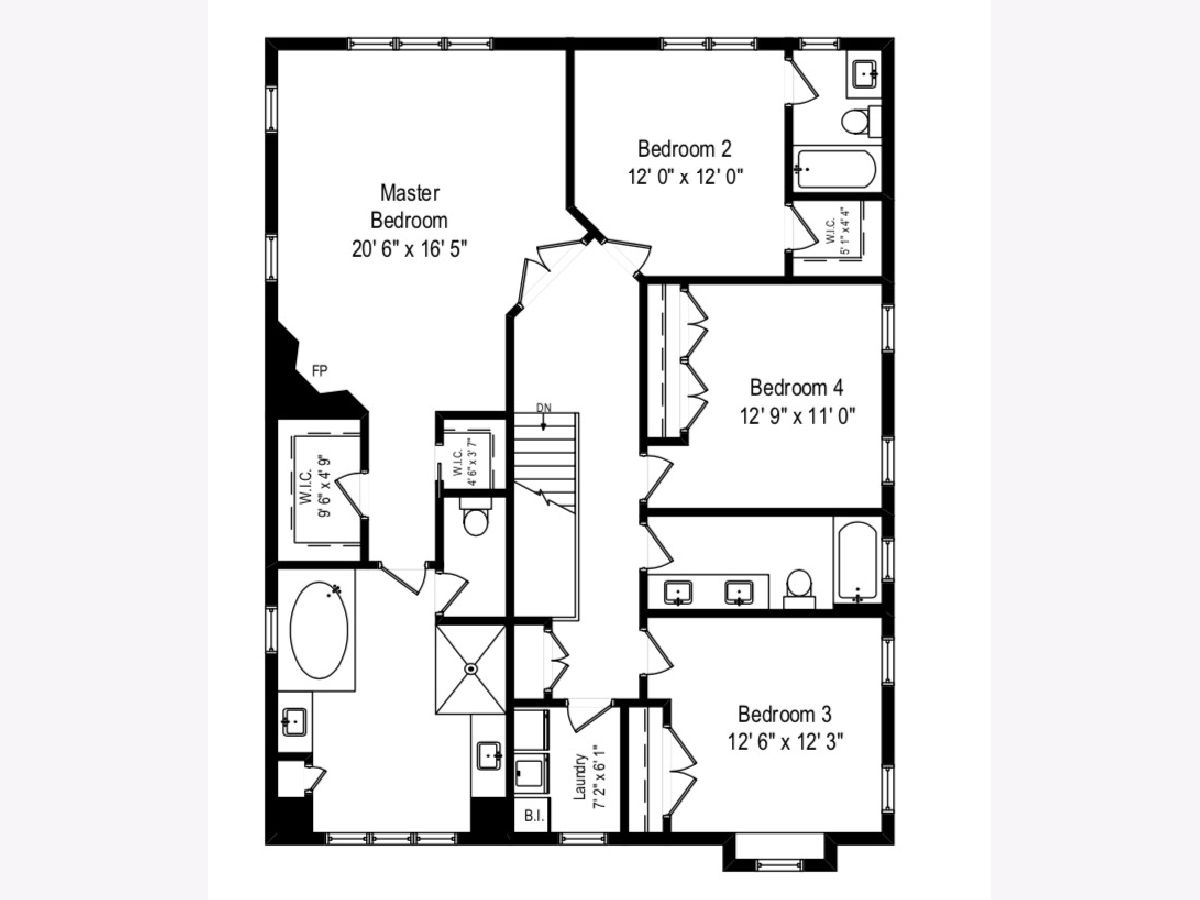
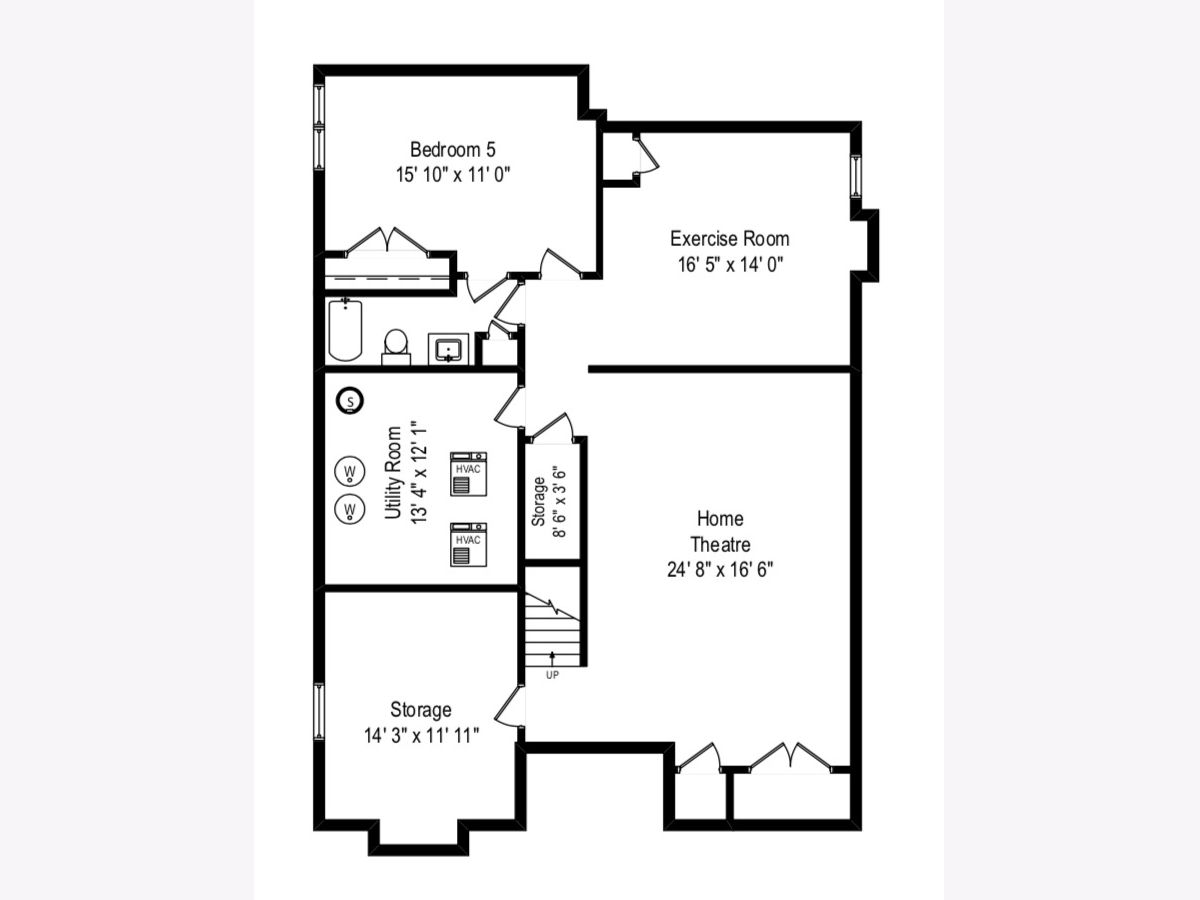
Room Specifics
Total Bedrooms: 5
Bedrooms Above Ground: 4
Bedrooms Below Ground: 1
Dimensions: —
Floor Type: Hardwood
Dimensions: —
Floor Type: Hardwood
Dimensions: —
Floor Type: Hardwood
Dimensions: —
Floor Type: —
Full Bathrooms: 5
Bathroom Amenities: Whirlpool,Separate Shower,Double Sink,Full Body Spray Shower
Bathroom in Basement: 1
Rooms: Bedroom 5,Breakfast Room,Office,Exercise Room,Media Room,Mud Room,Utility Room-Lower Level,Storage,Walk In Closet,Pantry
Basement Description: Finished
Other Specifics
| 2 | |
| Concrete Perimeter | |
| — | |
| Patio, Hot Tub, Brick Paver Patio, Storms/Screens, Fire Pit | |
| Fenced Yard,Landscaped | |
| 65 X 134 | |
| Pull Down Stair | |
| Full | |
| Hardwood Floors, Second Floor Laundry | |
| Range, Microwave, Dishwasher, High End Refrigerator, Washer, Dryer, Disposal, Trash Compactor, Stainless Steel Appliance(s), Wine Refrigerator, Range Hood | |
| Not in DB | |
| Park, Sidewalks, Street Lights, Street Paved | |
| — | |
| — | |
| Gas Log |
Tax History
| Year | Property Taxes |
|---|---|
| 2021 | $29,916 |
Contact Agent
Nearby Similar Homes
Nearby Sold Comparables
Contact Agent
Listing Provided By
@properties





