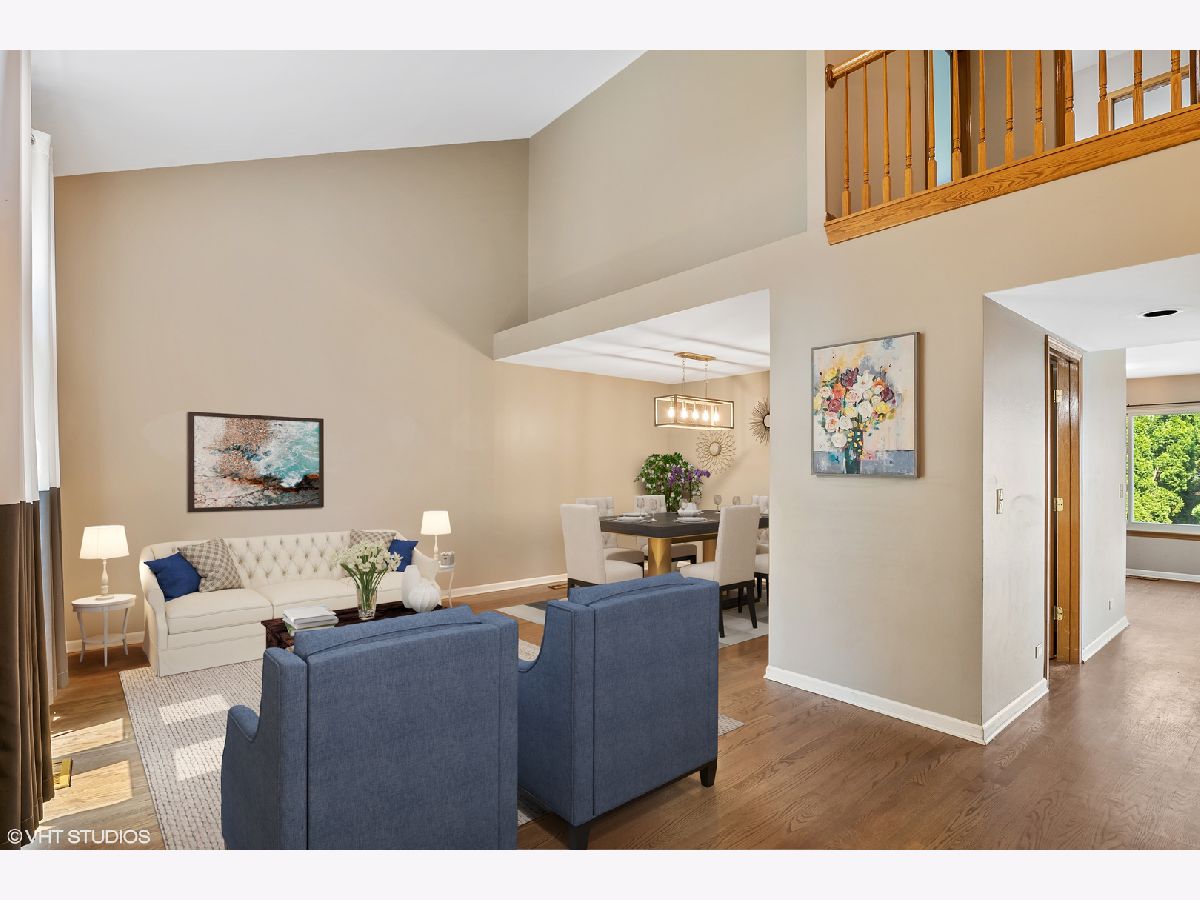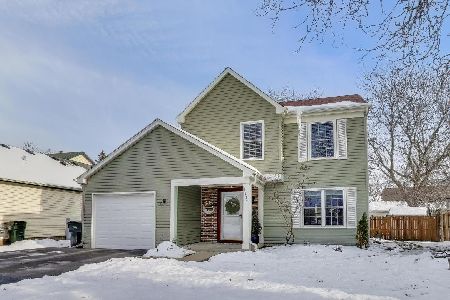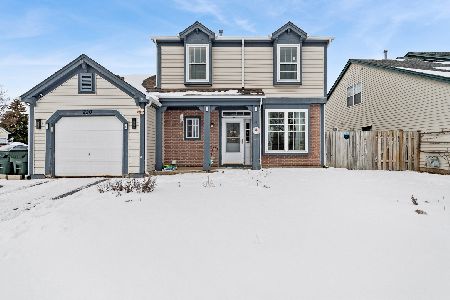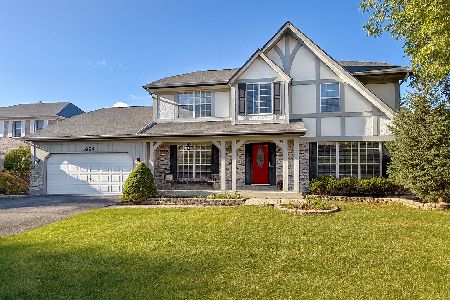123 Wilton Lane, Mundelein, Illinois 60060
$275,000
|
Sold
|
|
| Status: | Closed |
| Sqft: | 1,860 |
| Cost/Sqft: | $148 |
| Beds: | 3 |
| Baths: | 3 |
| Year Built: | 1992 |
| Property Taxes: | $6,553 |
| Days On Market: | 1631 |
| Lot Size: | 0,19 |
Description
Don't miss this 3 bedroom, 1.2 bathroom single family home situated on a large corner lot with fenced backyard. Walking into separate entry with white brick wall is a great spot to manage backpacks and shoes! Vaulted ceilings in living room opens to formal dining room. Kitchen has center island and granite counters and eating area overlooks fenced backyard with concrete patio and spacious green area. Open concept between kitchen and family room. Large mud room off garage with newer W/D. Upstairs, there's 3 bedrooms with a shared master and hall bath. Newer roof, siding, doors, fence, and carpet. Fremont schools! Don't miss this great single family home!
Property Specifics
| Single Family | |
| — | |
| Traditional | |
| 1992 | |
| None | |
| — | |
| No | |
| 0.19 |
| Lake | |
| Cambridge Country | |
| 0 / Not Applicable | |
| None | |
| Public | |
| Public Sewer | |
| 11181269 | |
| 10264030010000 |
Nearby Schools
| NAME: | DISTRICT: | DISTANCE: | |
|---|---|---|---|
|
Grade School
Fremont Elementary School |
79 | — | |
|
Middle School
Fremont Middle School |
79 | Not in DB | |
|
High School
Mundelein Cons High School |
120 | Not in DB | |
Property History
| DATE: | EVENT: | PRICE: | SOURCE: |
|---|---|---|---|
| 30 Sep, 2015 | Sold | $224,000 | MRED MLS |
| 23 Aug, 2015 | Under contract | $237,900 | MRED MLS |
| 1 Jul, 2015 | Listed for sale | $237,900 | MRED MLS |
| 14 Sep, 2021 | Sold | $275,000 | MRED MLS |
| 9 Aug, 2021 | Under contract | $275,000 | MRED MLS |
| 6 Aug, 2021 | Listed for sale | $275,000 | MRED MLS |
| 12 Jul, 2024 | Sold | $353,000 | MRED MLS |
| 5 Jun, 2024 | Under contract | $369,000 | MRED MLS |
| 2 May, 2024 | Listed for sale | $369,000 | MRED MLS |
















Room Specifics
Total Bedrooms: 3
Bedrooms Above Ground: 3
Bedrooms Below Ground: 0
Dimensions: —
Floor Type: Carpet
Dimensions: —
Floor Type: Carpet
Full Bathrooms: 3
Bathroom Amenities: Soaking Tub
Bathroom in Basement: 0
Rooms: Eating Area
Basement Description: None
Other Specifics
| 1 | |
| — | |
| — | |
| Deck, Storms/Screens | |
| Fenced Yard,Irregular Lot | |
| 109X33X91X39X101 | |
| — | |
| — | |
| Vaulted/Cathedral Ceilings, Hardwood Floors | |
| Range, Dishwasher, Refrigerator, Washer, Dryer, Disposal | |
| Not in DB | |
| Curbs, Sidewalks, Street Lights, Street Paved | |
| — | |
| — | |
| — |
Tax History
| Year | Property Taxes |
|---|---|
| 2015 | $5,697 |
| 2021 | $6,553 |
| 2024 | $7,956 |
Contact Agent
Nearby Similar Homes
Nearby Sold Comparables
Contact Agent
Listing Provided By
@properties









