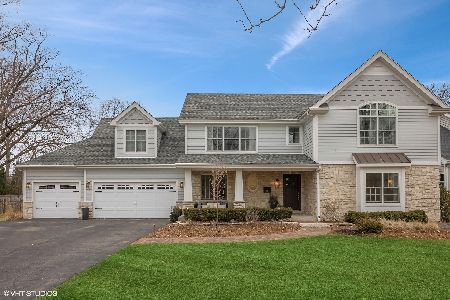123 Woodstock Avenue, Clarendon Hills, Illinois 60514
$1,015,000
|
Sold
|
|
| Status: | Closed |
| Sqft: | 3,110 |
| Cost/Sqft: | $331 |
| Beds: | 4 |
| Baths: | 4 |
| Year Built: | 1953 |
| Property Taxes: | $14,748 |
| Days On Market: | 2778 |
| Lot Size: | 0,00 |
Description
One of the rare ones, now available on a 90-wide lot. This 2013 home - with a broad and expansive width - shoulders an uber desirable 3 car garage. The quality exceeds this value point. The unexpected is found in an extra large mud/laundry room, the private first and second floor offices and one of the biggest family rooms you will see. The kitchen, baths and mill work are straight out of a magazine. The flow is perfect, bringing the user to experience a great value while utilizing every square foot of the home, including the private backyard.
Property Specifics
| Single Family | |
| — | |
| — | |
| 1953 | |
| Full | |
| — | |
| No | |
| — |
| Du Page | |
| — | |
| 0 / Not Applicable | |
| None | |
| Lake Michigan | |
| Public Sewer | |
| 09994667 | |
| 0910210001 |
Nearby Schools
| NAME: | DISTRICT: | DISTANCE: | |
|---|---|---|---|
|
Grade School
Prospect Elementary School |
181 | — | |
|
Middle School
Clarendon Hills Middle School |
181 | Not in DB | |
|
High School
Hinsdale Central High School |
86 | Not in DB | |
Property History
| DATE: | EVENT: | PRICE: | SOURCE: |
|---|---|---|---|
| 17 Oct, 2008 | Sold | $545,000 | MRED MLS |
| 8 Jul, 2008 | Under contract | $589,000 | MRED MLS |
| — | Last price change | $639,000 | MRED MLS |
| 12 May, 2008 | Listed for sale | $625,000 | MRED MLS |
| 5 Sep, 2018 | Sold | $1,015,000 | MRED MLS |
| 1 Jul, 2018 | Under contract | $1,029,993 | MRED MLS |
| 27 Jun, 2018 | Listed for sale | $1,029,993 | MRED MLS |
| 3 Aug, 2023 | Sold | $1,350,000 | MRED MLS |
| 25 Apr, 2023 | Under contract | $1,400,000 | MRED MLS |
| 14 Apr, 2023 | Listed for sale | $1,400,000 | MRED MLS |
Room Specifics
Total Bedrooms: 4
Bedrooms Above Ground: 4
Bedrooms Below Ground: 0
Dimensions: —
Floor Type: Carpet
Dimensions: —
Floor Type: Carpet
Dimensions: —
Floor Type: Carpet
Full Bathrooms: 4
Bathroom Amenities: Whirlpool,Separate Shower,Double Sink
Bathroom in Basement: 1
Rooms: Bonus Room,Office,Recreation Room,Game Room,Foyer,Tandem Room
Basement Description: Finished
Other Specifics
| 3 | |
| — | |
| — | |
| Porch, Brick Paver Patio | |
| Fenced Yard | |
| 93X150 | |
| — | |
| Full | |
| Vaulted/Cathedral Ceilings, Hardwood Floors, First Floor Full Bath | |
| Double Oven, Microwave, Dishwasher, Refrigerator, Washer, Dryer, Disposal, Stainless Steel Appliance(s), Cooktop | |
| Not in DB | |
| — | |
| — | |
| — | |
| — |
Tax History
| Year | Property Taxes |
|---|---|
| 2008 | $7,656 |
| 2018 | $14,748 |
| 2023 | $16,928 |
Contact Agent
Nearby Similar Homes
Nearby Sold Comparables
Contact Agent
Listing Provided By
Coldwell Banker Residential RE











