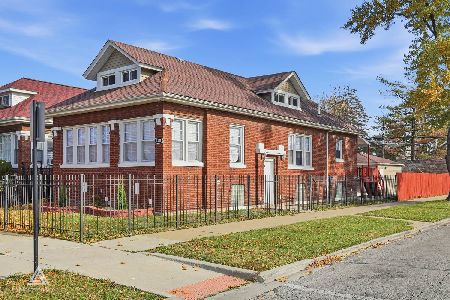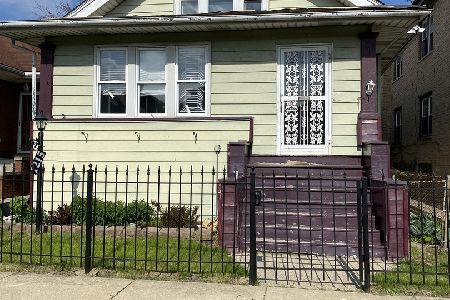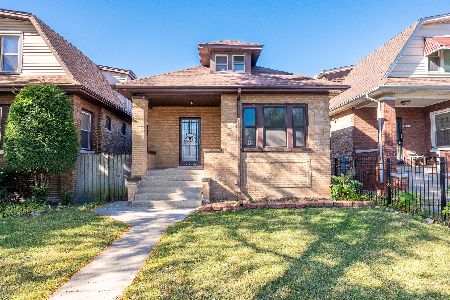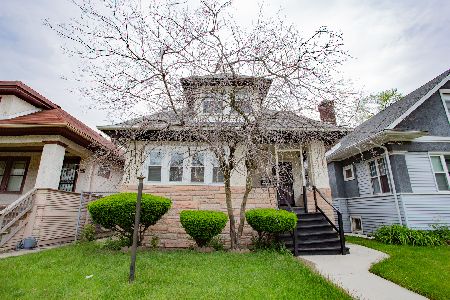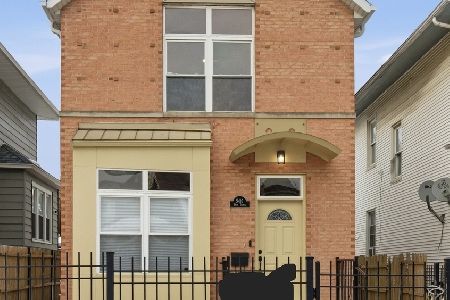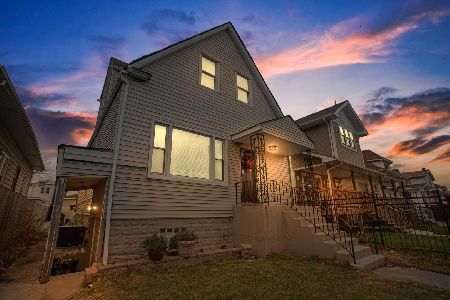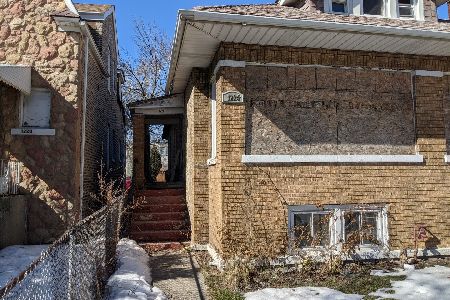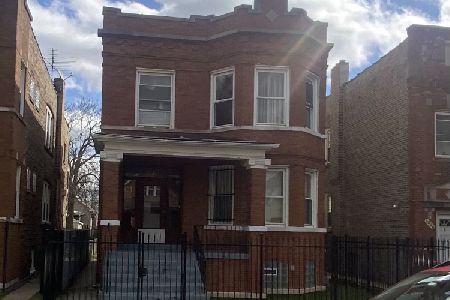1230 Central Avenue, Austin, Chicago, Illinois 60651
$222,000
|
Sold
|
|
| Status: | Closed |
| Sqft: | 1,082 |
| Cost/Sqft: | $199 |
| Beds: | 4 |
| Baths: | 1 |
| Year Built: | 1917 |
| Property Taxes: | $1,785 |
| Days On Market: | 2468 |
| Lot Size: | 0,09 |
Description
Live in Austin! Nicely Remodeled Workers Cottage with finished attic. This spacious 4 plus bedroom has newer floors in the large living room and dining room. Newer kitchen with Stainless Steel Appliances. Full Finished Basement. A back porch, perfect for entertaining those summer BBQs in your backyard. 2 car Garage. AC.
Property Specifics
| Single Family | |
| — | |
| Bungalow | |
| 1917 | |
| Full | |
| — | |
| No | |
| 0.09 |
| Cook | |
| — | |
| 0 / Not Applicable | |
| None | |
| Other | |
| Other | |
| 10347802 | |
| 16052310260000 |
Nearby Schools
| NAME: | DISTRICT: | DISTANCE: | |
|---|---|---|---|
|
Grade School
Young Elementary School |
299 | — | |
|
High School
Austin Community High School |
299 | Not in DB | |
Property History
| DATE: | EVENT: | PRICE: | SOURCE: |
|---|---|---|---|
| 7 Jun, 2019 | Sold | $222,000 | MRED MLS |
| 24 Apr, 2019 | Under contract | $215,000 | MRED MLS |
| 17 Apr, 2019 | Listed for sale | $215,000 | MRED MLS |
Room Specifics
Total Bedrooms: 4
Bedrooms Above Ground: 4
Bedrooms Below Ground: 0
Dimensions: —
Floor Type: Vinyl
Dimensions: —
Floor Type: —
Dimensions: —
Floor Type: —
Full Bathrooms: 1
Bathroom Amenities: —
Bathroom in Basement: 0
Rooms: No additional rooms
Basement Description: Finished
Other Specifics
| 2 | |
| — | |
| — | |
| — | |
| Fenced Yard | |
| 25X125 | |
| Finished,Full | |
| None | |
| — | |
| Double Oven, Range, Refrigerator, Washer, Dryer, Stainless Steel Appliance(s) | |
| Not in DB | |
| Sidewalks, Street Lights, Street Paved | |
| — | |
| — | |
| — |
Tax History
| Year | Property Taxes |
|---|---|
| 2019 | $1,785 |
Contact Agent
Nearby Similar Homes
Contact Agent
Listing Provided By
Chicago's Real Estate Agency

