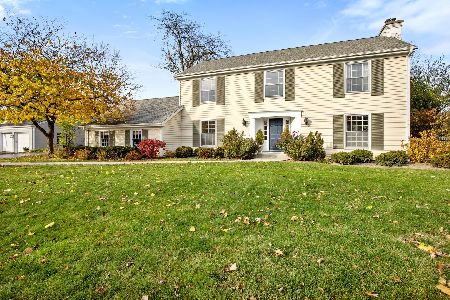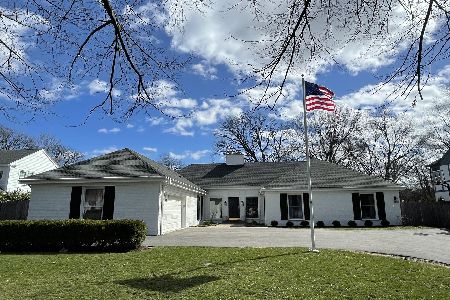1230 Deerpath Road, Lake Forest, Illinois 60045
$1,013,325
|
Sold
|
|
| Status: | Closed |
| Sqft: | 3,144 |
| Cost/Sqft: | $348 |
| Beds: | 4 |
| Baths: | 4 |
| Year Built: | 1970 |
| Property Taxes: | $13,039 |
| Days On Market: | 3644 |
| Lot Size: | 0,52 |
Description
Don't miss out on seeing this great home in desirable Meadowood neighborhood in Lake Forest. It is completely updated and has an entirely new floor plan. Great for family and entertaining. HW floors, custom tile & millwork throughout. The brand new gourmet kitchen & luxurious master suite make this house an easy sell. Custom built cabinets, heated marble floors, spa like shower, quartz countertops...even 8 ft. ceilings in the finished basement. It's like getting a new house - brand new appliances, new Marvin windows, and all new LED energy saving lighting throughout. Even the landscaping is all new with new blue stone front walk and stone paver patio in your large, private back yard. The neighbors are great too! Your buyers will not be disappointed.
Property Specifics
| Single Family | |
| — | |
| Colonial | |
| 1970 | |
| Full | |
| — | |
| No | |
| 0.52 |
| Lake | |
| Meadowood | |
| 0 / Not Applicable | |
| None | |
| Public | |
| Public Sewer | |
| 09082623 | |
| 12311040210000 |
Nearby Schools
| NAME: | DISTRICT: | DISTANCE: | |
|---|---|---|---|
|
Grade School
Everett Elementary School |
67 | — | |
|
Middle School
Deer Path Middle School |
67 | Not in DB | |
|
High School
Lake Forest High School |
115 | Not in DB | |
Property History
| DATE: | EVENT: | PRICE: | SOURCE: |
|---|---|---|---|
| 1 Jul, 2015 | Sold | $581,000 | MRED MLS |
| 3 Jun, 2015 | Under contract | $595,000 | MRED MLS |
| 1 Jun, 2015 | Listed for sale | $595,000 | MRED MLS |
| 11 Mar, 2016 | Sold | $1,013,325 | MRED MLS |
| 19 Jan, 2016 | Under contract | $1,095,000 | MRED MLS |
| 9 Nov, 2015 | Listed for sale | $1,095,000 | MRED MLS |
Room Specifics
Total Bedrooms: 4
Bedrooms Above Ground: 4
Bedrooms Below Ground: 0
Dimensions: —
Floor Type: Hardwood
Dimensions: —
Floor Type: Hardwood
Dimensions: —
Floor Type: Hardwood
Full Bathrooms: 4
Bathroom Amenities: Separate Shower,Double Sink,Full Body Spray Shower,Soaking Tub
Bathroom in Basement: 0
Rooms: Breakfast Room,Den
Basement Description: Finished
Other Specifics
| 2 | |
| — | |
| Asphalt | |
| — | |
| — | |
| 99X223X99X232 | |
| — | |
| Full | |
| Hardwood Floors, Heated Floors | |
| Range, Microwave, Refrigerator | |
| Not in DB | |
| — | |
| — | |
| — | |
| Gas Log |
Tax History
| Year | Property Taxes |
|---|---|
| 2015 | $13,039 |
| 2016 | $13,039 |
Contact Agent
Nearby Similar Homes
Nearby Sold Comparables
Contact Agent
Listing Provided By
Century 21 Roberts & Andrews








