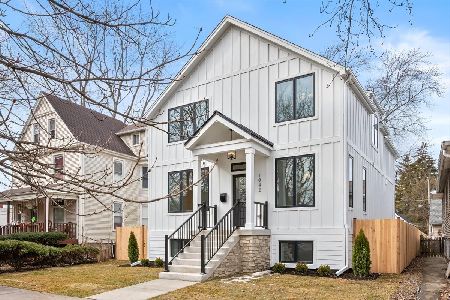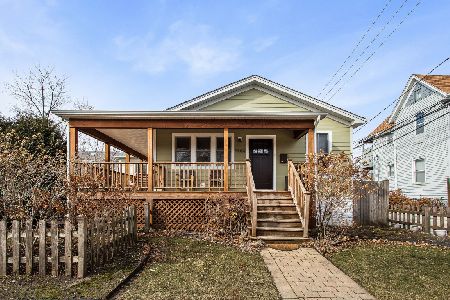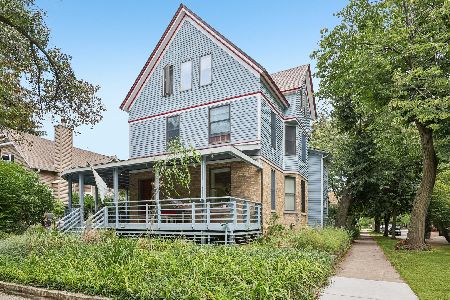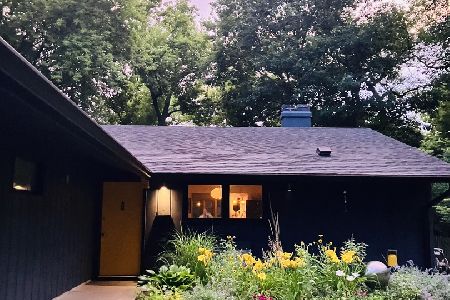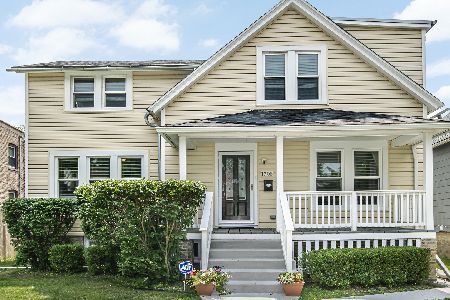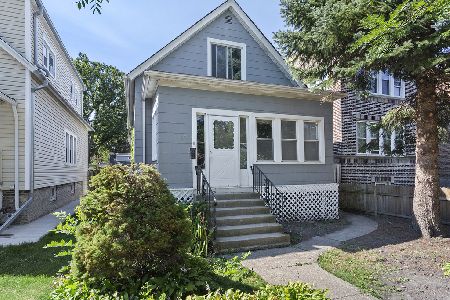1230 Dewey Avenue, Evanston, Illinois 60202
$764,000
|
Sold
|
|
| Status: | Closed |
| Sqft: | 2,739 |
| Cost/Sqft: | $273 |
| Beds: | 4 |
| Baths: | 3 |
| Year Built: | 1923 |
| Property Taxes: | $2,265 |
| Days On Market: | 1423 |
| Lot Size: | 0,00 |
Description
Wonderful transformation of this 1920's solid brick bungalow features a totally redesigned first floor, a new second floor addition and a full finished basement - all in the Washington School district and just blocks from the new Robert Crown center and the Evanston Arts District! Brand new mechanicals include two HVAC systems, roof, plumbing, new water service, 200 AMP electric service and new wiring, thermopane energy efficient windows, drain tile and sump pump. The sundrenched open concept first floor features a front living room with vaulted ceiling and open staircase connecting the basement to the second floor. The main living area includes an entertainment sized family room, dining room with sliding glass doors leading to the deck, and bright kitchen - all with dark wood flooring and recessed lighting. Kitchen features include white Shaker style cabinets, granite countertops, LG stainless steel appliances, glass tile backsplash, breakfast bar island and an adjacent mud room. The fourth bedroom/home office and full bath complete the first floor. The brand new second floor features a primary suite with walk in closet and a private bath with walk in shower and double bowl vanity. Two more bedrooms and a hall bath, plus laundry and alcove storage/kids play area are on the second level. More finished space is in the basement which is wide open with laminate wood flooring, and separate areas for TV watching, play and exercise. Enjoy the summer months on the inviting large back yard deck, and new two car garage. Please see list of 2020/2021 improvements in additional information.
Property Specifics
| Single Family | |
| — | |
| — | |
| 1923 | |
| — | |
| — | |
| No | |
| — |
| Cook | |
| — | |
| — / Not Applicable | |
| — | |
| — | |
| — | |
| 11370133 | |
| 10242010260000 |
Nearby Schools
| NAME: | DISTRICT: | DISTANCE: | |
|---|---|---|---|
|
Grade School
Washington Elementary School |
65 | — | |
|
Middle School
Nichols Middle School |
65 | Not in DB | |
|
High School
Evanston Twp High School |
202 | Not in DB | |
Property History
| DATE: | EVENT: | PRICE: | SOURCE: |
|---|---|---|---|
| 31 Jul, 2019 | Sold | $176,000 | MRED MLS |
| 24 Jun, 2019 | Under contract | $200,000 | MRED MLS |
| 6 Jun, 2019 | Listed for sale | $200,000 | MRED MLS |
| 12 May, 2022 | Sold | $764,000 | MRED MLS |
| 15 Apr, 2022 | Under contract | $749,000 | MRED MLS |
| 8 Apr, 2022 | Listed for sale | $749,000 | MRED MLS |
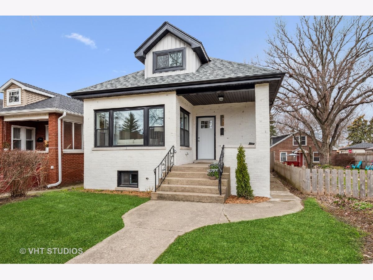
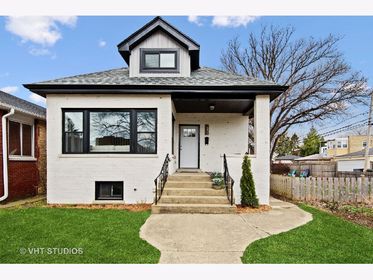

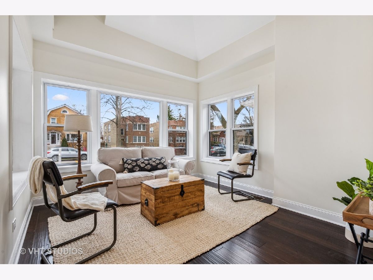
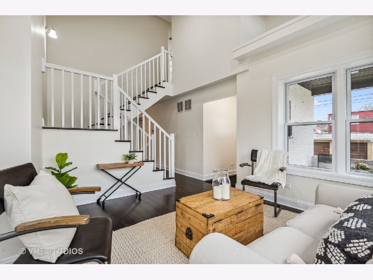
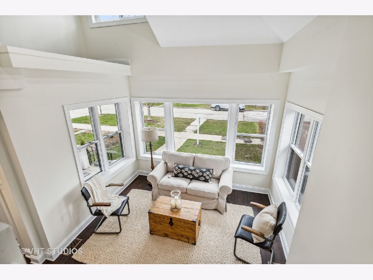
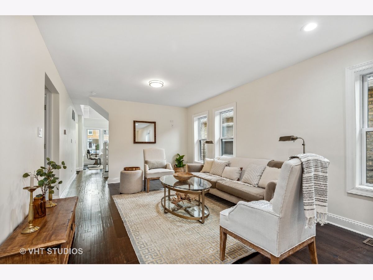
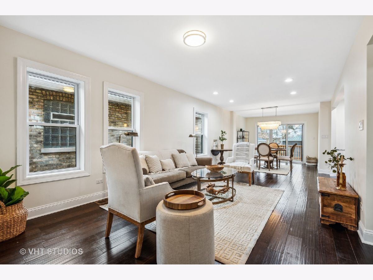
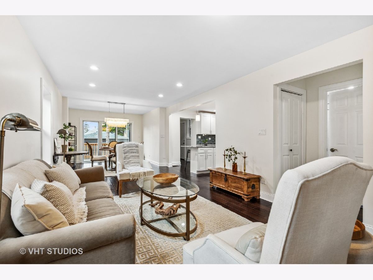
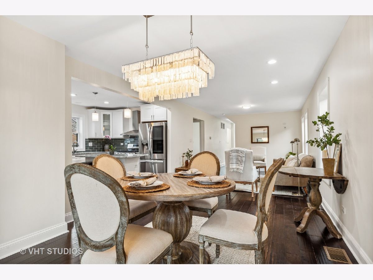
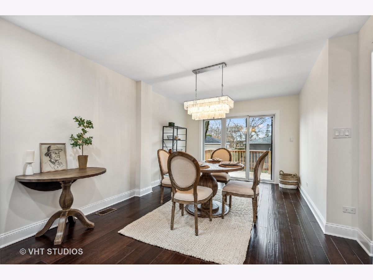
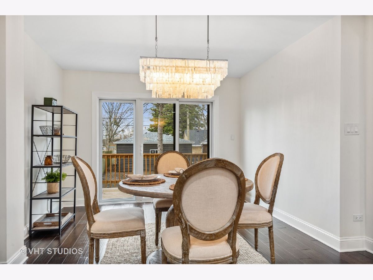
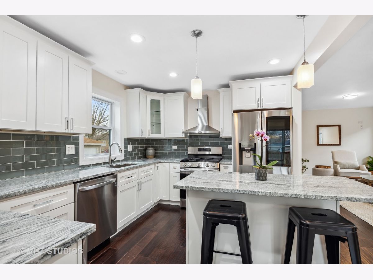
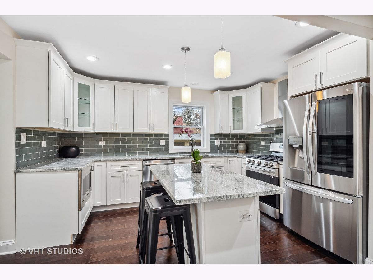
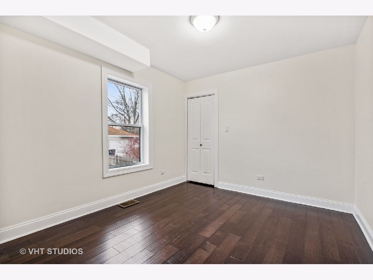
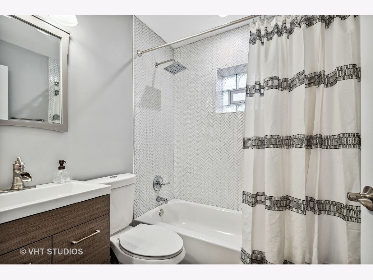
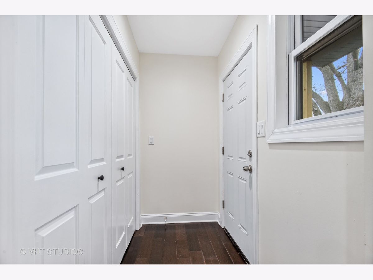
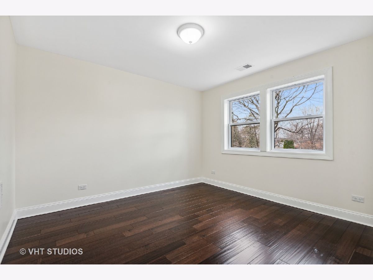
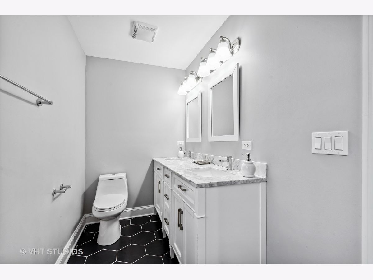
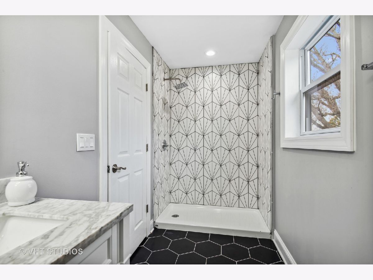
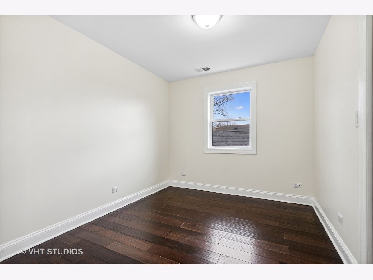
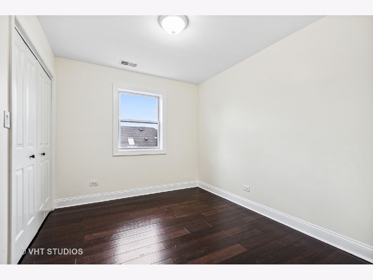
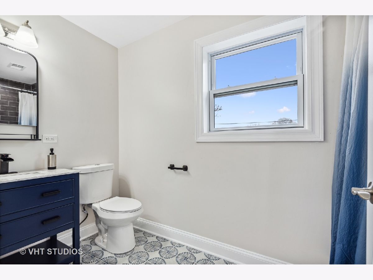
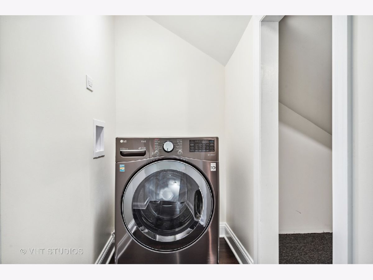
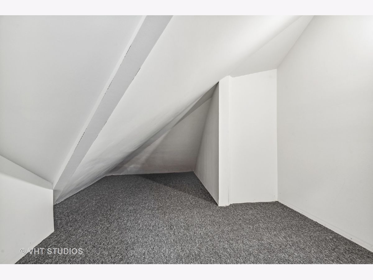
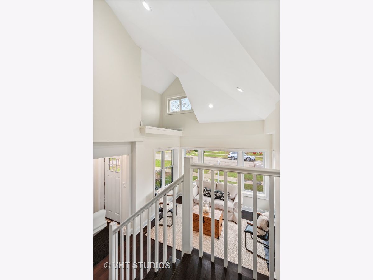
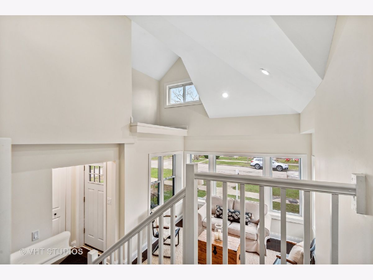
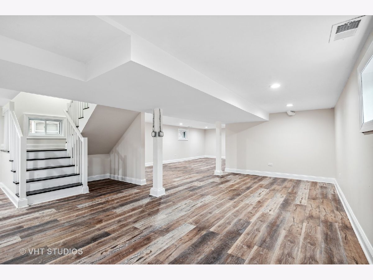
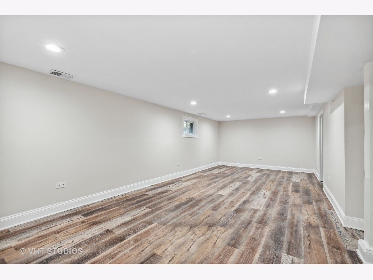
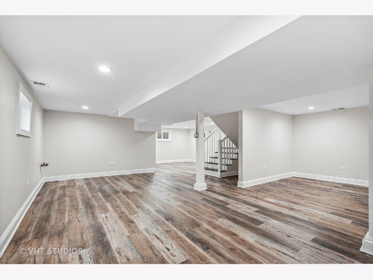
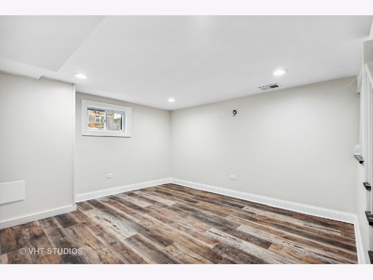
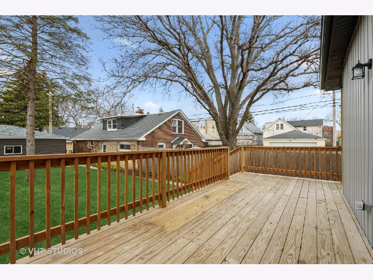
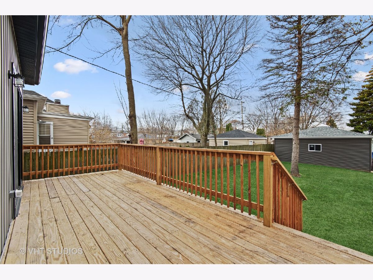
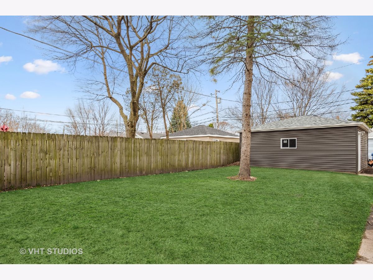
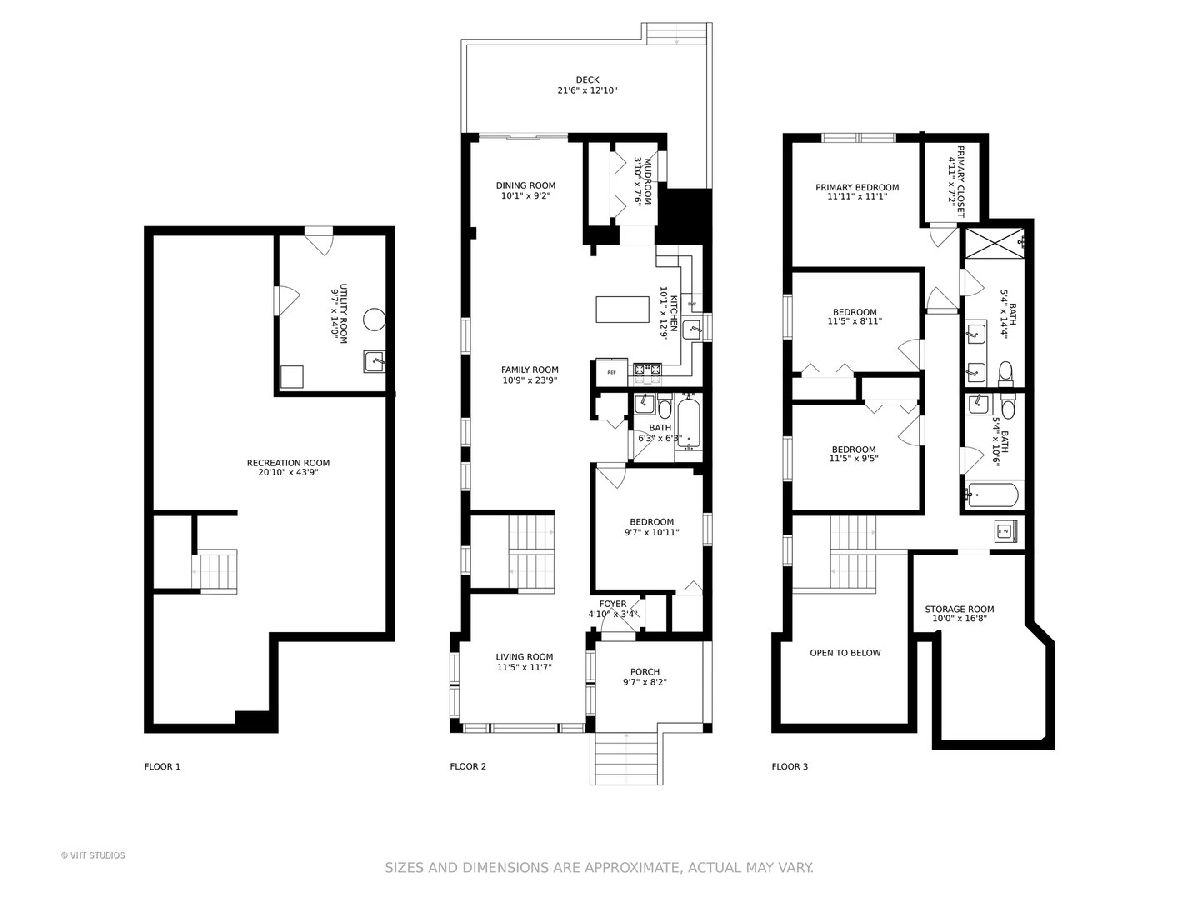
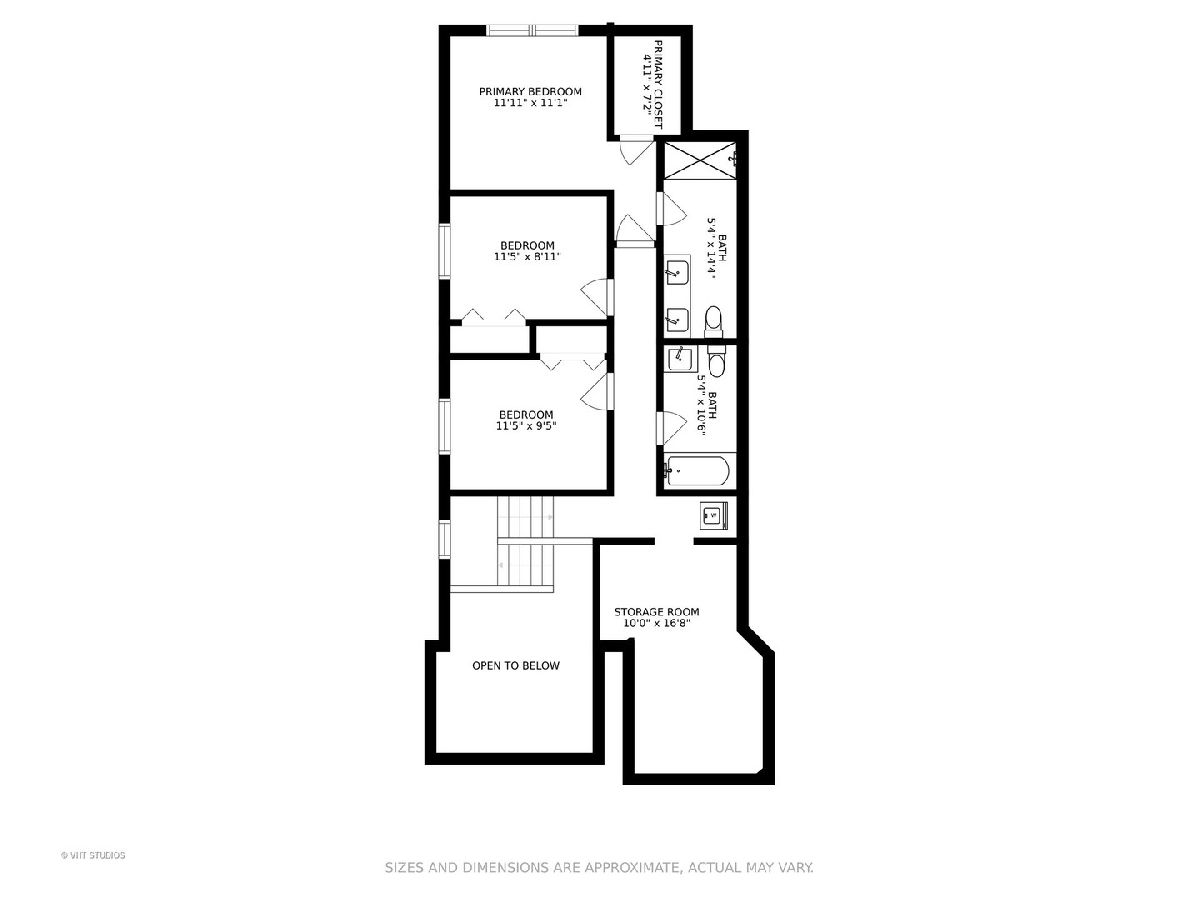
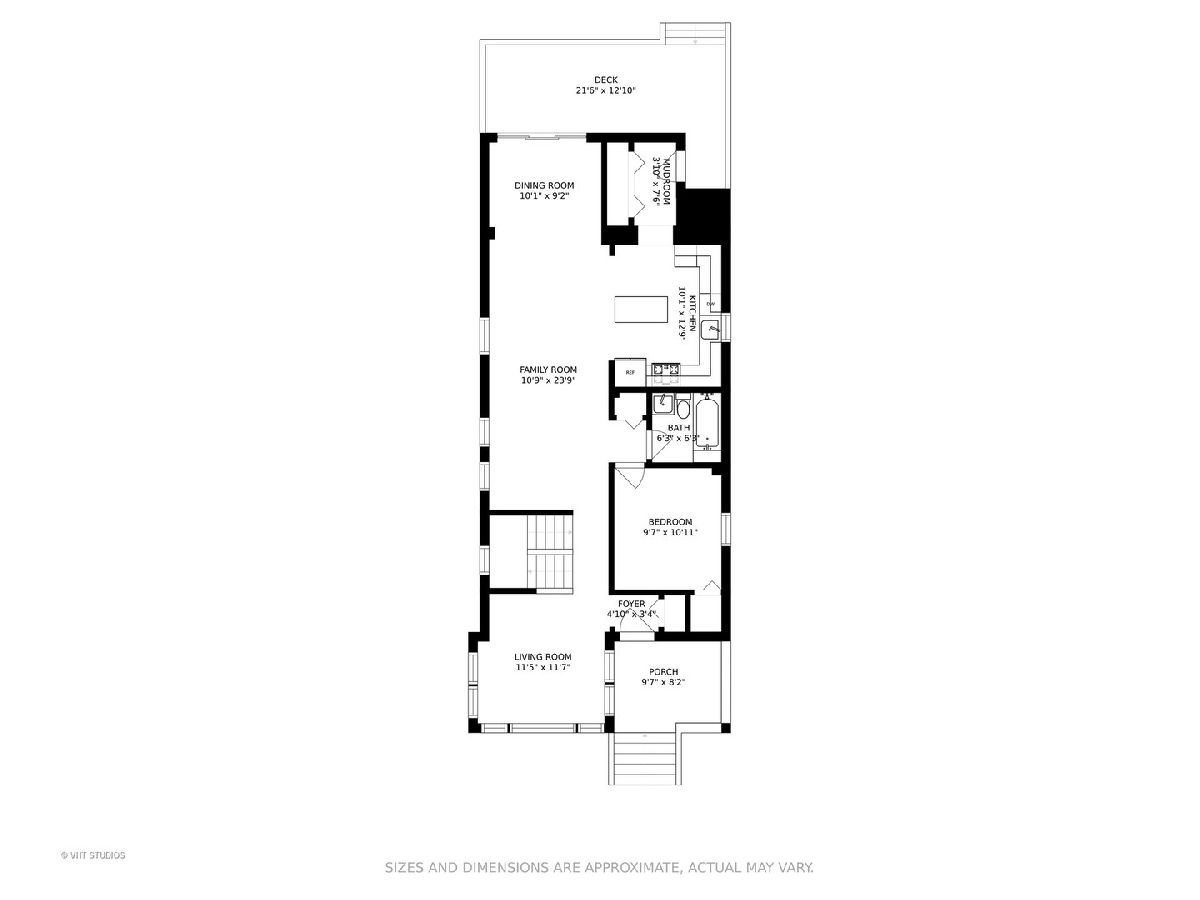
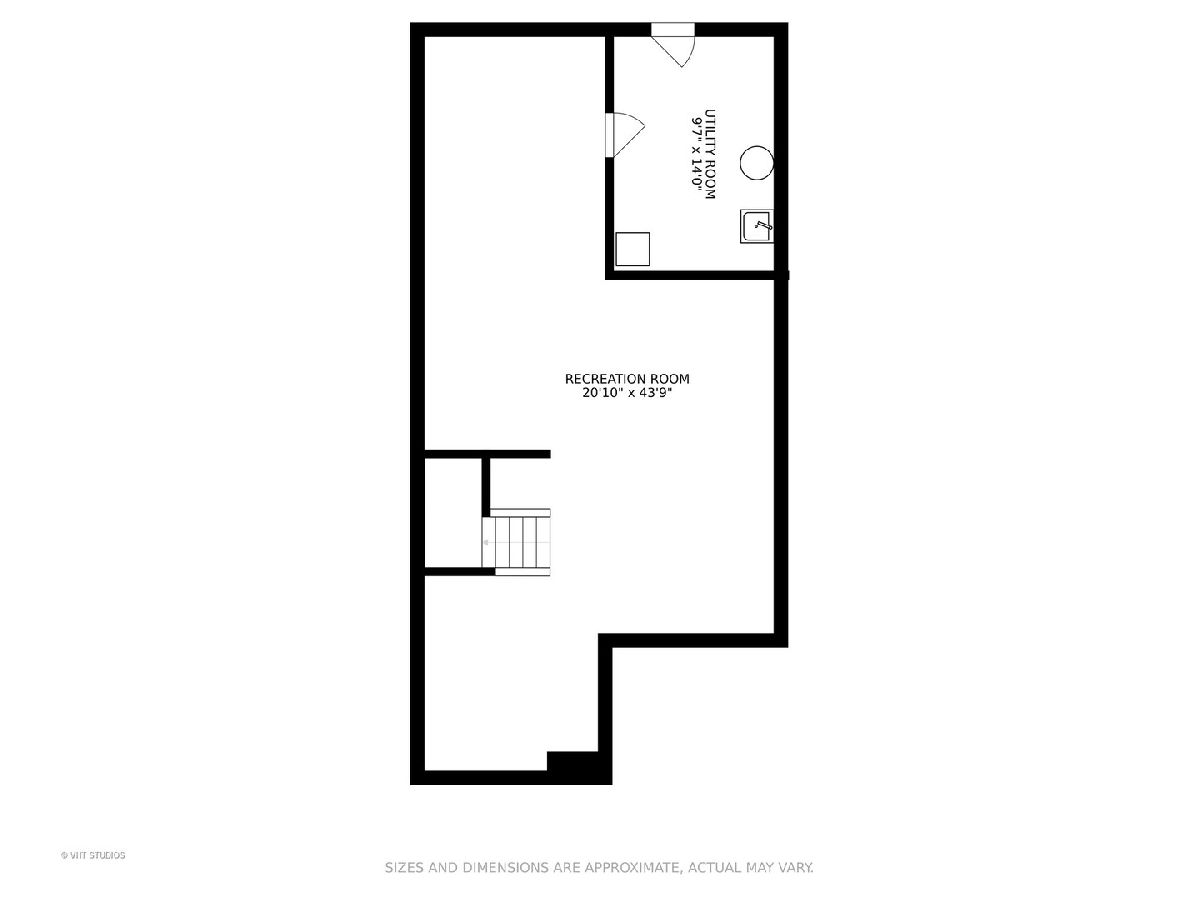
Room Specifics
Total Bedrooms: 4
Bedrooms Above Ground: 4
Bedrooms Below Ground: 0
Dimensions: —
Floor Type: —
Dimensions: —
Floor Type: —
Dimensions: —
Floor Type: —
Full Bathrooms: 3
Bathroom Amenities: Double Sink
Bathroom in Basement: 0
Rooms: —
Basement Description: Finished
Other Specifics
| 2 | |
| — | |
| Off Alley | |
| — | |
| — | |
| 32 X 162 | |
| — | |
| — | |
| — | |
| — | |
| Not in DB | |
| — | |
| — | |
| — | |
| — |
Tax History
| Year | Property Taxes |
|---|---|
| 2019 | $6,781 |
| 2022 | $2,265 |
Contact Agent
Nearby Similar Homes
Nearby Sold Comparables
Contact Agent
Listing Provided By
Baird & Warner

