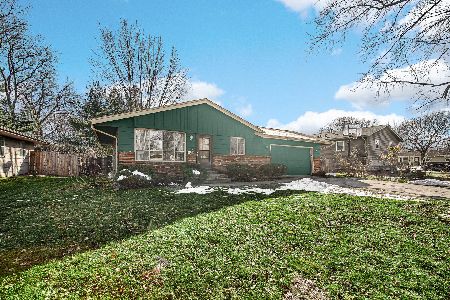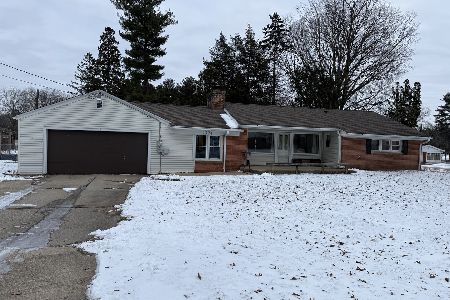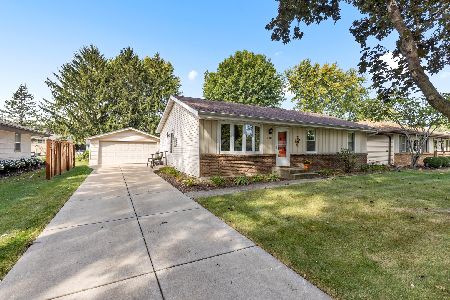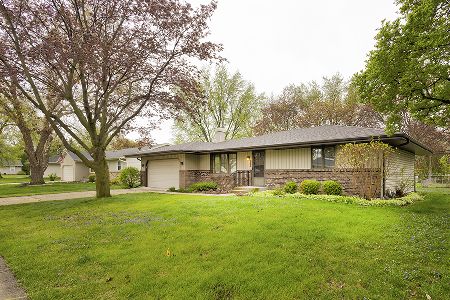1230 Fieldcrest Drive, Rockford, Illinois 61108
$129,500
|
Sold
|
|
| Status: | Closed |
| Sqft: | 1,440 |
| Cost/Sqft: | $90 |
| Beds: | 3 |
| Baths: | 2 |
| Year Built: | 1977 |
| Property Taxes: | $3,224 |
| Days On Market: | 1909 |
| Lot Size: | 0,23 |
Description
ATTRACTIVE WELL MAINTAINED 3 BEDROOM BI-LEVEL NESTLED IN GREGORY HEIGHTS SUBDIVISION OFF NEWBURG ROAD! The beautiful landscaping and the front decorative brick with arched cutout gives this home nice curb appeal. On the upper level of this bi-level you will find the living room, eat-in kitchen, master bedroom and a full bath. The laminate floors were replaced in Jan. 2020, as well as a new vanity and new tile in the bathroom. You can look over the beautiful fenced backyard through the large picture window in the dining area, or through the window over the sink in the kitchen as you are washing dishes. A door in the dining area leads you to the upper level deck that also looks over the yard. There is a huge walk-in closet in the master bedroom. In the partially exposed lower level you will find a large family room with fireplace, two more bedrooms, another full bath, and a laundry room. Neutral colors throughout. LET THE KIDS AND PETS RUN FREE IN THE LARGE BACKYARD!
Property Specifics
| Single Family | |
| — | |
| — | |
| 1977 | |
| Full | |
| — | |
| No | |
| 0.23 |
| Winnebago | |
| — | |
| 0 / Not Applicable | |
| None | |
| Public | |
| Public Sewer | |
| 10920397 | |
| 1228378018 |
Nearby Schools
| NAME: | DISTRICT: | DISTANCE: | |
|---|---|---|---|
|
Grade School
Gregory Elementary School |
205 | — | |
|
Middle School
Eisenhower Middle School |
205 | Not in DB | |
|
High School
Guilford High School |
205 | Not in DB | |
Property History
| DATE: | EVENT: | PRICE: | SOURCE: |
|---|---|---|---|
| 29 Dec, 2016 | Sold | $93,000 | MRED MLS |
| 4 Nov, 2016 | Under contract | $94,900 | MRED MLS |
| 22 Oct, 2016 | Listed for sale | $94,900 | MRED MLS |
| 17 Dec, 2020 | Sold | $129,500 | MRED MLS |
| 10 Nov, 2020 | Under contract | $130,000 | MRED MLS |
| — | Last price change | $136,500 | MRED MLS |
| 29 Oct, 2020 | Listed for sale | $136,500 | MRED MLS |
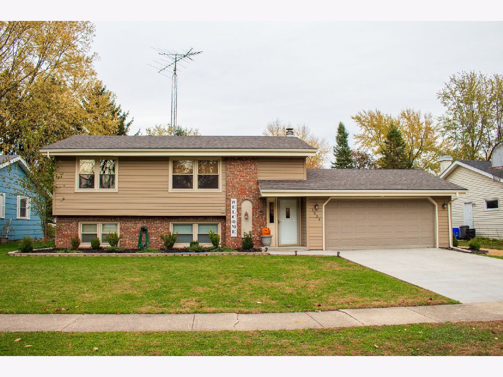
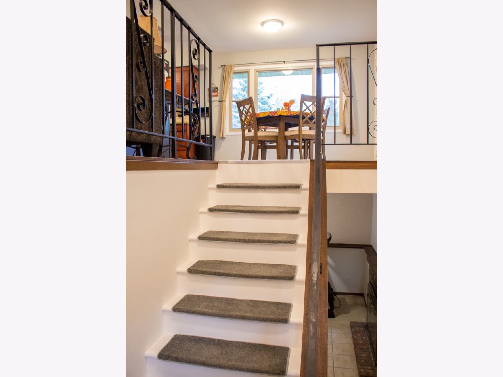
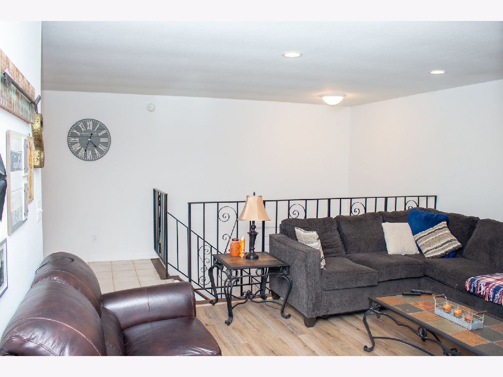
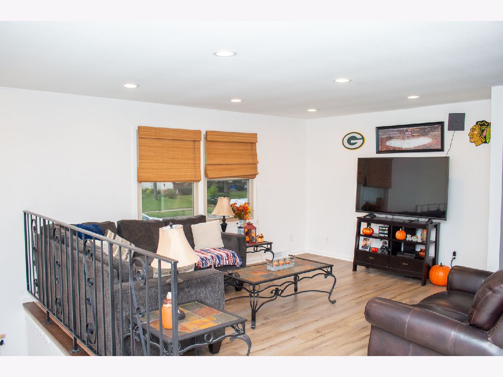
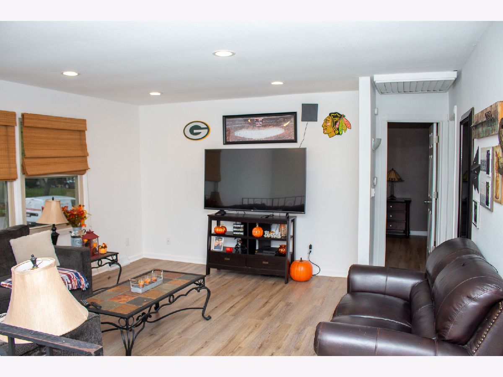
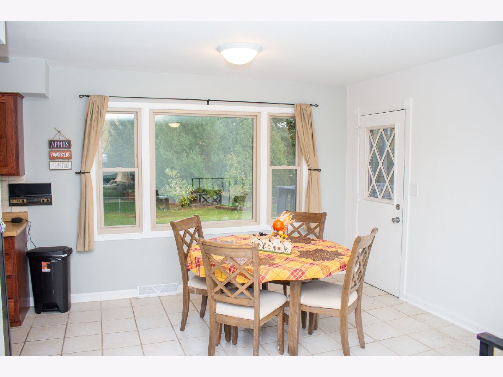
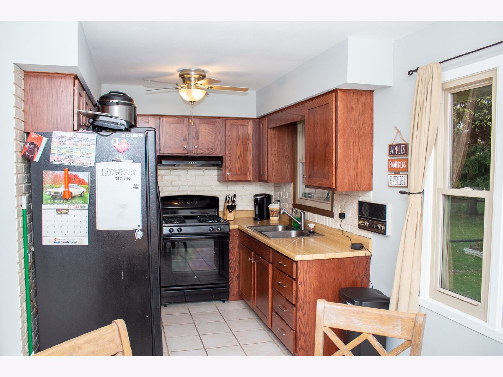
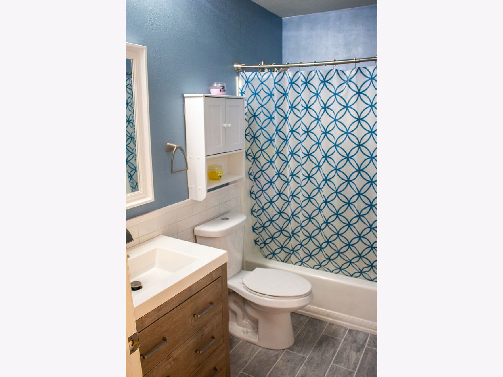
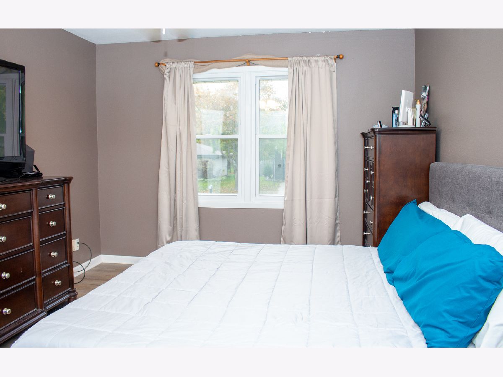
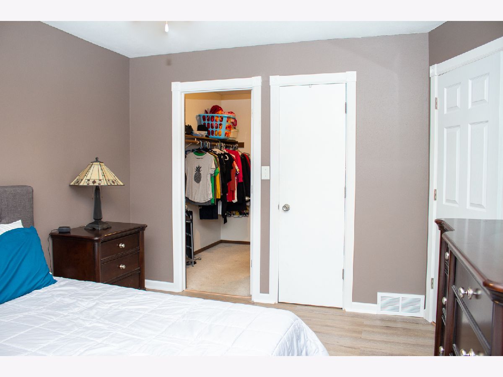
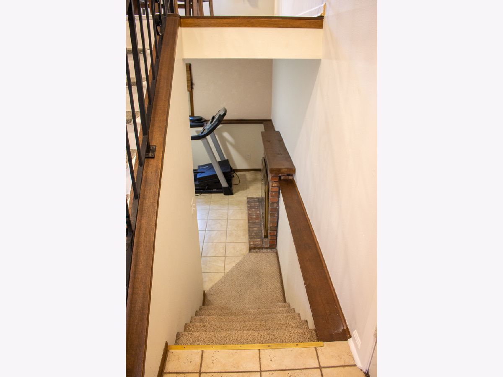
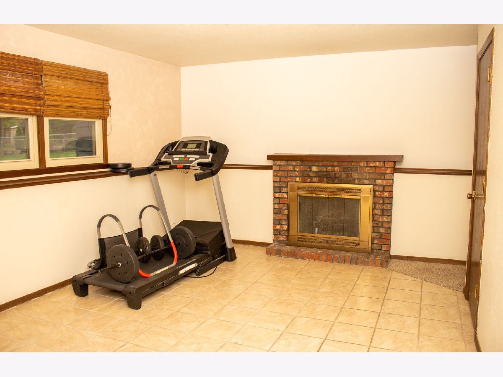
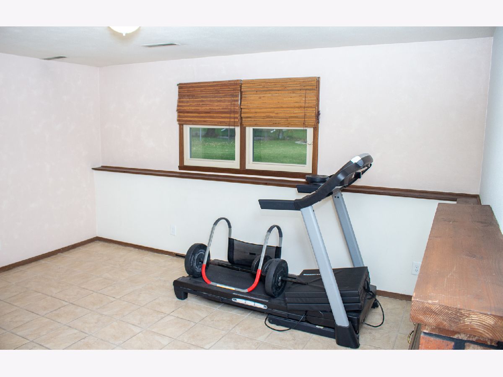
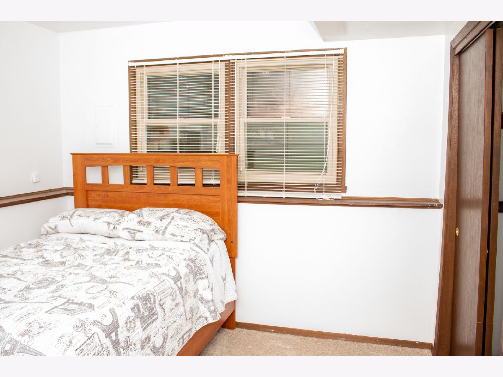
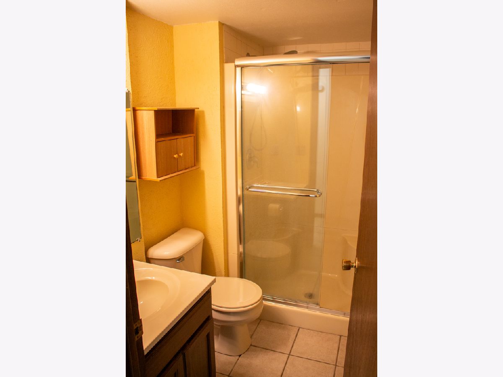
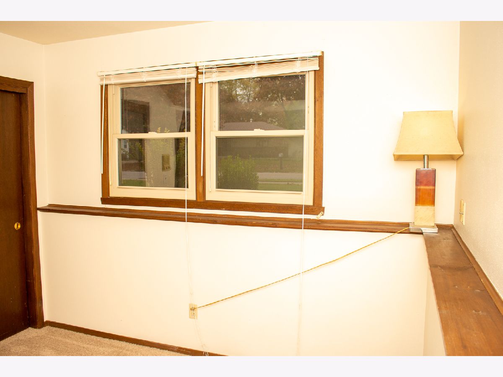
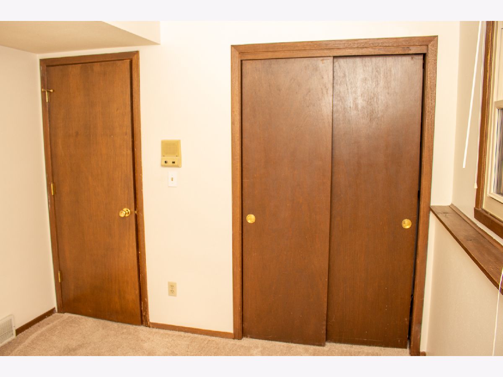
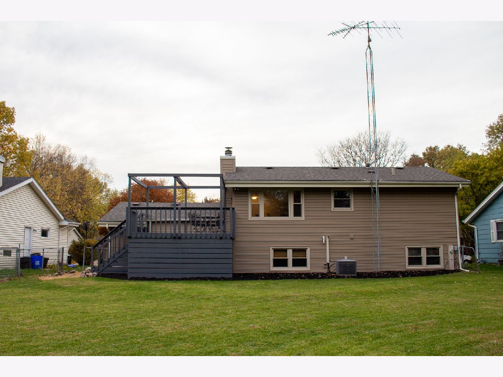
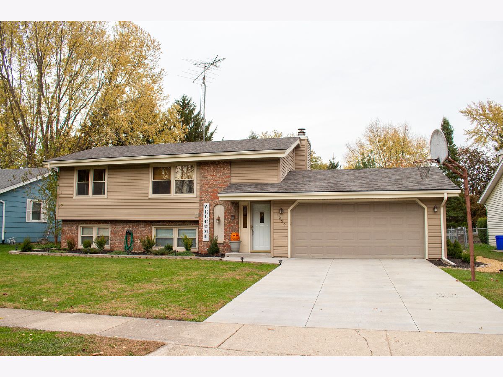
Room Specifics
Total Bedrooms: 3
Bedrooms Above Ground: 3
Bedrooms Below Ground: 0
Dimensions: —
Floor Type: —
Dimensions: —
Floor Type: —
Full Bathrooms: 2
Bathroom Amenities: —
Bathroom in Basement: 1
Rooms: No additional rooms
Basement Description: Finished
Other Specifics
| 2 | |
| — | |
| — | |
| Deck | |
| Fenced Yard | |
| 70.00 X 142.96 | |
| — | |
| None | |
| Wood Laminate Floors, Walk-In Closet(s), Some Wall-To-Wall Cp | |
| Range, Refrigerator | |
| Not in DB | |
| — | |
| — | |
| — | |
| Wood Burning |
Tax History
| Year | Property Taxes |
|---|---|
| 2016 | $2,700 |
| 2020 | $3,224 |
Contact Agent
Nearby Similar Homes
Nearby Sold Comparables
Contact Agent
Listing Provided By
Keller Williams Realty Signature

