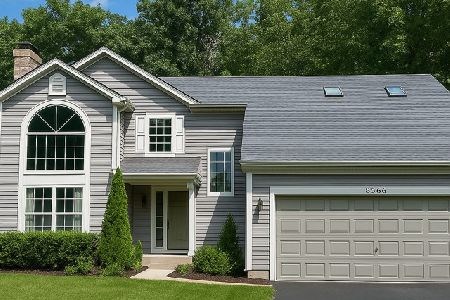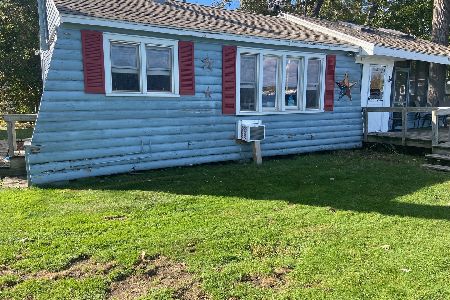1230 Hickory Street, Fox Lake, Illinois 60020
$249,900
|
Sold
|
|
| Status: | Closed |
| Sqft: | 2,264 |
| Cost/Sqft: | $110 |
| Beds: | 5 |
| Baths: | 4 |
| Year Built: | 1996 |
| Property Taxes: | $6,853 |
| Days On Market: | 2549 |
| Lot Size: | 0,60 |
Description
Very nicely updated home on a beautiful lot overlooking a pond with lots of mature trees. Water rights with community marina just walking distance down the street. This is a lot of home for the money! Five bedrooms upstairs, plus a finished basement with a rec room and a large, full bath that has a Jacuzzi tub and separate shower. The kitchen has granite counters and is open to the family room and fireplace. There is a large deck off the kitchen in the completely fenced backyard that is private, quiet and peaceful. The parcel is larger than most in the area and is approximately a half acre. This is a great value, don't pass it up!
Property Specifics
| Single Family | |
| — | |
| — | |
| 1996 | |
| Full | |
| — | |
| No | |
| 0.6 |
| Lake | |
| Hickory Cove | |
| 170 / Annual | |
| Insurance,Lake Rights | |
| Public | |
| Public Sewer | |
| 10159609 | |
| 01284020080000 |
Nearby Schools
| NAME: | DISTRICT: | DISTANCE: | |
|---|---|---|---|
|
Grade School
Lotus School |
114 | — | |
|
Middle School
Stanton School |
114 | Not in DB | |
|
High School
Grant Community High School |
124 | Not in DB | |
Property History
| DATE: | EVENT: | PRICE: | SOURCE: |
|---|---|---|---|
| 30 Jun, 2016 | Under contract | $0 | MRED MLS |
| 8 Jun, 2016 | Listed for sale | $0 | MRED MLS |
| 30 Apr, 2019 | Sold | $249,900 | MRED MLS |
| 28 Mar, 2019 | Under contract | $249,900 | MRED MLS |
| 22 Dec, 2018 | Listed for sale | $249,900 | MRED MLS |
| 1 Jul, 2025 | Sold | $460,000 | MRED MLS |
| 24 Apr, 2025 | Under contract | $465,000 | MRED MLS |
| 21 Apr, 2025 | Listed for sale | $465,000 | MRED MLS |
Room Specifics
Total Bedrooms: 5
Bedrooms Above Ground: 5
Bedrooms Below Ground: 0
Dimensions: —
Floor Type: Hardwood
Dimensions: —
Floor Type: Hardwood
Dimensions: —
Floor Type: Carpet
Dimensions: —
Floor Type: —
Full Bathrooms: 4
Bathroom Amenities: Whirlpool,Separate Shower
Bathroom in Basement: 1
Rooms: Bedroom 5,Foyer,Recreation Room
Basement Description: Finished
Other Specifics
| 2 | |
| Concrete Perimeter | |
| Asphalt | |
| Deck | |
| Fenced Yard,Nature Preserve Adjacent,Wetlands adjacent,Water View,Wooded | |
| 100 X 259 | |
| — | |
| Full | |
| Vaulted/Cathedral Ceilings, Hot Tub, Hardwood Floors, Solar Tubes/Light Tubes, First Floor Laundry | |
| Range, Microwave, Dishwasher, Refrigerator, Washer, Dryer, Disposal | |
| Not in DB | |
| — | |
| — | |
| — | |
| — |
Tax History
| Year | Property Taxes |
|---|---|
| 2019 | $6,853 |
| 2025 | $8,162 |
Contact Agent
Nearby Similar Homes
Nearby Sold Comparables
Contact Agent
Listing Provided By
RE/MAX Showcase






