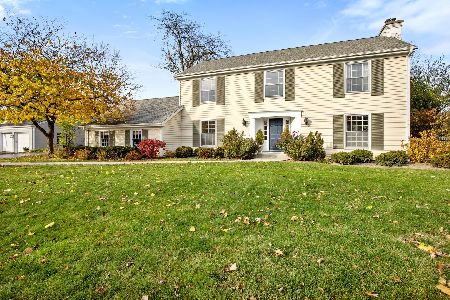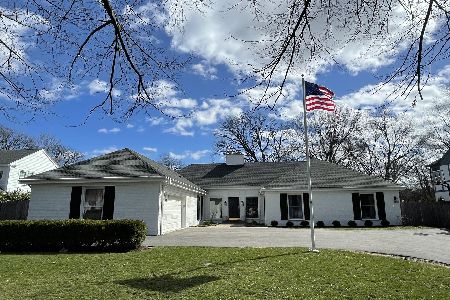1230 Longmeadow Lane, Lake Forest, Illinois 60045
$1,050,000
|
Sold
|
|
| Status: | Closed |
| Sqft: | 4,316 |
| Cost/Sqft: | $254 |
| Beds: | 5 |
| Baths: | 6 |
| Year Built: | 1995 |
| Property Taxes: | $25,697 |
| Days On Market: | 2470 |
| Lot Size: | 0,81 |
Description
Bask in the serene beauty of Lake Forest Open Lands from this stately brick Georgian. Boasting 5 bedrms & 5.1 baths, including a private 1st floor master suite as well as 2nd floor master option, this home offers incredible space & flexibility. The kitchen features high-end appliances, a center island, large eating area w/fireplace & opens to the family rm & mud/laundry rm w/additional full bath. The thoughtfully designed lower level has a huge rec room, exercise area, sep. office, kitchenette & full bath. Southern exposure, mint condition, open floor plan, a den, 3 fpls, hardwd flrs, a covered wrap around porch & 3 car garage...the list of special features goes on & on. Situated on a gorgeous .81 acre lot w/beautiful landscaping & hardscape, views of Open Lands' Mellody Farm Nature Preserve & easy access to town/transportation.
Property Specifics
| Single Family | |
| — | |
| Traditional | |
| 1995 | |
| Full | |
| — | |
| No | |
| 0.81 |
| Lake | |
| Newells Reserve | |
| 0 / Not Applicable | |
| None | |
| Lake Michigan | |
| Public Sewer | |
| 10303664 | |
| 12313030090000 |
Nearby Schools
| NAME: | DISTRICT: | DISTANCE: | |
|---|---|---|---|
|
Grade School
Everett Elementary School |
67 | — | |
|
Middle School
Deer Path Middle School |
67 | Not in DB | |
|
High School
Lake Forest High School |
115 | Not in DB | |
Property History
| DATE: | EVENT: | PRICE: | SOURCE: |
|---|---|---|---|
| 8 Jul, 2019 | Sold | $1,050,000 | MRED MLS |
| 29 May, 2019 | Under contract | $1,095,000 | MRED MLS |
| 11 Mar, 2019 | Listed for sale | $1,095,000 | MRED MLS |
Room Specifics
Total Bedrooms: 5
Bedrooms Above Ground: 5
Bedrooms Below Ground: 0
Dimensions: —
Floor Type: Carpet
Dimensions: —
Floor Type: Carpet
Dimensions: —
Floor Type: Carpet
Dimensions: —
Floor Type: —
Full Bathrooms: 6
Bathroom Amenities: Whirlpool,Separate Shower,Steam Shower,Double Sink
Bathroom in Basement: 1
Rooms: Bedroom 5,Eating Area,Den,Office,Recreation Room,Exercise Room,Kitchen
Basement Description: Finished,Exterior Access
Other Specifics
| 3 | |
| — | |
| — | |
| Patio, Porch, Brick Paver Patio | |
| Nature Preserve Adjacent,Landscaped,Water View,Wooded | |
| 116X299X115X316 | |
| — | |
| Full | |
| Vaulted/Cathedral Ceilings, Hardwood Floors, First Floor Bedroom, First Floor Laundry, First Floor Full Bath, Walk-In Closet(s) | |
| Double Oven, Range, Dishwasher, High End Refrigerator, Disposal, Wine Refrigerator | |
| Not in DB | |
| — | |
| — | |
| — | |
| Gas Log |
Tax History
| Year | Property Taxes |
|---|---|
| 2019 | $25,697 |
Contact Agent
Nearby Similar Homes
Nearby Sold Comparables
Contact Agent
Listing Provided By
Griffith, Grant & Lackie








