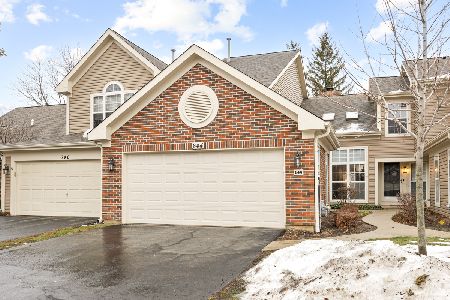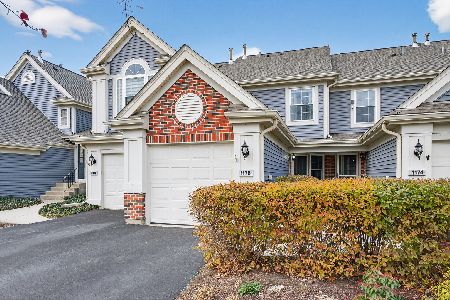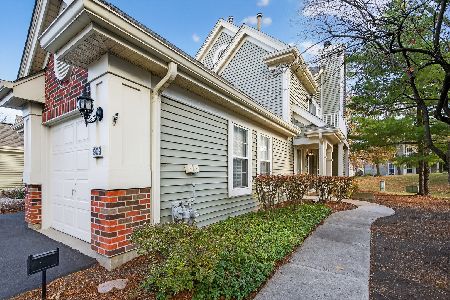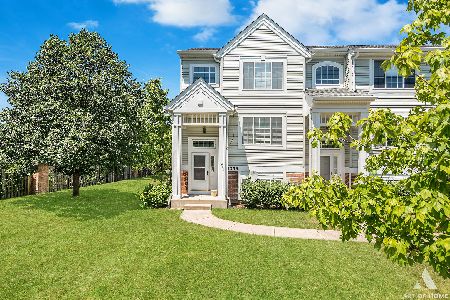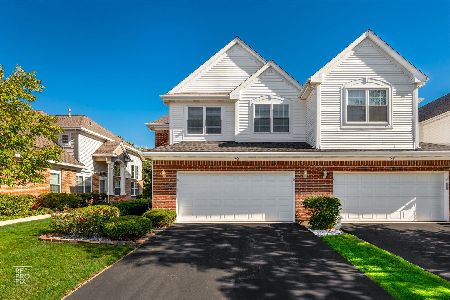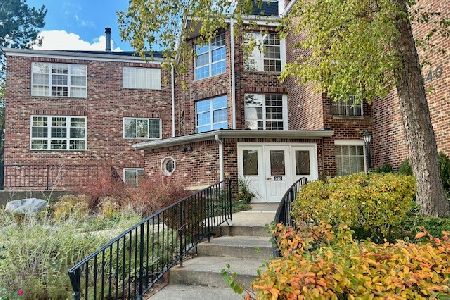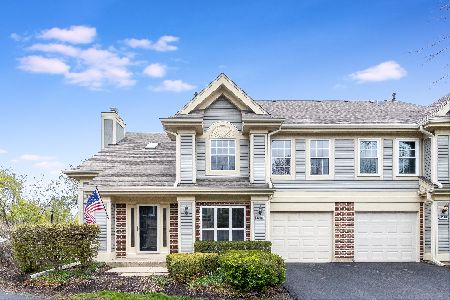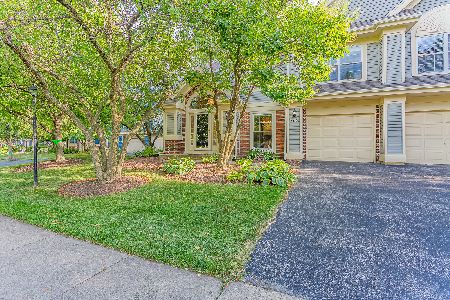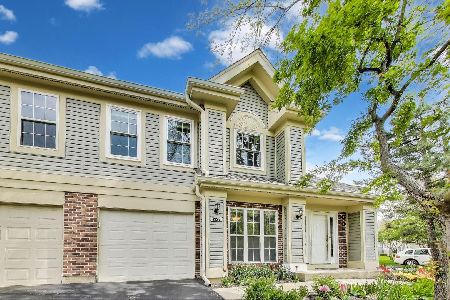1230 Old Mill Lane, Elk Grove Village, Illinois 60007
$253,900
|
Sold
|
|
| Status: | Closed |
| Sqft: | 1,400 |
| Cost/Sqft: | $177 |
| Beds: | 2 |
| Baths: | 2 |
| Year Built: | 1995 |
| Property Taxes: | $3,453 |
| Days On Market: | 1509 |
| Lot Size: | 0,00 |
Description
Beautifully maintained Ashton model in desirable Talbots Mill community. Completely Updated In 2020 Bright & Airy 2-story end unit Townhome offering 2 bedrooms, plus extra loft, and 1.5 baths Private entrance and attached extra deep 1 car garage. New roof, siding, gutters (2019), new driveway (2020) with plenty of guest parking spaces. Inside you will find a great flowing floor plan, vaulted ceilings, with an abundance of windows to let in natural light. You are greeted with a grand entry on the main level. Cozy living room has a brick gas fireplace with mantel and access to private patio. White Kitchen Cabinets with Quartz Counter Tops, Beautiful Dark-Stainless Steel Appliances (2020 all appliances new) Kitchen has plenty of counter space, large Walk-In Pantry closet and separate dining room for entertaining family and friends. Upper level has a spacious loft with ceiling fan and skylight that oversees the cozy living room. Loft is currently being used as a home office but could be used as a craft room, video game area, library, e-learning space, second living space, or could be converted to 3rd bedroom. Generous owner's bedroom has custom walk-in closet, attached shared full bathroom has a double sink and tons of space. Spacious 2nd bedroom with nice size closet. This beautiful townhome has newer carpet & blinds throughout, and a second-floor laundry room! Top of the line Samsung, Washer & Dryer. 2020 - Desirable neighborhood, close to expressways, park, shopping, restaurants, forest preserves, library, Pavilion, and Woodfield Mall. Association fees include internet and cable!!! Agent is an Illinois Licensed Realtor related to the seller. Senior Exemption applied for - Taxes will be $1493.28 - Homestead Exemption will be $2,623.28
Property Specifics
| Condos/Townhomes | |
| 2 | |
| — | |
| 1995 | |
| None | |
| — | |
| No | |
| — |
| Cook | |
| — | |
| 277 / Monthly | |
| TV/Cable,Internet | |
| Lake Michigan,Public | |
| Public Sewer | |
| 11269668 | |
| 08314030061048 |
Nearby Schools
| NAME: | DISTRICT: | DISTANCE: | |
|---|---|---|---|
|
Grade School
Adm Richard E Byrd Elementary Sc |
59 | — | |
|
Middle School
Grove Junior High School |
59 | Not in DB | |
|
High School
Elk Grove High School |
214 | Not in DB | |
Property History
| DATE: | EVENT: | PRICE: | SOURCE: |
|---|---|---|---|
| 10 Dec, 2021 | Sold | $253,900 | MRED MLS |
| 13 Nov, 2021 | Under contract | $247,900 | MRED MLS |
| 13 Nov, 2021 | Listed for sale | $247,900 | MRED MLS |
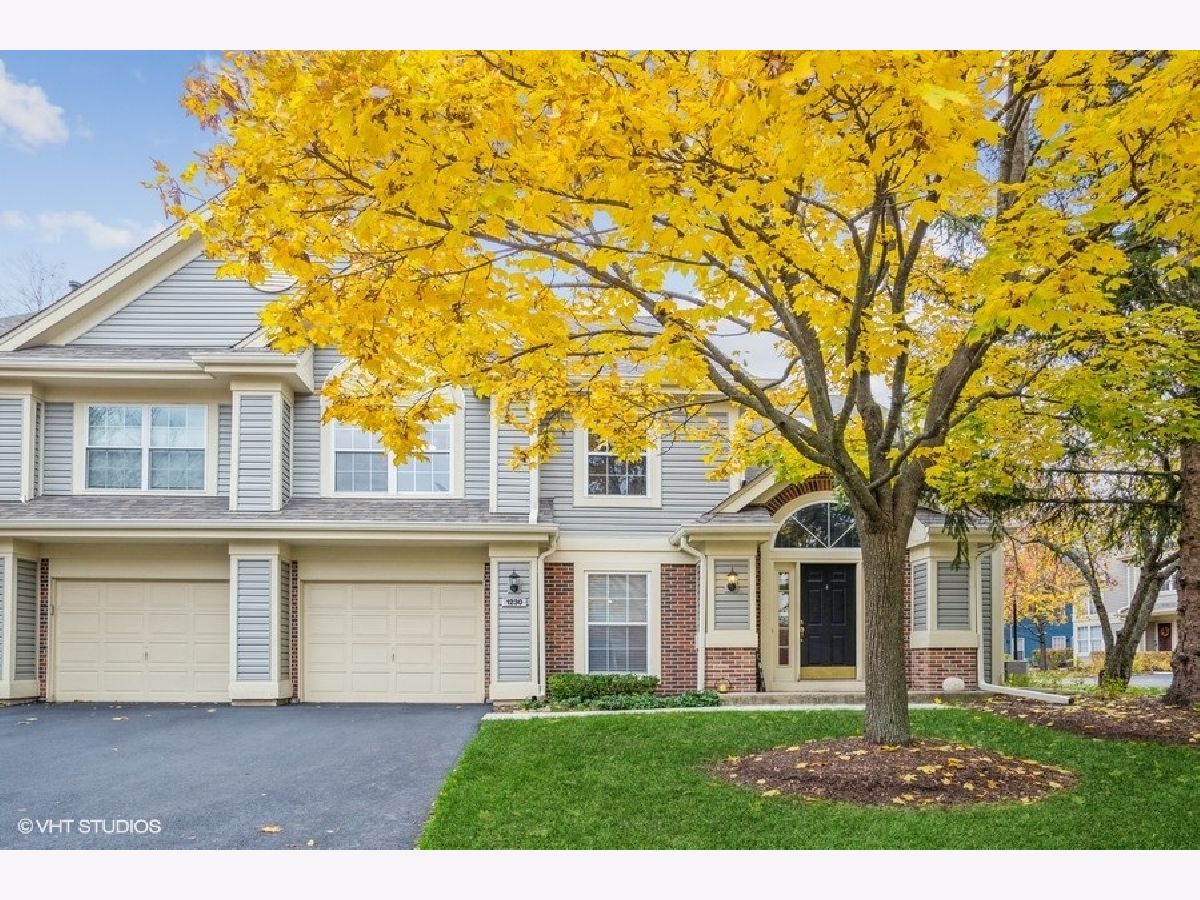















Room Specifics
Total Bedrooms: 2
Bedrooms Above Ground: 2
Bedrooms Below Ground: 0
Dimensions: —
Floor Type: Carpet
Full Bathrooms: 2
Bathroom Amenities: Double Sink,Soaking Tub
Bathroom in Basement: 0
Rooms: Loft
Basement Description: Slab
Other Specifics
| 1 | |
| Concrete Perimeter | |
| Asphalt | |
| — | |
| — | |
| COMMON | |
| — | |
| — | |
| Vaulted/Cathedral Ceilings, Skylight(s), Wood Laminate Floors, Walk-In Closet(s), Some Carpeting, Separate Dining Room | |
| Range, Microwave, Dishwasher, High End Refrigerator, Washer, Dryer, Stainless Steel Appliance(s), ENERGY STAR Qualified Appliances | |
| Not in DB | |
| — | |
| — | |
| Park, Ceiling Fan, School Bus | |
| Gas Starter |
Tax History
| Year | Property Taxes |
|---|---|
| 2021 | $3,453 |
Contact Agent
Nearby Similar Homes
Nearby Sold Comparables
Contact Agent
Listing Provided By
Suburban Life Realty, Ltd.

