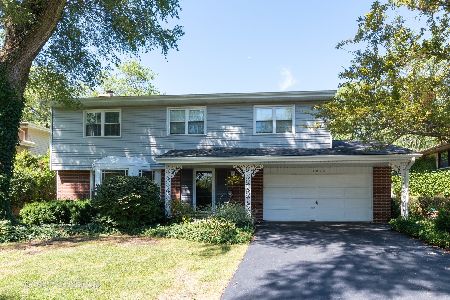1230 Oxford Road, Deerfield, Illinois 60015
$517,000
|
Sold
|
|
| Status: | Closed |
| Sqft: | 0 |
| Cost/Sqft: | — |
| Beds: | 4 |
| Baths: | 3 |
| Year Built: | 1959 |
| Property Taxes: | $10,532 |
| Days On Market: | 1581 |
| Lot Size: | 0,22 |
Description
Welcome Home to this bright, well-maintained, move-in ready split in desirable Northeast Deerfield. Beautiful updated 42" custom cabinets in eat-in kitchen with top of the line SS appliances, (Bosch dishwasher, Wolf cook-top, Electrolux refrigerator, KitchenAid microwave & double oven) and granite counter top. Open living room and dining room combo flooded with natural light. 2 updated bathrooms. All upstairs windows have been replaced. Main floor spacious family room with wood burning fireplace leads you to a large professional landscaped backyard perfect for relaxing and entertaining. Enjoy your finished sub basement with ample storage space. Terrific location, close to Walden school, Metra, shopping, dining and all that downtown Deerfield has to offer. Award-winning Deerfield schools. A great place to call home.
Property Specifics
| Single Family | |
| — | |
| — | |
| 1959 | |
| Partial | |
| SPLIT | |
| No | |
| 0.22 |
| Lake | |
| — | |
| — / Not Applicable | |
| None | |
| Lake Michigan | |
| Public Sewer | |
| 11228722 | |
| 16281120250000 |
Nearby Schools
| NAME: | DISTRICT: | DISTANCE: | |
|---|---|---|---|
|
Grade School
Walden Elementary School |
109 | — | |
|
Middle School
Alan B Shepard Middle School |
109 | Not in DB | |
|
High School
Deerfield High School |
113 | Not in DB | |
Property History
| DATE: | EVENT: | PRICE: | SOURCE: |
|---|---|---|---|
| 15 Dec, 2021 | Sold | $517,000 | MRED MLS |
| 10 Oct, 2021 | Under contract | $525,000 | MRED MLS |
| 27 Sep, 2021 | Listed for sale | $525,000 | MRED MLS |




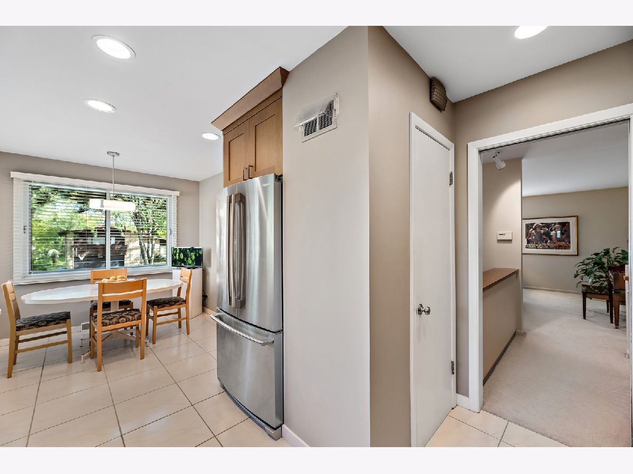
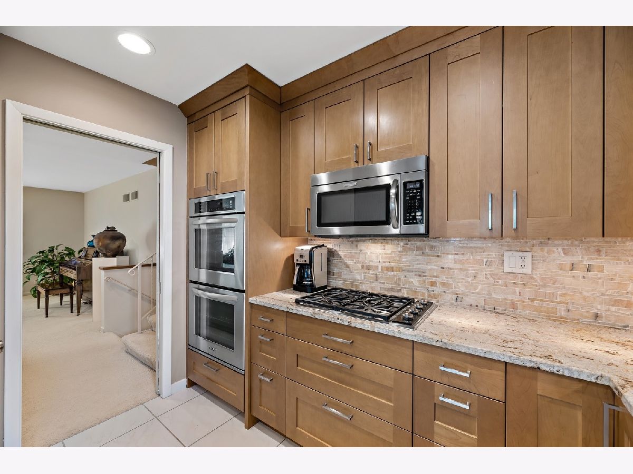
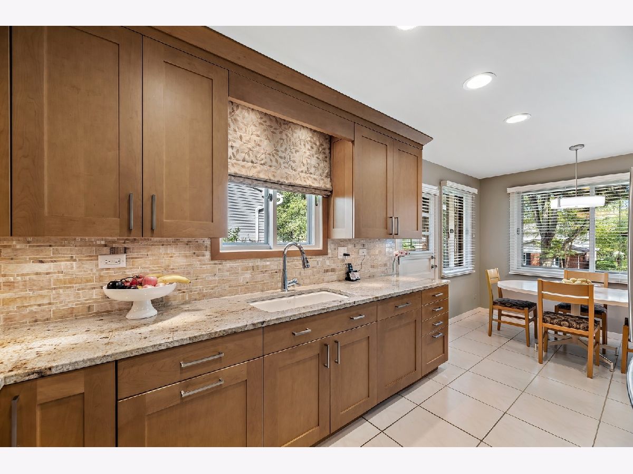
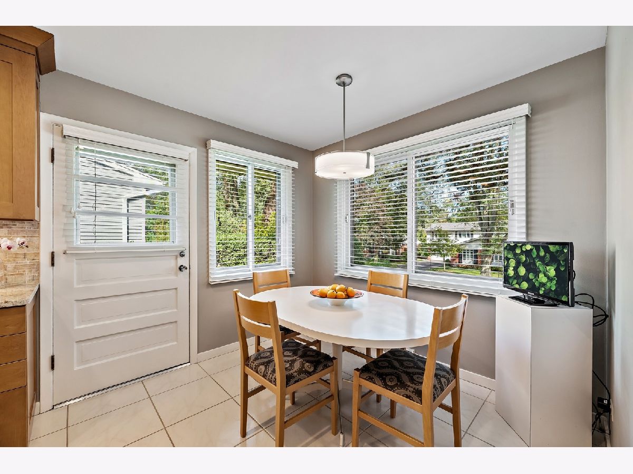
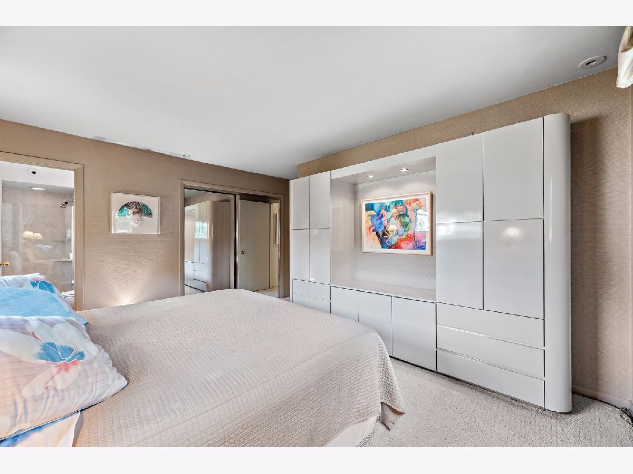
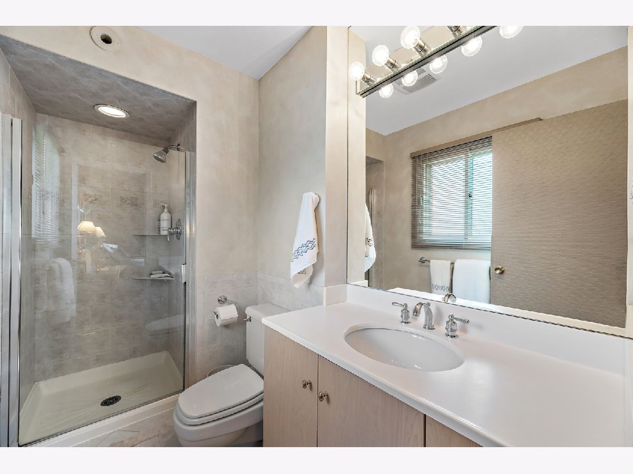
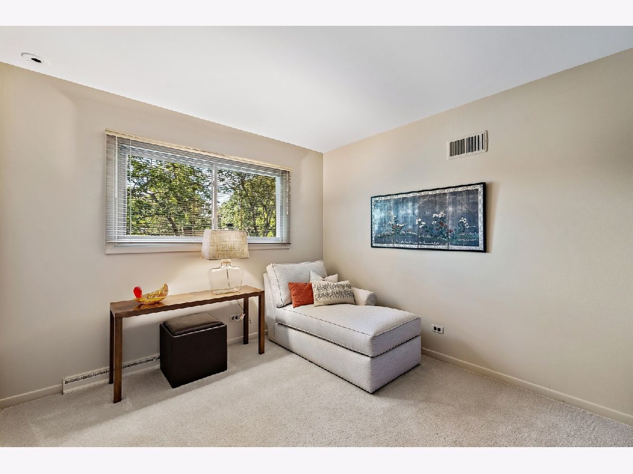
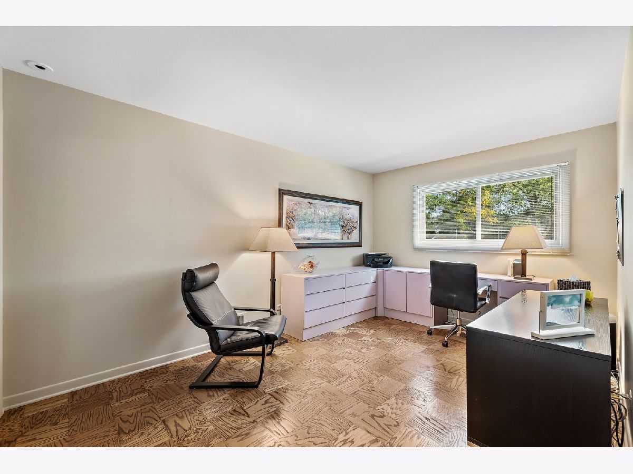

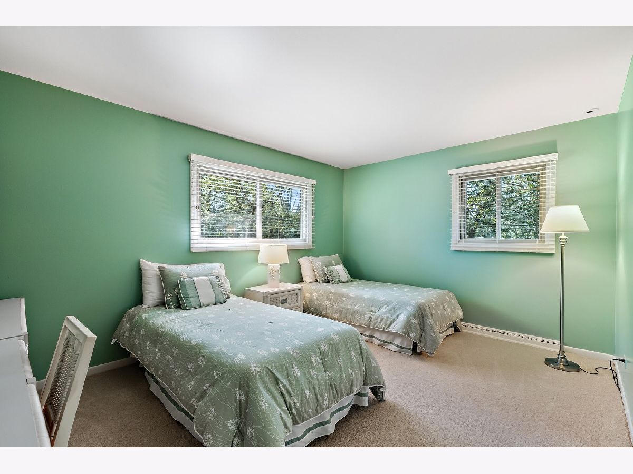
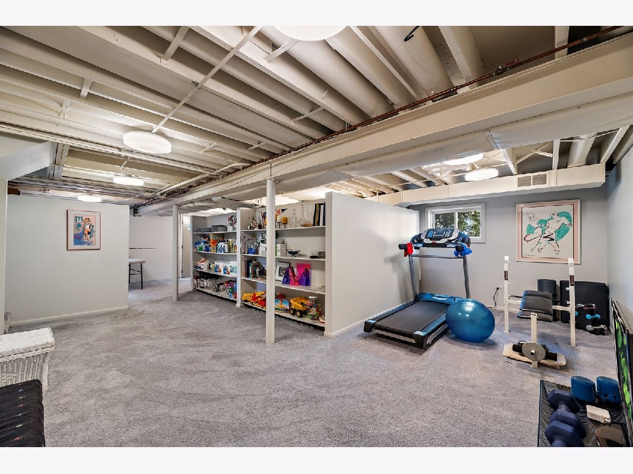
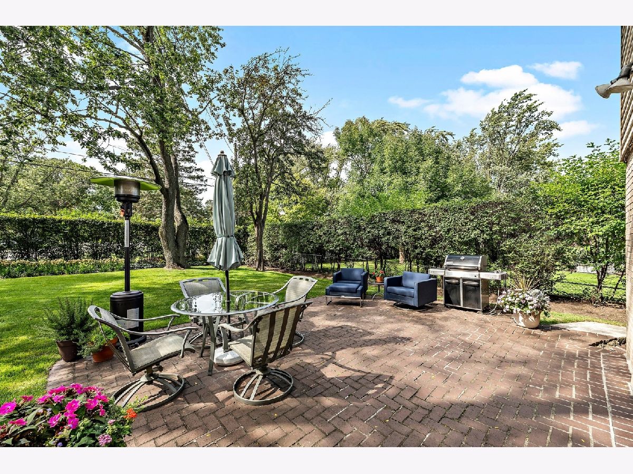
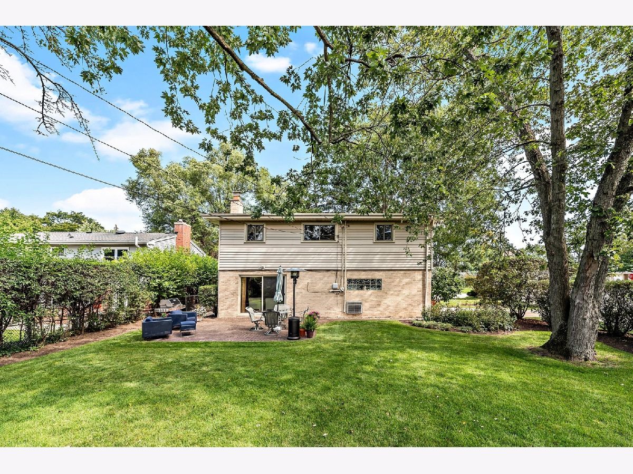
Room Specifics
Total Bedrooms: 4
Bedrooms Above Ground: 4
Bedrooms Below Ground: 0
Dimensions: —
Floor Type: Carpet
Dimensions: —
Floor Type: Parquet
Dimensions: —
Floor Type: Carpet
Full Bathrooms: 3
Bathroom Amenities: Separate Shower,Soaking Tub
Bathroom in Basement: 0
Rooms: Foyer,Recreation Room
Basement Description: Partially Finished,Sub-Basement
Other Specifics
| 2 | |
| — | |
| Concrete | |
| Patio, Dog Run, Outdoor Grill | |
| Corner Lot,Irregular Lot,Landscaped,Mature Trees | |
| 135 X 58.8 X 103 X 30.6 | |
| — | |
| Full | |
| — | |
| Double Oven, Microwave, Dishwasher, High End Refrigerator, Washer, Dryer, Disposal, Stainless Steel Appliance(s) | |
| Not in DB | |
| — | |
| — | |
| — | |
| Wood Burning |
Tax History
| Year | Property Taxes |
|---|---|
| 2021 | $10,532 |
Contact Agent
Nearby Similar Homes
Nearby Sold Comparables
Contact Agent
Listing Provided By
Coldwell Banker Realty







