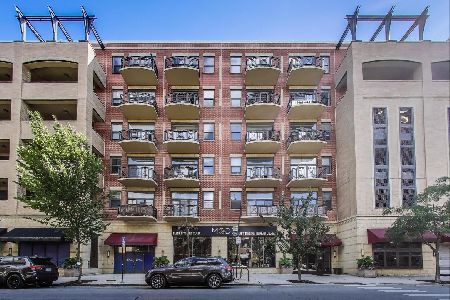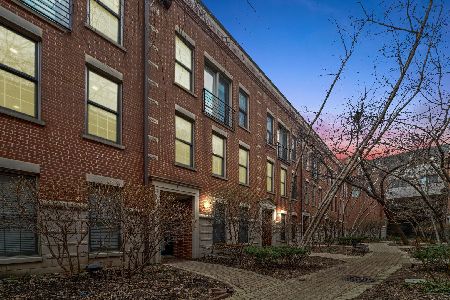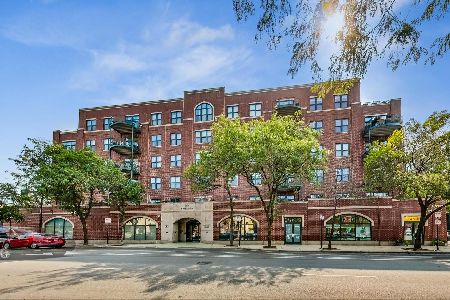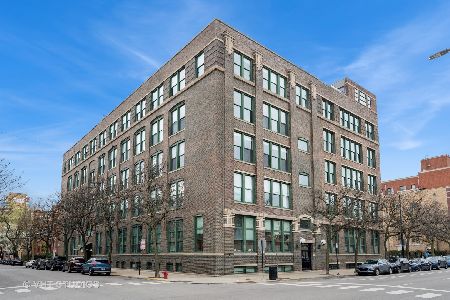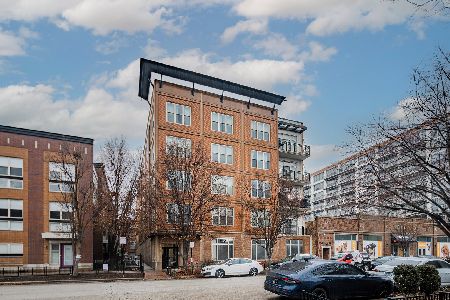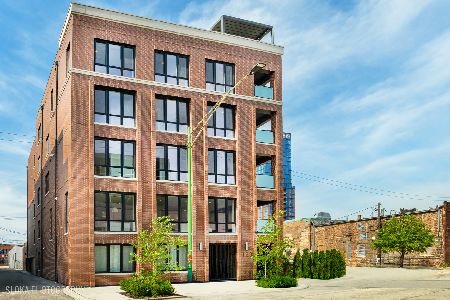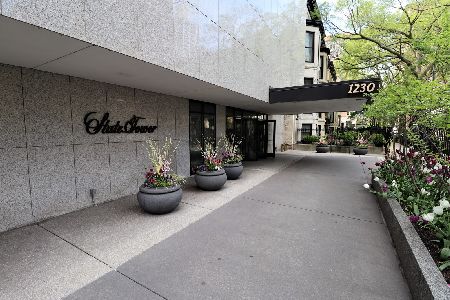1230 State Parkway, Near North Side, Chicago, Illinois 60610
$292,000
|
Sold
|
|
| Status: | Closed |
| Sqft: | 1,000 |
| Cost/Sqft: | $285 |
| Beds: | 1 |
| Baths: | 2 |
| Year Built: | 1980 |
| Property Taxes: | $3,612 |
| Days On Market: | 3785 |
| Lot Size: | 0,00 |
Description
Desirable Gold Cost location & sought after building w/only four units per floor. Extra large 1000 SQ FT 1 bed/1.5 bath w/BRAND NEW hardwood floors throughout, freshly painted, private balcony, large closets & in-unit full size washer/dryer. Kitchen w/breakfast nook, plus full size dining room. Well managed & maintained building w/24 hr door staff, roof top deck, guest parking & exercise room. Hallways recently remodeled & elevator modernization complete. Pet friendly building. Assessment includes Heat, A/C & Comcast Cable (w/HBO & ST). Close to the park, lake & Gold Coast dining/night life & Mich Ave. Easy access to public trans. Deeded/attached garage parking space additional 30K.
Property Specifics
| Condos/Townhomes | |
| 30 | |
| — | |
| 1980 | |
| None | |
| — | |
| No | |
| — |
| Cook | |
| — | |
| 641 / Monthly | |
| Heat,Air Conditioning,Water,Gas,Insurance,Doorman,TV/Cable,Exercise Facilities,Exterior Maintenance,Scavenger,Snow Removal | |
| Lake Michigan | |
| Public Sewer | |
| 09040484 | |
| 17042240491038 |
Nearby Schools
| NAME: | DISTRICT: | DISTANCE: | |
|---|---|---|---|
|
Grade School
Ogden Elementary School |
299 | — | |
|
Middle School
Ogden Elementary School |
299 | Not in DB | |
|
High School
Lincoln Park High School |
299 | Not in DB | |
Property History
| DATE: | EVENT: | PRICE: | SOURCE: |
|---|---|---|---|
| 22 Oct, 2015 | Sold | $292,000 | MRED MLS |
| 29 Sep, 2015 | Under contract | $285,000 | MRED MLS |
| 16 Sep, 2015 | Listed for sale | $285,000 | MRED MLS |
| 7 Dec, 2015 | Under contract | $0 | MRED MLS |
| 9 Nov, 2015 | Listed for sale | $0 | MRED MLS |
| 2 Dec, 2021 | Listed for sale | $0 | MRED MLS |
Room Specifics
Total Bedrooms: 1
Bedrooms Above Ground: 1
Bedrooms Below Ground: 0
Dimensions: —
Floor Type: —
Dimensions: —
Floor Type: —
Full Bathrooms: 2
Bathroom Amenities: —
Bathroom in Basement: 0
Rooms: Balcony/Porch/Lanai
Basement Description: None
Other Specifics
| 1 | |
| — | |
| Side Drive | |
| Balcony, End Unit | |
| — | |
| COMMON | |
| — | |
| Full | |
| Hardwood Floors, Laundry Hook-Up in Unit, Storage | |
| Range, Microwave, Dishwasher, Refrigerator, Washer, Dryer | |
| Not in DB | |
| — | |
| — | |
| Bike Room/Bike Trails, Door Person, Elevator(s), Exercise Room, Storage, On Site Manager/Engineer, Sundeck, Receiving Room | |
| — |
Tax History
| Year | Property Taxes |
|---|---|
| 2015 | $3,612 |
Contact Agent
Nearby Similar Homes
Nearby Sold Comparables
Contact Agent
Listing Provided By
RE/MAX Vision 212

