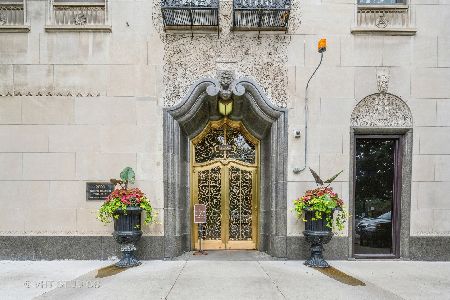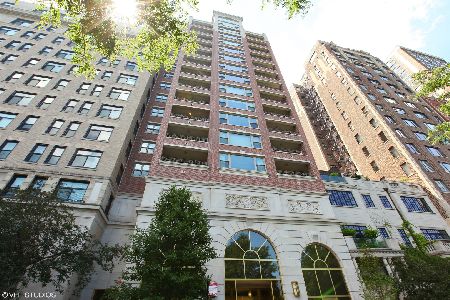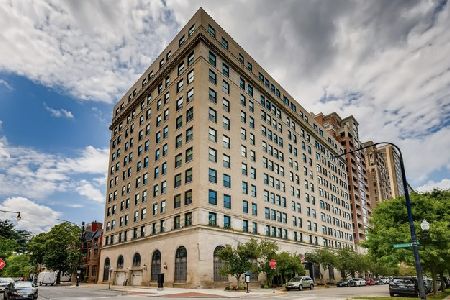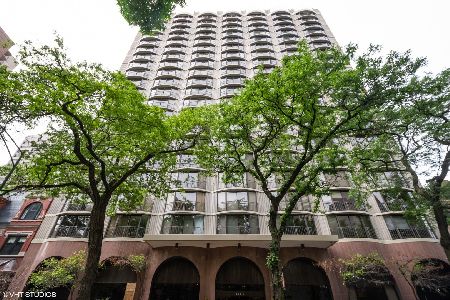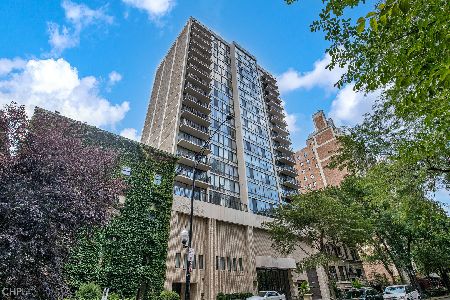1230 State Parkway, Near North Side, Chicago, Illinois 60610
$500,000
|
Sold
|
|
| Status: | Closed |
| Sqft: | 1,250 |
| Cost/Sqft: | $388 |
| Beds: | 2 |
| Baths: | 2 |
| Year Built: | 1980 |
| Property Taxes: | $5,028 |
| Days On Market: | 3623 |
| Lot Size: | 0,00 |
Description
Floors were just refinished in this IMPRESSIVE Gold Coast 2008 total gut-rehab, professionally designed sparing no expense. Pocket doors between 2nd bed & LR offer flexibility to use as true 2 bed, increase living space, or use as an office/den. Custom everything including: African mahogany cabinetry, 360 stainless TV mount elegantly separating living & dining areas, Flos chandelier & designer lighting thruout, newly refinished dark-stained HWD floors, Sub-Zero fridge, Miele, Bosch, Thermador gas cooktop & oven. Great light with SE exposure not to mention Lake & beautiful Gold Coast views. East-facing large private balcony includes gas grill & planters. Walk to the center of the Gold Coast, train lines, lakefront & LSD. This boutique building has 24hr door service, exercise room & rooftop deck. Management on site. Heated attached premiere garage spot available for $50K. 8 guest parking spots behind building.
Property Specifics
| Condos/Townhomes | |
| 28 | |
| — | |
| 1980 | |
| None | |
| — | |
| No | |
| — |
| Cook | |
| State Tower | |
| 935 / Monthly | |
| Heat,Air Conditioning,Water,Gas,Parking,Insurance,Doorman,TV/Cable,Exercise Facilities,Exterior Maintenance,Scavenger,Snow Removal | |
| Public | |
| Public Sewer | |
| 09147065 | |
| 17042240491051 |
Nearby Schools
| NAME: | DISTRICT: | DISTANCE: | |
|---|---|---|---|
|
Grade School
Ogden Elementary School |
299 | — | |
|
High School
Lincoln Park High School |
299 | Not in DB | |
Property History
| DATE: | EVENT: | PRICE: | SOURCE: |
|---|---|---|---|
| 26 Jul, 2016 | Sold | $500,000 | MRED MLS |
| 26 Jun, 2016 | Under contract | $485,000 | MRED MLS |
| — | Last price change | $499,000 | MRED MLS |
| 24 Feb, 2016 | Listed for sale | $499,000 | MRED MLS |
Room Specifics
Total Bedrooms: 2
Bedrooms Above Ground: 2
Bedrooms Below Ground: 0
Dimensions: —
Floor Type: Hardwood
Full Bathrooms: 2
Bathroom Amenities: Double Sink,Full Body Spray Shower,Soaking Tub
Bathroom in Basement: 0
Rooms: Balcony/Porch/Lanai
Basement Description: None
Other Specifics
| 1 | |
| Concrete Perimeter | |
| Side Drive | |
| Balcony, Roof Deck | |
| Common Grounds | |
| COMMON | |
| — | |
| Full | |
| Elevator, Hardwood Floors, Heated Floors, Laundry Hook-Up in Unit, Storage | |
| Range, Microwave, Dishwasher, High End Refrigerator, Washer, Dryer, Disposal, Stainless Steel Appliance(s), Wine Refrigerator | |
| Not in DB | |
| — | |
| — | |
| Bike Room/Bike Trails, Door Person, Coin Laundry, Elevator(s), Exercise Room, Storage, Sundeck | |
| — |
Tax History
| Year | Property Taxes |
|---|---|
| 2016 | $5,028 |
Contact Agent
Nearby Similar Homes
Nearby Sold Comparables
Contact Agent
Listing Provided By
Jameson Sotheby's Intl Realty



