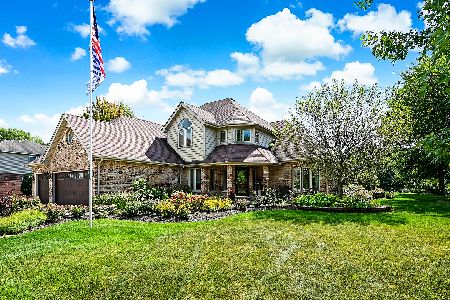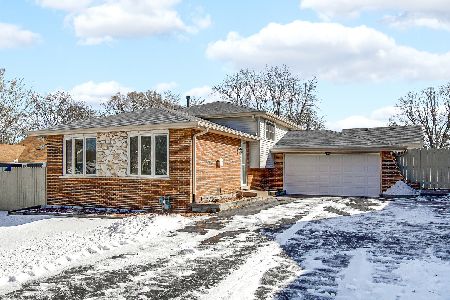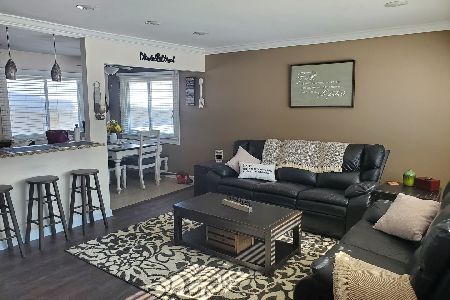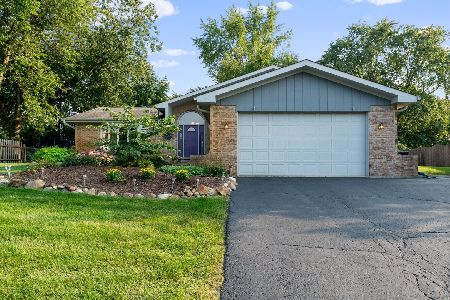12300 Josephine Drive, Mokena, Illinois 60448
$260,000
|
Sold
|
|
| Status: | Closed |
| Sqft: | 3,000 |
| Cost/Sqft: | $92 |
| Beds: | 4 |
| Baths: | 3 |
| Year Built: | 1974 |
| Property Taxes: | $6,195 |
| Days On Market: | 2513 |
| Lot Size: | 0,40 |
Description
You'll be entertaining your guests in this SPACIOUS 4 BR 3 BA home. This 2 story open concept home on almost a half acre of land in unincorporated Mokena will impress. The backyard is ready for summer with a large deck with outdoor kitchen and bar area facing the heated above ground pool with surrounding party deck. Inside you'll stay warm relaxing in front of the gas fireplace in living room while others enjoy the large dining area, open kitchen w/granite counter tops, & stainless appliances. The upper floor has 2 suites, the master featuring a x-large jacuzzi tub with remote control and TV & a balcony overlooking the backyard. Junior suite has newly remodeled bathroom. Updated 6-panel doors, slate & hardwood floors, new water heater & softener. 24x32 garage is on it's own circuit for electric is heated & cable-ready. Home & garage have new roofs, downspouts & gutters (2018). Fully cemented crawlspace w/new sump & 2nd pump battery back-up system. Home is equipped w/2 A/C & furnaces
Property Specifics
| Single Family | |
| — | |
| — | |
| 1974 | |
| None | |
| — | |
| Yes | |
| 0.4 |
| Will | |
| Rolling Heights | |
| 0 / Not Applicable | |
| None | |
| Private Well | |
| Septic-Private | |
| 10342967 | |
| 1508014010120000 |
Nearby Schools
| NAME: | DISTRICT: | DISTANCE: | |
|---|---|---|---|
|
Grade School
Mokena Elementary School |
159 | — | |
|
Middle School
Mokena Junior High School |
159 | Not in DB | |
|
High School
Lincoln-way Central High School |
210 | Not in DB | |
Property History
| DATE: | EVENT: | PRICE: | SOURCE: |
|---|---|---|---|
| 12 Jun, 2019 | Sold | $260,000 | MRED MLS |
| 3 May, 2019 | Under contract | $274,999 | MRED MLS |
| 11 Apr, 2019 | Listed for sale | $274,999 | MRED MLS |
Room Specifics
Total Bedrooms: 4
Bedrooms Above Ground: 4
Bedrooms Below Ground: 0
Dimensions: —
Floor Type: Carpet
Dimensions: —
Floor Type: Hardwood
Dimensions: —
Floor Type: Hardwood
Full Bathrooms: 3
Bathroom Amenities: Whirlpool,Separate Shower
Bathroom in Basement: 0
Rooms: No additional rooms
Basement Description: Crawl
Other Specifics
| 2 | |
| — | |
| Asphalt | |
| Balcony, Deck, Above Ground Pool, Storms/Screens, Outdoor Grill | |
| Fenced Yard | |
| 105'X190'X85'X178' | |
| Pull Down Stair,Unfinished | |
| Full | |
| Bar-Wet, Hardwood Floors, First Floor Bedroom, First Floor Laundry, First Floor Full Bath | |
| — | |
| Not in DB | |
| — | |
| — | |
| — | |
| Gas Starter |
Tax History
| Year | Property Taxes |
|---|---|
| 2019 | $6,195 |
Contact Agent
Nearby Similar Homes
Nearby Sold Comparables
Contact Agent
Listing Provided By
Keller Williams Success Realty








