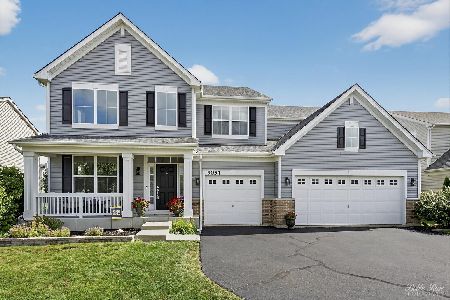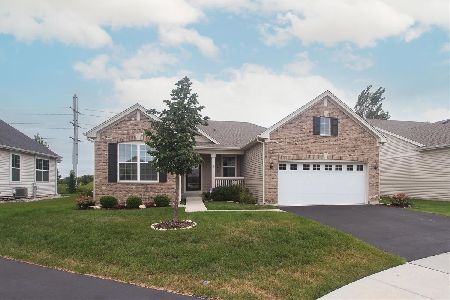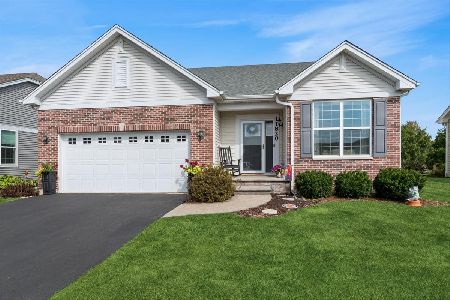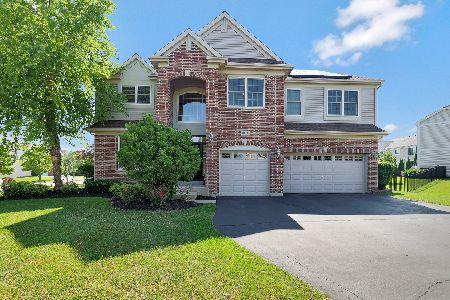12301 Sinnett Street, Huntley, Illinois 60142
$314,800
|
Sold
|
|
| Status: | Closed |
| Sqft: | 3,056 |
| Cost/Sqft: | $108 |
| Beds: | 4 |
| Baths: | 3 |
| Year Built: | 2006 |
| Property Taxes: | $8,535 |
| Days On Market: | 3773 |
| Lot Size: | 0,25 |
Description
This meticulously maintained home in desirable Talamore offers generous room sizes, gorgeous hardwood flooring throughout the main floor living area and a beautiful double staircase! The dramatic 2-story foyer welcomes you home and invites you into the formal living and dining rooms. Gourmet eat-in kitchen boasts plenty of solid wood cabinetry, granite counters, center island, Stainless Steel appliances including new French Door refrigerator, tile back splash, walk in pantry, and flows easily into the family room with gas start fireplace. First floor office too. Spacious master bedroom suite features vaulted ceiling, sitting room, his and her walk-in closets and spa like master bathroom with soaker tub, separate tiled shower and double vanities. Huge laundry room on second floor with front load washer/dryer. Gorgeous brick paver patio and professionally landscaped backyard. 3-car attached garage with custom cabinets. Exercise facilities, clubhouse and outdoor pool too.
Property Specifics
| Single Family | |
| — | |
| — | |
| 2006 | |
| Full | |
| ROUSSEAU | |
| No | |
| 0.25 |
| Mc Henry | |
| Talamore | |
| 65 / Monthly | |
| Clubhouse,Exercise Facilities,Pool | |
| Public | |
| Public Sewer | |
| 08964379 | |
| 1820228002 |
Nearby Schools
| NAME: | DISTRICT: | DISTANCE: | |
|---|---|---|---|
|
Grade School
Leggee Elementary School |
158 | — | |
|
Middle School
Marlowe Middle School |
158 | Not in DB | |
|
High School
Huntley High School |
158 | Not in DB | |
Property History
| DATE: | EVENT: | PRICE: | SOURCE: |
|---|---|---|---|
| 14 Aug, 2015 | Sold | $314,800 | MRED MLS |
| 6 Jul, 2015 | Under contract | $329,900 | MRED MLS |
| 25 Jun, 2015 | Listed for sale | $329,900 | MRED MLS |
| 17 Aug, 2018 | Sold | $364,000 | MRED MLS |
| 6 Jul, 2018 | Under contract | $374,900 | MRED MLS |
| 11 Jun, 2018 | Listed for sale | $374,900 | MRED MLS |
Room Specifics
Total Bedrooms: 4
Bedrooms Above Ground: 4
Bedrooms Below Ground: 0
Dimensions: —
Floor Type: Carpet
Dimensions: —
Floor Type: Carpet
Dimensions: —
Floor Type: Carpet
Full Bathrooms: 3
Bathroom Amenities: Separate Shower,Double Sink,Soaking Tub
Bathroom in Basement: 0
Rooms: Eating Area,Office,Pantry,Sitting Room,Walk In Closet
Basement Description: Unfinished
Other Specifics
| 3 | |
| — | |
| Asphalt | |
| Brick Paver Patio | |
| Landscaped | |
| 83 X 101 X 36 X 70 X 135 | |
| — | |
| Full | |
| Vaulted/Cathedral Ceilings, Hardwood Floors, Second Floor Laundry | |
| Double Oven, Microwave, Dishwasher, Refrigerator, Washer, Dryer, Disposal, Stainless Steel Appliance(s) | |
| Not in DB | |
| Clubhouse, Pool, Sidewalks, Street Lights, Street Paved | |
| — | |
| — | |
| Gas Starter |
Tax History
| Year | Property Taxes |
|---|---|
| 2015 | $8,535 |
| 2018 | $8,781 |
Contact Agent
Nearby Similar Homes
Nearby Sold Comparables
Contact Agent
Listing Provided By
The Royal Family Real Estate








