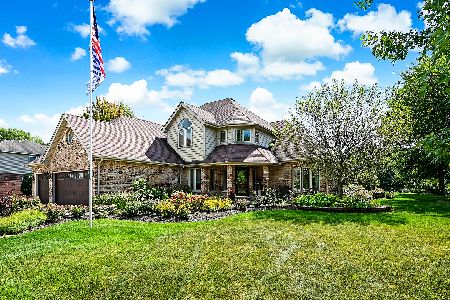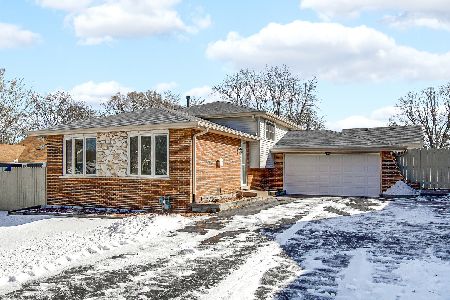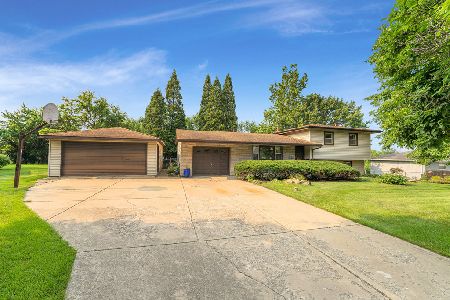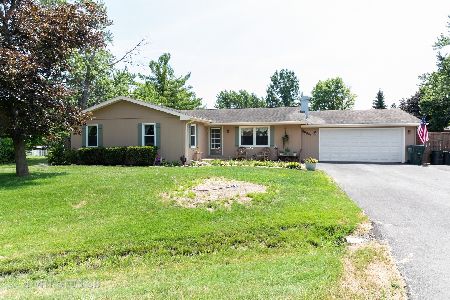12301 Warren Drive, Mokena, Illinois 60448
$239,900
|
Sold
|
|
| Status: | Closed |
| Sqft: | 2,250 |
| Cost/Sqft: | $109 |
| Beds: | 4 |
| Baths: | 2 |
| Year Built: | 1964 |
| Property Taxes: | $4,927 |
| Days On Market: | 3682 |
| Lot Size: | 0,47 |
Description
You'll feel right at home in this comfortable, super bright and clean Ranch home on 1/2 an acre. Addition built in 1992 adds almost double the space ~ 2250 sq ft total ~ Watch nature year 'round out the beautiful bow window in the family room. Skylite in dining room adds lots of natural light and the French doors open to a great backyard with fabulous views. Put this one on your Must See List!!
Property Specifics
| Single Family | |
| — | |
| Ranch | |
| 1964 | |
| Full | |
| — | |
| No | |
| 0.47 |
| Will | |
| Rolling Heights | |
| 0 / Not Applicable | |
| None | |
| Private Well | |
| Septic-Private | |
| 09125993 | |
| 1508014030140000 |
Property History
| DATE: | EVENT: | PRICE: | SOURCE: |
|---|---|---|---|
| 29 Apr, 2016 | Sold | $239,900 | MRED MLS |
| 17 Mar, 2016 | Under contract | $244,900 | MRED MLS |
| — | Last price change | $254,900 | MRED MLS |
| 28 Jan, 2016 | Listed for sale | $254,900 | MRED MLS |
Room Specifics
Total Bedrooms: 4
Bedrooms Above Ground: 4
Bedrooms Below Ground: 0
Dimensions: —
Floor Type: Carpet
Dimensions: —
Floor Type: Carpet
Dimensions: —
Floor Type: Carpet
Full Bathrooms: 2
Bathroom Amenities: —
Bathroom in Basement: 0
Rooms: No additional rooms
Basement Description: Unfinished
Other Specifics
| 2 | |
| Block | |
| Concrete | |
| Deck, Porch | |
| Wooded | |
| 120 X 185 X 179 X 108 | |
| — | |
| Half | |
| Vaulted/Cathedral Ceilings, Skylight(s), Wood Laminate Floors, First Floor Bedroom, First Floor Full Bath | |
| Range, Dishwasher, Refrigerator, Washer, Dryer | |
| Not in DB | |
| — | |
| — | |
| — | |
| Wood Burning |
Tax History
| Year | Property Taxes |
|---|---|
| 2016 | $4,927 |
Contact Agent
Nearby Similar Homes
Nearby Sold Comparables
Contact Agent
Listing Provided By
Dunn & Niemann Real Estate








