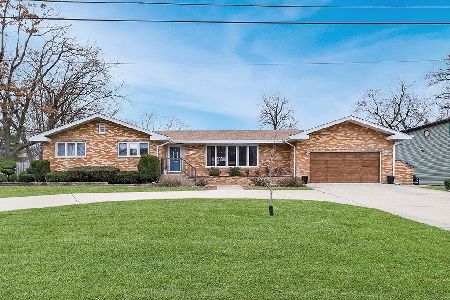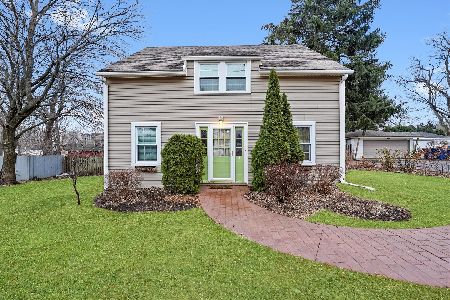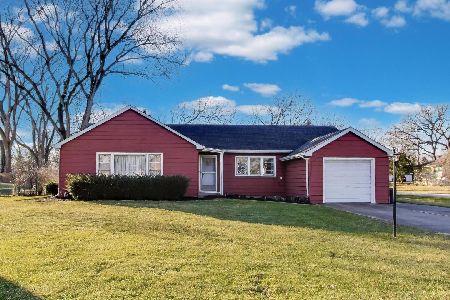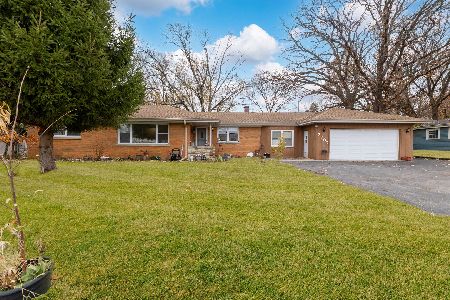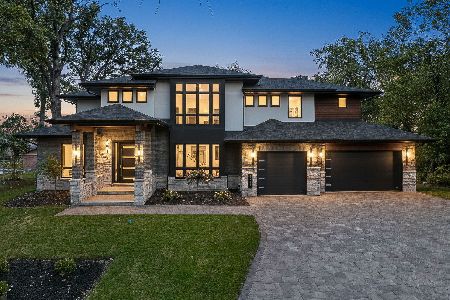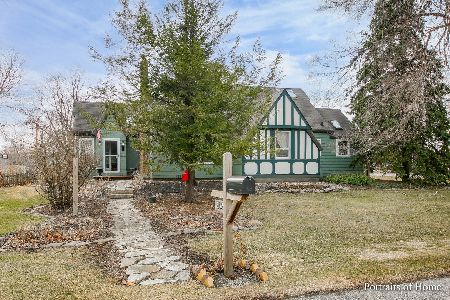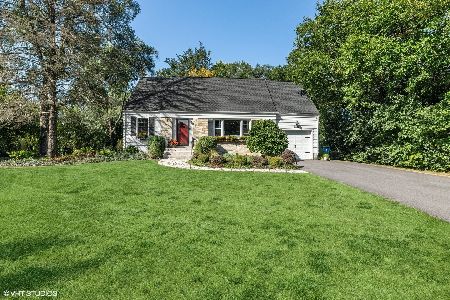12302 71st Avenue, Palos Heights, Illinois 60463
$350,000
|
Sold
|
|
| Status: | Closed |
| Sqft: | 1,971 |
| Cost/Sqft: | $188 |
| Beds: | 4 |
| Baths: | 2 |
| Year Built: | 1945 |
| Property Taxes: | $4,303 |
| Days On Market: | 2684 |
| Lot Size: | 0,32 |
Description
This wonderfully cared for cottage style home in Old Palos Heights is sure to WOW you! The unique features & charming details will have you packing your bags! FROM THE roof style: rolled-edge roofing, the cedar siding TO THE vaulted ceilings, many skylights, newer windows throughout, many nooks & crannies, main floor den, amazing wood-trimmed dining room ceilings w/woodburning fireplace. Unfinished basement plus sub basement for storage. Spacious & Airy updated eat-in kitchen overlooks 1/3 acre fenced lot w/gardens galore, concrete patio. The owners have tended to this home w/ updates throughout, including a master en-suite & a custom 2 story 3-car garage, designed to mirror the cottage home style, & is heated & cooled. Great future space for workshop, home office! Take time to stroll though the 1/3rd acre property, fenced yard, colorful yr-round landscaping & a concrete patio that's perfect for entertaining. Attached Gas Grill! Don't miss out, schedule your showing today!
Property Specifics
| Single Family | |
| — | |
| Cottage | |
| 1945 | |
| Partial | |
| — | |
| No | |
| 0.32 |
| Cook | |
| — | |
| 0 / Not Applicable | |
| None | |
| Lake Michigan,Private Well | |
| Public Sewer | |
| 10084149 | |
| 24303010060000 |
Property History
| DATE: | EVENT: | PRICE: | SOURCE: |
|---|---|---|---|
| 15 Feb, 2019 | Sold | $350,000 | MRED MLS |
| 10 Jan, 2019 | Under contract | $369,900 | MRED MLS |
| 15 Sep, 2018 | Listed for sale | $369,900 | MRED MLS |
| 18 May, 2022 | Sold | $435,000 | MRED MLS |
| 23 Mar, 2022 | Under contract | $405,000 | MRED MLS |
| 17 Mar, 2022 | Listed for sale | $405,000 | MRED MLS |
Room Specifics
Total Bedrooms: 4
Bedrooms Above Ground: 4
Bedrooms Below Ground: 0
Dimensions: —
Floor Type: Hardwood
Dimensions: —
Floor Type: Hardwood
Dimensions: —
Floor Type: Carpet
Full Bathrooms: 2
Bathroom Amenities: Separate Shower
Bathroom in Basement: 0
Rooms: Den,Sitting Room,Foyer
Basement Description: Unfinished,Sub-Basement
Other Specifics
| 3 | |
| Concrete Perimeter | |
| Concrete,Side Drive | |
| Deck, Patio, Storms/Screens, Outdoor Grill | |
| Corner Lot,Fenced Yard,Landscaped | |
| 121 X 115 | |
| — | |
| Full | |
| Vaulted/Cathedral Ceilings, Skylight(s), Hardwood Floors, First Floor Bedroom | |
| Microwave, Dishwasher, Refrigerator, Washer, Dryer, Cooktop, Built-In Oven | |
| Not in DB | |
| Street Lights, Street Paved | |
| — | |
| — | |
| Wood Burning |
Tax History
| Year | Property Taxes |
|---|---|
| 2019 | $4,303 |
| 2022 | $7,168 |
Contact Agent
Nearby Similar Homes
Nearby Sold Comparables
Contact Agent
Listing Provided By
Berkshire Hathaway HomeServices Biros Real Estate


