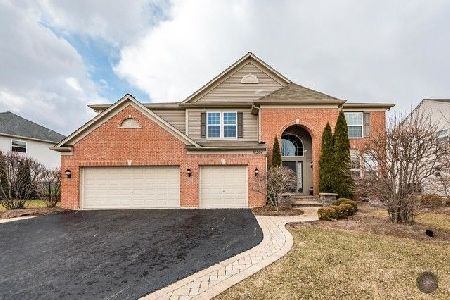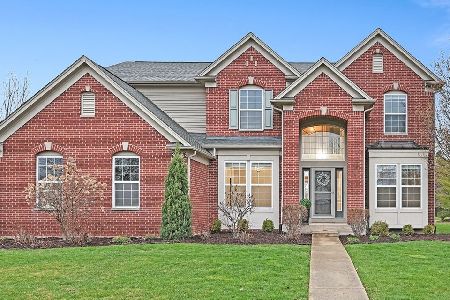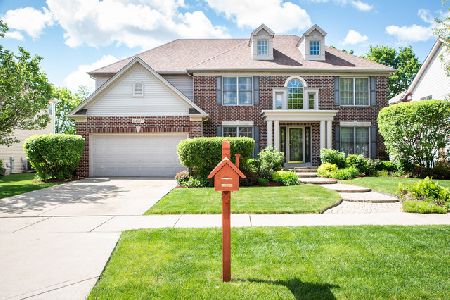12304 Blue Iris Lane, Plainfield, Illinois 60585
$409,000
|
Sold
|
|
| Status: | Closed |
| Sqft: | 3,607 |
| Cost/Sqft: | $114 |
| Beds: | 4 |
| Baths: | 3 |
| Year Built: | 2005 |
| Property Taxes: | $8,546 |
| Days On Market: | 2868 |
| Lot Size: | 0,24 |
Description
Grand Brick front 2story Backing to Serene Area with Calming Pond for peace and tranquility. Maintained by Original Owners! 2S Foyer with Turned Staircase, Hardwood Flooring. 9 Ft. Ceilings on Main Level. Formal Living & Dining Room. Huge Two Story Family Room with Stacked Windows, Floor to Ceiling Fireplace & 2nd Flr Overlook. Family Rm is completely Open to the Kitchen w/42" Cabinetry, Granite Counters, Large Island & Planning Desk. Lg. First Flr Den/Office. Luxurious Double Door Master Suite w/Tray Ceiling, Luxury Pvt Bath w/Whirlpool Tub, Dbl Sinks, Sep Shower, Private Commode+2 Huge his & her closets. Spacious Back Entry Next to Laundry Room. White 2 Pannel Doors Throughout. Full Unfinished Basement with 9 Ft. Ceiling. Extensive Landscape with Awesome $20,000+ Paver Patio with Wing Walls. 3 car Garage. Highly Rated Plainfield School District 202. Hurry Don't Miss This ONE!
Property Specifics
| Single Family | |
| — | |
| Traditional | |
| 2005 | |
| Full | |
| — | |
| Yes | |
| 0.24 |
| Will | |
| Canterbury Woods | |
| 500 / Annual | |
| None | |
| Public | |
| Public Sewer | |
| 09883616 | |
| 0701294020140000 |
Nearby Schools
| NAME: | DISTRICT: | DISTANCE: | |
|---|---|---|---|
|
Grade School
Freedom Elementary School |
202 | — | |
|
Middle School
Heritage Grove Middle School |
202 | Not in DB | |
|
High School
Plainfield North High School |
202 | Not in DB | |
Property History
| DATE: | EVENT: | PRICE: | SOURCE: |
|---|---|---|---|
| 16 May, 2018 | Sold | $409,000 | MRED MLS |
| 17 Apr, 2018 | Under contract | $409,900 | MRED MLS |
| 14 Mar, 2018 | Listed for sale | $409,900 | MRED MLS |
| 22 Apr, 2022 | Sold | $615,000 | MRED MLS |
| 28 Mar, 2022 | Under contract | $575,000 | MRED MLS |
| 25 Mar, 2022 | Listed for sale | $575,000 | MRED MLS |
Room Specifics
Total Bedrooms: 4
Bedrooms Above Ground: 4
Bedrooms Below Ground: 0
Dimensions: —
Floor Type: Carpet
Dimensions: —
Floor Type: Carpet
Dimensions: —
Floor Type: Carpet
Full Bathrooms: 3
Bathroom Amenities: Whirlpool,Separate Shower,Double Sink
Bathroom in Basement: 0
Rooms: Den,Foyer
Basement Description: Unfinished,Bathroom Rough-In
Other Specifics
| 3 | |
| Concrete Perimeter | |
| Asphalt | |
| Brick Paver Patio | |
| Lake Front,Pond(s),Water View | |
| 82X134X76X137 | |
| Unfinished | |
| Full | |
| Vaulted/Cathedral Ceilings, Hardwood Floors, First Floor Laundry | |
| Double Oven, Microwave, Dishwasher, Refrigerator, Washer, Dryer, Cooktop, Built-In Oven | |
| Not in DB | |
| Sidewalks, Street Lights, Street Paved | |
| — | |
| — | |
| Attached Fireplace Doors/Screen |
Tax History
| Year | Property Taxes |
|---|---|
| 2018 | $8,546 |
| 2022 | $10,240 |
Contact Agent
Nearby Similar Homes
Nearby Sold Comparables
Contact Agent
Listing Provided By
Little Realty








