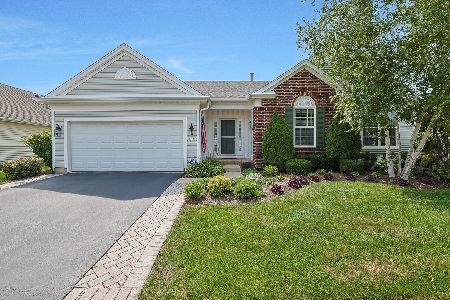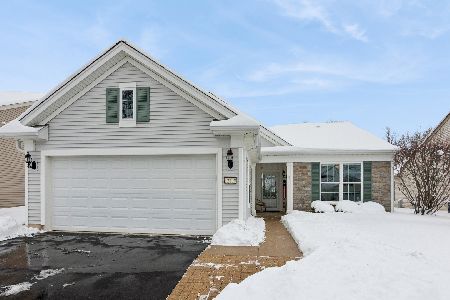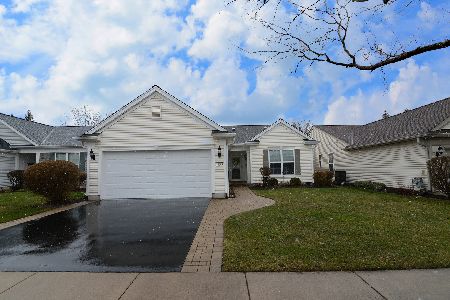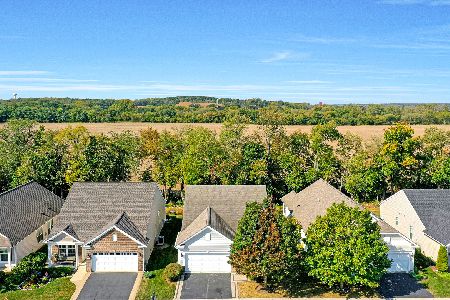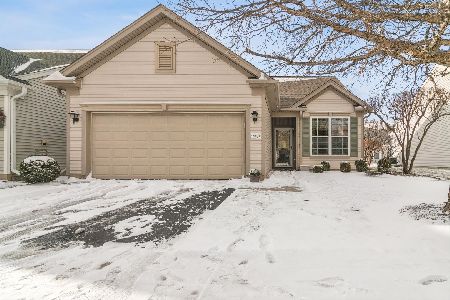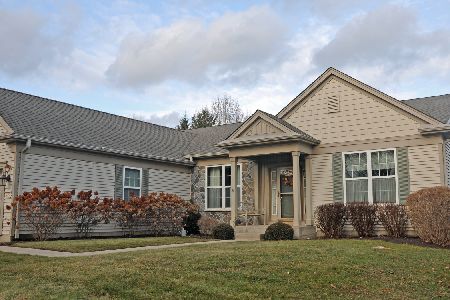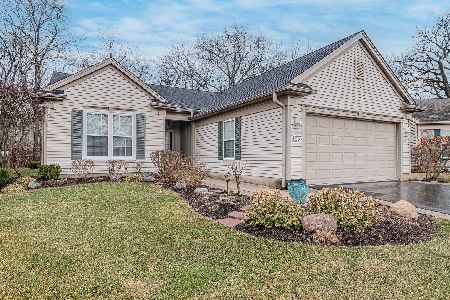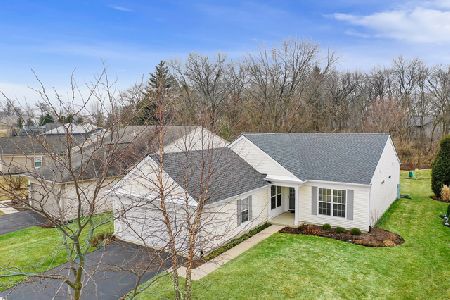12304 Daphne Drive, Huntley, Illinois 60142
$310,000
|
Sold
|
|
| Status: | Closed |
| Sqft: | 2,347 |
| Cost/Sqft: | $136 |
| Beds: | 3 |
| Baths: | 2 |
| Year Built: | 2005 |
| Property Taxes: | $8,347 |
| Days On Market: | 3538 |
| Lot Size: | 0,21 |
Description
THIS HOME HAS THE BEST GOURMET KITCHEN ON THE MARKET IN DEL WEBB~BEAUTIFULLY UPGRADED APPROXIMATELY 2347 SQ FT GRANT MODEL~HARDWOOD & CERAMIC FLOORING~ CHERRY CABINETS EXTENDED INTO BREAKFAST NOOK~CAMBRIA COUNTERTOPS~HUGE ISLAND~STAINLESS APPLIANCES~DOUBLE OVEN~CONVECTION MICROWAVE~UNDER CABINET LIGHTING~CHERRY CUSTOM BUILT-IN ENTERTAINMENT CENTER IN FAMILY ROOM~ RAISED VANITIES & COMFORT HEIGHT TOILETS~PLANTATION SHUTTERS IN MASTER BDRM~CUSTOM DRAPERIES~TWO WALK-IN CLOSETS IN MASTER~RECESSED LIGHTING~LIGHTED CEILING FANS~INSULATED & EXTENDED GARAGE ALLOWS FOR LOTS OF STORAGE~PATIO W/PERGOLA OVERLOOKING MATURE TREES~PLUS SO MUCH MORE! COME ENJOY THE RESORT-LIKE LIFESTYLE IN THIS 55+ ACTIVE COMMUNITY!
Property Specifics
| Single Family | |
| — | |
| Ranch | |
| 2005 | |
| None | |
| GRANT | |
| No | |
| 0.21 |
| Kane | |
| Del Webb Sun City | |
| 134 / Monthly | |
| Insurance,Clubhouse,Exercise Facilities,Pool,Scavenger | |
| Public | |
| Public Sewer | |
| 09223029 | |
| 0101227009 |
Property History
| DATE: | EVENT: | PRICE: | SOURCE: |
|---|---|---|---|
| 16 Sep, 2015 | Under contract | $0 | MRED MLS |
| 8 Aug, 2015 | Listed for sale | $0 | MRED MLS |
| 12 Aug, 2016 | Sold | $310,000 | MRED MLS |
| 25 Jul, 2016 | Under contract | $319,900 | MRED MLS |
| 11 May, 2016 | Listed for sale | $319,900 | MRED MLS |
Room Specifics
Total Bedrooms: 3
Bedrooms Above Ground: 3
Bedrooms Below Ground: 0
Dimensions: —
Floor Type: Carpet
Dimensions: —
Floor Type: Carpet
Full Bathrooms: 2
Bathroom Amenities: Separate Shower,Double Sink
Bathroom in Basement: 0
Rooms: Breakfast Room
Basement Description: Slab
Other Specifics
| 2 | |
| — | |
| Asphalt | |
| Patio | |
| Cul-De-Sac,Landscaped | |
| 8854 SQFT | |
| — | |
| Full | |
| Hardwood Floors, First Floor Bedroom, First Floor Laundry, First Floor Full Bath | |
| Double Oven, Microwave, Dishwasher, Refrigerator, Disposal | |
| Not in DB | |
| Clubhouse, Pool, Tennis Courts | |
| — | |
| — | |
| — |
Tax History
| Year | Property Taxes |
|---|---|
| 2016 | $8,347 |
Contact Agent
Nearby Similar Homes
Nearby Sold Comparables
Contact Agent
Listing Provided By
Huntley Realty

