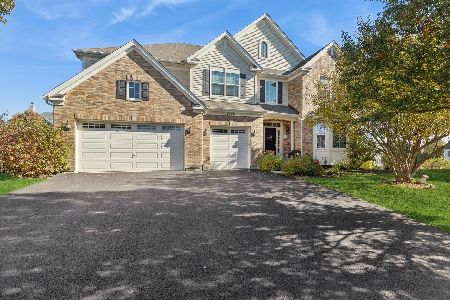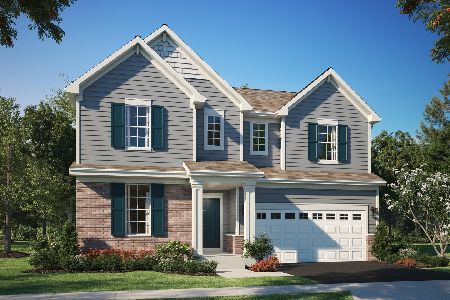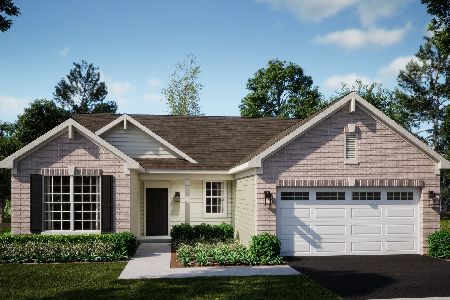12306 Bartelt Lane, Huntley, Illinois 60142
$430,000
|
Sold
|
|
| Status: | Closed |
| Sqft: | 4,229 |
| Cost/Sqft: | $103 |
| Beds: | 5 |
| Baths: | 4 |
| Year Built: | 2007 |
| Property Taxes: | $12,100 |
| Days On Market: | 2536 |
| Lot Size: | 0,24 |
Description
SIMPLY AMAZING! Beautifully upgraded Nottingham model, largest in Huntley's highly sought after Talamore neighborhood. Over 4,200 sq ft, & loaded from top to bottom with upgrades like the custom trim work, crown moldings, recessed lighting, plantation shutters & more. 5 bedrooms, 4 full baths with an en-suite perfect for an in-law arrangement on the main floor. Ready to entertain? the beautiful gourmet kitchen boasts cherry cabinets, sparkling granite counter tops with an island, peninsula, & SS appliances. Stunning two story family room that can be overlooked by the balcony above, upgraded double entrance staircase with wrought iron spindles. The second level features a huge master bedroom with trey ceilings, & an impressive master bath with giant walk in closet with built-ins. A "Princess suite" with a private bath, & two additional bedrooms share a Jack and Jill bath. Great outdoor living on the custom patio with fireplace, and dog run overlooking well landscaped fenced yard.
Property Specifics
| Single Family | |
| — | |
| Traditional | |
| 2007 | |
| Full | |
| — | |
| No | |
| 0.24 |
| Mc Henry | |
| Talamore | |
| 69 / Monthly | |
| Clubhouse,Pool | |
| Public | |
| Public Sewer | |
| 10267502 | |
| 1820476005 |
Nearby Schools
| NAME: | DISTRICT: | DISTANCE: | |
|---|---|---|---|
|
Grade School
Leggee Elementary School |
158 | — | |
|
Middle School
Marlowe Middle School |
158 | Not in DB | |
|
High School
Huntley High School |
158 | Not in DB | |
Property History
| DATE: | EVENT: | PRICE: | SOURCE: |
|---|---|---|---|
| 15 May, 2019 | Sold | $430,000 | MRED MLS |
| 1 Apr, 2019 | Under contract | $437,000 | MRED MLS |
| — | Last price change | $438,500 | MRED MLS |
| 8 Feb, 2019 | Listed for sale | $440,000 | MRED MLS |
Room Specifics
Total Bedrooms: 5
Bedrooms Above Ground: 5
Bedrooms Below Ground: 0
Dimensions: —
Floor Type: Other
Dimensions: —
Floor Type: Other
Dimensions: —
Floor Type: Other
Dimensions: —
Floor Type: —
Full Bathrooms: 4
Bathroom Amenities: Whirlpool,Separate Shower,Double Sink
Bathroom in Basement: 0
Rooms: Eating Area,Bedroom 5
Basement Description: Unfinished
Other Specifics
| 3 | |
| Concrete Perimeter | |
| Asphalt | |
| Patio, Porch, Brick Paver Patio, Outdoor Grill | |
| Irregular Lot | |
| 79X126X90X126 | |
| — | |
| Full | |
| Vaulted/Cathedral Ceilings, First Floor Bedroom, First Floor Laundry, First Floor Full Bath, Built-in Features, Walk-In Closet(s) | |
| Range, Microwave, Dishwasher, Refrigerator, Washer, Dryer, Stainless Steel Appliance(s) | |
| Not in DB | |
| Clubhouse, Pool, Sidewalks, Street Paved | |
| — | |
| — | |
| — |
Tax History
| Year | Property Taxes |
|---|---|
| 2019 | $12,100 |
Contact Agent
Nearby Similar Homes
Nearby Sold Comparables
Contact Agent
Listing Provided By
RE/MAX Connections II







