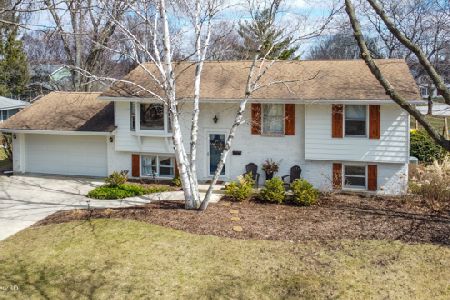1231 11th Street, St Charles, Illinois 60174
$265,000
|
Sold
|
|
| Status: | Closed |
| Sqft: | 2,615 |
| Cost/Sqft: | $103 |
| Beds: | 5 |
| Baths: | 3 |
| Year Built: | 1967 |
| Property Taxes: | $6,453 |
| Days On Market: | 4505 |
| Lot Size: | 0,00 |
Description
You can move right in this immaculate, updated home...3 BRS on main floor & 2 more (or a den) on the lower level w/full bath. Open, airy floor plan. Lrg FR on lower level w/gorgeous brk FP--grt for entertaining or everyday living! Door from lower level directly into garage--grt access for teens to come & go. 6 panel drs, trim, newer roof, neutral decor. Mature treed private yard w/patio & newer deck. Walk to schools!
Property Specifics
| Single Family | |
| — | |
| Bi-Level | |
| 1967 | |
| English | |
| — | |
| No | |
| — |
| Kane | |
| Millburn | |
| 0 / Not Applicable | |
| None | |
| Public | |
| Public Sewer | |
| 08459289 | |
| 0933407027 |
Nearby Schools
| NAME: | DISTRICT: | DISTANCE: | |
|---|---|---|---|
|
Grade School
Davis Elementary School |
303 | — | |
|
Middle School
Thompson Middle School |
303 | Not in DB | |
|
High School
St Charles East High School |
303 | Not in DB | |
|
Alternate Elementary School
Richmond Elementary School |
— | Not in DB | |
Property History
| DATE: | EVENT: | PRICE: | SOURCE: |
|---|---|---|---|
| 25 Nov, 2013 | Sold | $265,000 | MRED MLS |
| 6 Oct, 2013 | Under contract | $269,500 | MRED MLS |
| 3 Oct, 2013 | Listed for sale | $269,500 | MRED MLS |
Room Specifics
Total Bedrooms: 5
Bedrooms Above Ground: 5
Bedrooms Below Ground: 0
Dimensions: —
Floor Type: Hardwood
Dimensions: —
Floor Type: Hardwood
Dimensions: —
Floor Type: Carpet
Dimensions: —
Floor Type: —
Full Bathrooms: 3
Bathroom Amenities: —
Bathroom in Basement: 1
Rooms: Bedroom 5
Basement Description: Finished
Other Specifics
| 2 | |
| Concrete Perimeter | |
| Asphalt | |
| Deck, Patio | |
| Landscaped | |
| 80 X 130 | |
| Unfinished | |
| Full | |
| Hardwood Floors, First Floor Bedroom, In-Law Arrangement, First Floor Full Bath | |
| Range, Microwave, Dishwasher, Refrigerator, Washer, Dryer, Disposal | |
| Not in DB | |
| — | |
| — | |
| — | |
| Gas Log, Gas Starter |
Tax History
| Year | Property Taxes |
|---|---|
| 2013 | $6,453 |
Contact Agent
Nearby Similar Homes
Nearby Sold Comparables
Contact Agent
Listing Provided By
Baird & Warner





