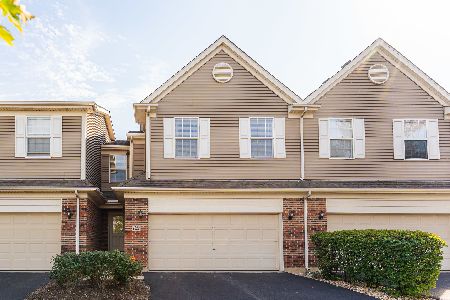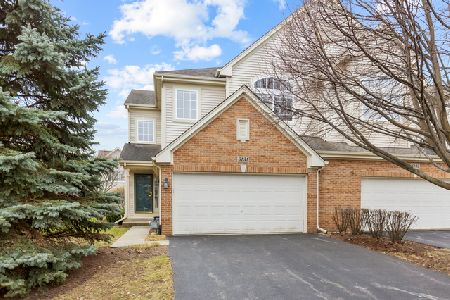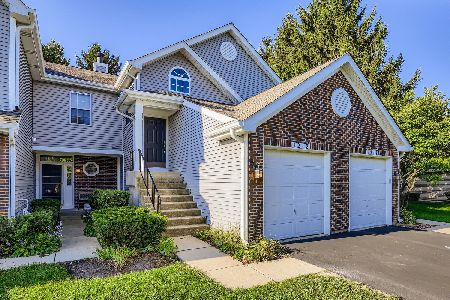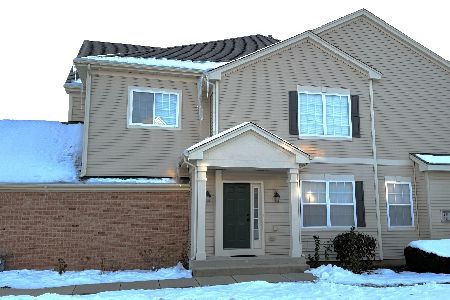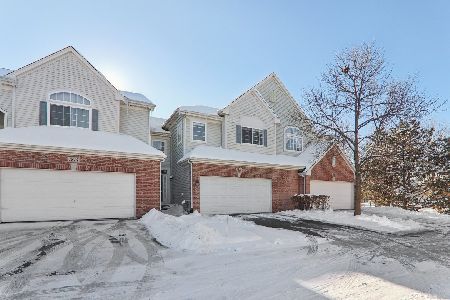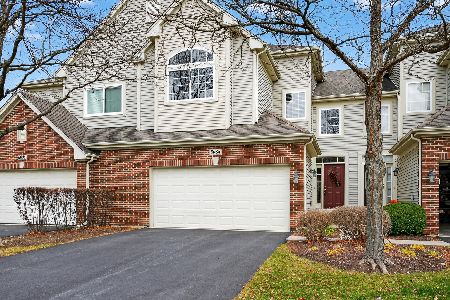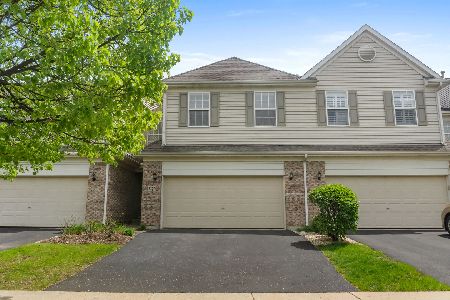1231 Asbury Court, Elgin, Illinois 60120
$290,000
|
Sold
|
|
| Status: | Closed |
| Sqft: | 1,835 |
| Cost/Sqft: | $147 |
| Beds: | 2 |
| Baths: | 4 |
| Year Built: | 2005 |
| Property Taxes: | $6,335 |
| Days On Market: | 1321 |
| Lot Size: | 0,00 |
Description
WELCOME HOME!! ~ 2 bed + loft, 2.2 bath townhome with a full finished basement!! Nothing to do but move in. Soaring two-story living room is lined with windows that bathe the home in natural light. The living room flows into the dining area, which exits to the backyard ~ ideal layout for entertaining! Kitchen boasts shaker style cabinetry, granite countertops, and stainless steel appliances. An updated powder room with a vessel sink completes the main level. Upstairs, the master bedroom is accented by a vaulted tray ceiling, and features a private master bath with a double sink vanity, step-in shower, and whirlpool tub. The 2nd bedroom and the loft share access to the full hall bath. Loft could be converted into a potential 3rd bedroom in the future! Convenient 2nd floor laundry. Beautifully finished basement offers more living space, featuring vinyl plank flooring and recessed lighting. Attached 2.5 car garage. Outside is a private concrete patio with views of a tree-line and picturesque open nature space. Great location in a quiet neighborhood, walking distance to a park. Minutes to shopping and dining, and access to I-90 and the Metra for easy commuting. This home has it all... don't miss out!
Property Specifics
| Condos/Townhomes | |
| 2 | |
| — | |
| 2005 | |
| — | |
| AMHERST | |
| No | |
| — |
| Cook | |
| Princeton West | |
| 174 / Monthly | |
| — | |
| — | |
| — | |
| 11421177 | |
| 06062000781043 |
Nearby Schools
| NAME: | DISTRICT: | DISTANCE: | |
|---|---|---|---|
|
Grade School
Lincoln Elementary School |
46 | — | |
|
Middle School
Larsen Middle School |
46 | Not in DB | |
|
High School
Elgin High School |
46 | Not in DB | |
Property History
| DATE: | EVENT: | PRICE: | SOURCE: |
|---|---|---|---|
| 8 Feb, 2012 | Sold | $146,501 | MRED MLS |
| 21 Dec, 2011 | Under contract | $145,500 | MRED MLS |
| 16 Dec, 2011 | Listed for sale | $145,500 | MRED MLS |
| 15 Aug, 2014 | Sold | $193,500 | MRED MLS |
| 2 Jul, 2014 | Under contract | $197,500 | MRED MLS |
| 12 Jun, 2014 | Listed for sale | $197,500 | MRED MLS |
| 15 Jul, 2022 | Sold | $290,000 | MRED MLS |
| 5 Jun, 2022 | Under contract | $269,000 | MRED MLS |
| 1 Jun, 2022 | Listed for sale | $269,000 | MRED MLS |
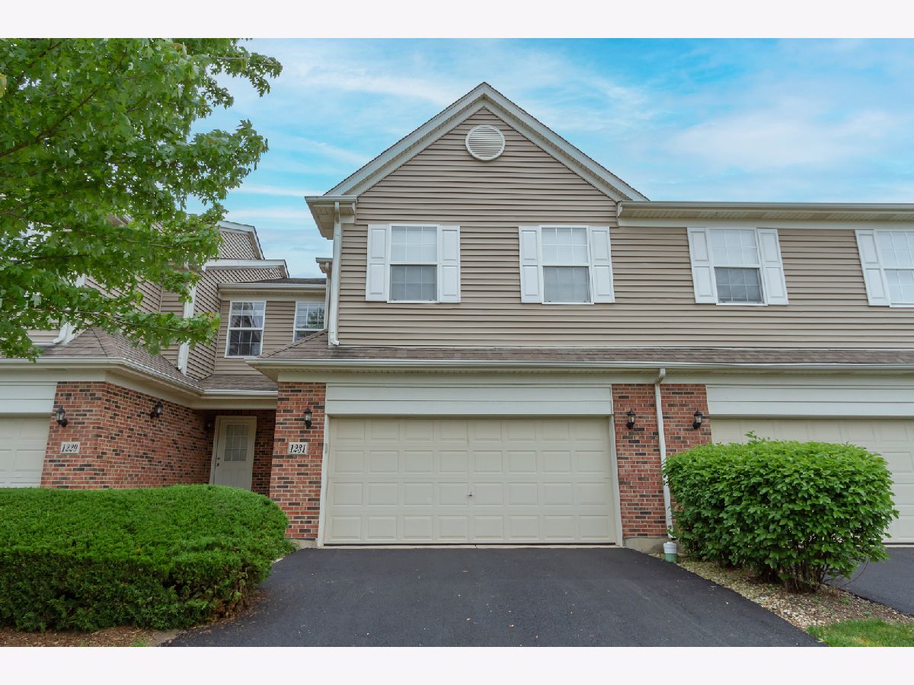
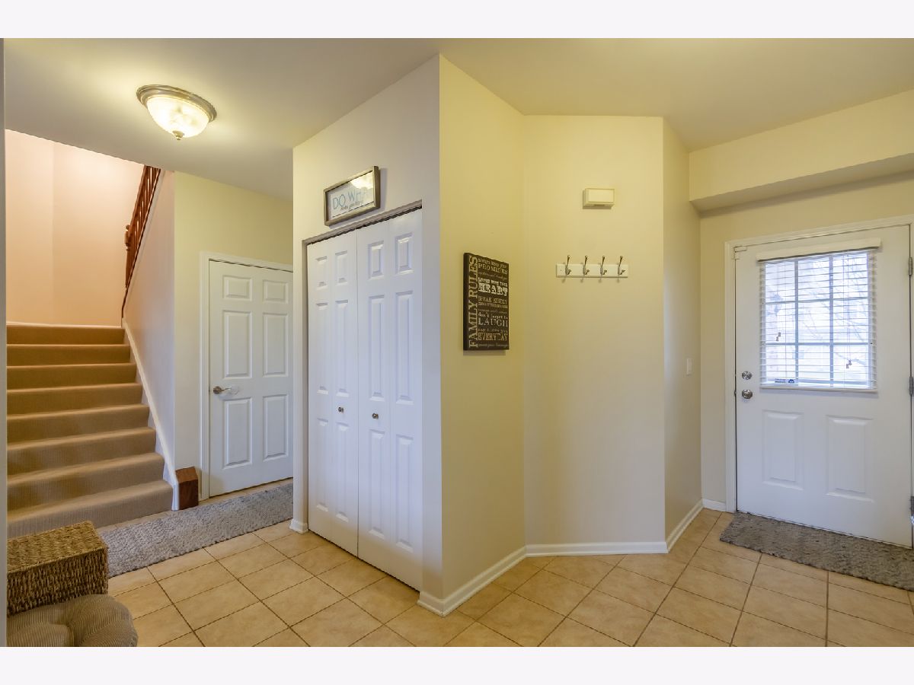
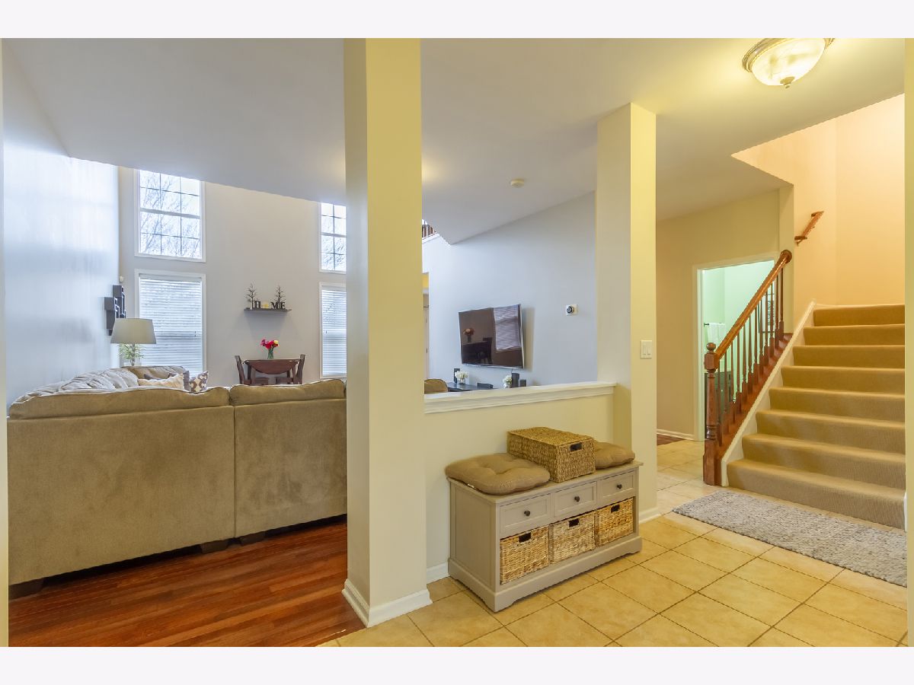
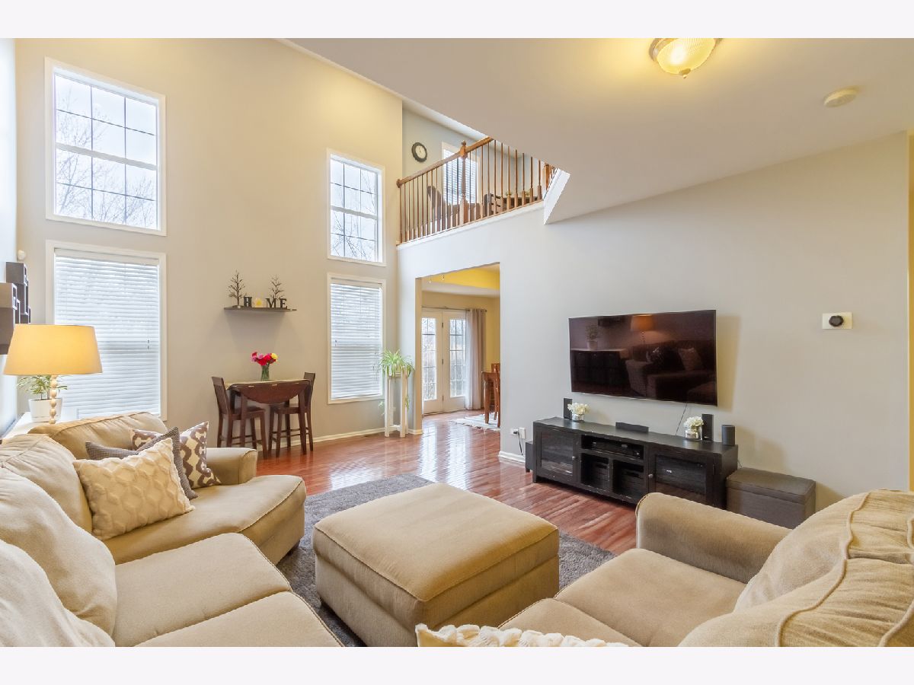








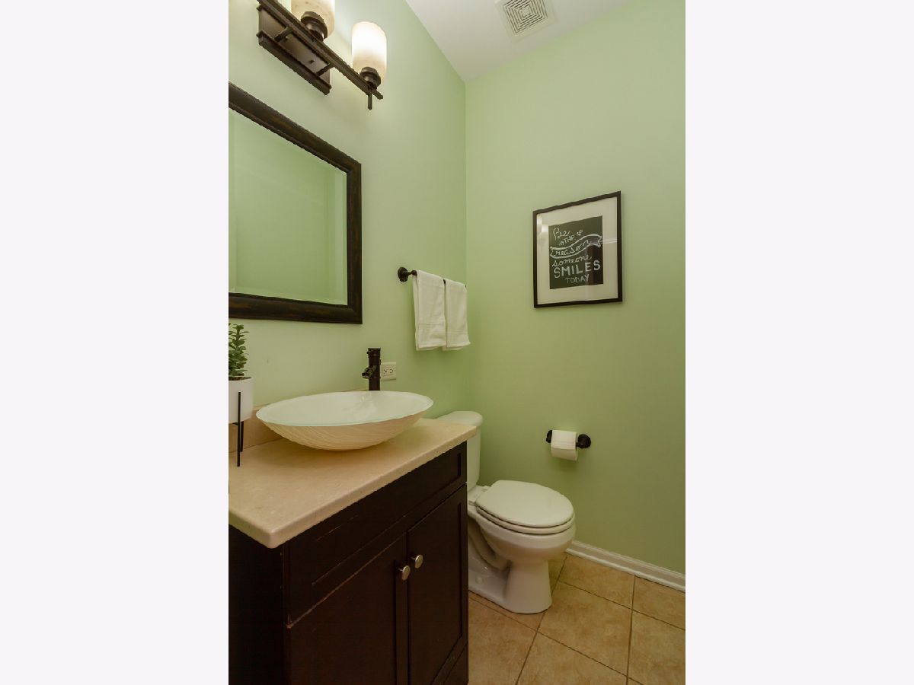




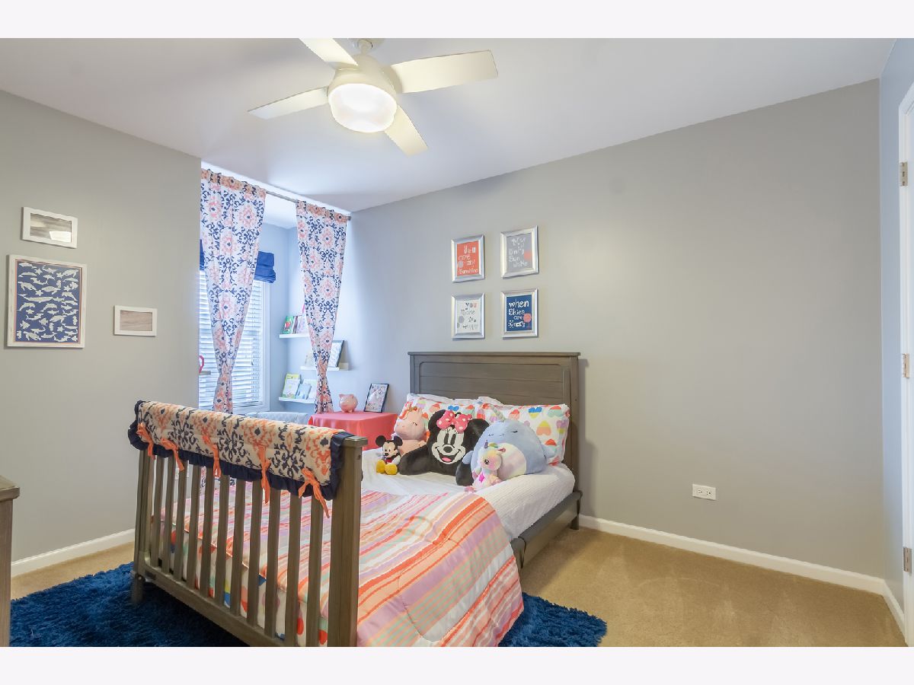











Room Specifics
Total Bedrooms: 2
Bedrooms Above Ground: 2
Bedrooms Below Ground: 0
Dimensions: —
Floor Type: —
Full Bathrooms: 4
Bathroom Amenities: Whirlpool,Separate Shower
Bathroom in Basement: 1
Rooms: —
Basement Description: Finished
Other Specifics
| 2.5 | |
| — | |
| Asphalt | |
| — | |
| — | |
| COMMON | |
| — | |
| — | |
| — | |
| — | |
| Not in DB | |
| — | |
| — | |
| — | |
| — |
Tax History
| Year | Property Taxes |
|---|---|
| 2012 | $5,080 |
| 2014 | $5,395 |
| 2022 | $6,335 |
Contact Agent
Nearby Similar Homes
Nearby Sold Comparables
Contact Agent
Listing Provided By
RE/MAX Suburban

