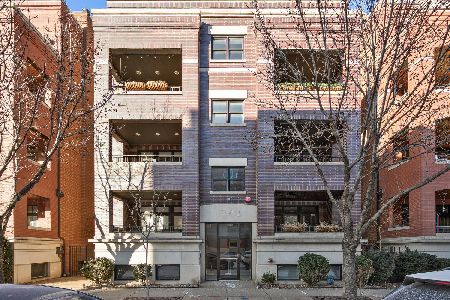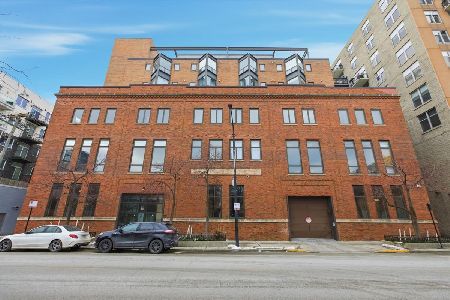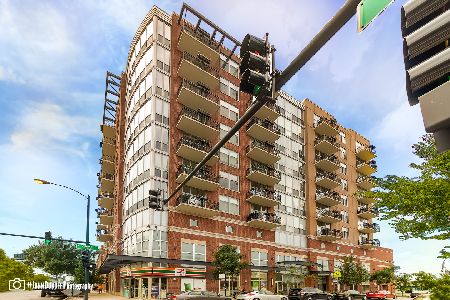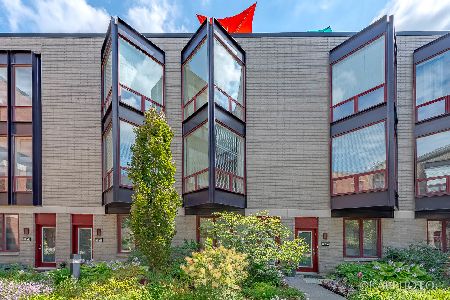1231 Cottage Place, Near West Side, Chicago, Illinois 60607
$820,750
|
Sold
|
|
| Status: | Closed |
| Sqft: | 2,525 |
| Cost/Sqft: | $337 |
| Beds: | 4 |
| Baths: | 3 |
| Year Built: | 2002 |
| Property Taxes: | $6,715 |
| Days On Market: | 3542 |
| Lot Size: | 0,00 |
Description
Spectacular West Loop Town home, highly upgraded unit. Absolutely gorgeous finishes & mill work. Upgrades include: Bahama wood shutters, Marvin window in most rooms, Exotic granite stone, Maple wood flooring (rise and run), Solid core doors, Crown molding, Artemide, Hubbardton Forge, Haltkotter and Hinkley light fixtures, Duravit under mount sinks. Grohe and Restoration Hardware bath fixtures, Toto toilets, Kitchen Aid "Architectural Series" appliances, Blanco industrial kitchen faucet, MinkaAire fans throughout, Hager chrome door hinges, Decora-Leviton light switches, California Closets, totaling $125,000 in up-grades. Features include:Chef's kitchen w/ SS back splash & LED lights over and under cabinets, 500 sf rooftop deck with 5 metal privacy screen panels, Four bedrooms, Wall mirror in master suite, gorgeous master bath with Grohe shower head and temperature control valves, Whirlpool washer/ Dryer, Benjamin-Moore custom paint. Half block from Skinner Elementary School and parks
Property Specifics
| Condos/Townhomes | |
| 4 | |
| — | |
| 2002 | |
| None | |
| MODEL E | |
| No | |
| — |
| Cook | |
| Daily News Townhomes | |
| 114 / Monthly | |
| Exterior Maintenance,Lawn Care,Snow Removal | |
| Lake Michigan | |
| Public Sewer, Sewer-Storm | |
| 09232694 | |
| 17171130980000 |
Nearby Schools
| NAME: | DISTRICT: | DISTANCE: | |
|---|---|---|---|
|
Grade School
Skinner Elementary School |
299 | — | |
Property History
| DATE: | EVENT: | PRICE: | SOURCE: |
|---|---|---|---|
| 27 Jul, 2016 | Sold | $820,750 | MRED MLS |
| 5 Jun, 2016 | Under contract | $849,900 | MRED MLS |
| 19 May, 2016 | Listed for sale | $849,900 | MRED MLS |
Room Specifics
Total Bedrooms: 4
Bedrooms Above Ground: 4
Bedrooms Below Ground: 0
Dimensions: —
Floor Type: Carpet
Dimensions: —
Floor Type: Carpet
Dimensions: —
Floor Type: Ceramic Tile
Full Bathrooms: 3
Bathroom Amenities: —
Bathroom in Basement: 0
Rooms: Den,Deck
Basement Description: None
Other Specifics
| 2 | |
| Concrete Perimeter | |
| — | |
| Deck, Roof Deck | |
| — | |
| 18 X 50 | |
| — | |
| Full | |
| Hardwood Floors, First Floor Bedroom, First Floor Full Bath, Laundry Hook-Up in Unit | |
| Range, Microwave, Dishwasher, Refrigerator, Washer, Dryer, Stainless Steel Appliance(s) | |
| Not in DB | |
| — | |
| — | |
| — | |
| Gas Log, Gas Starter |
Tax History
| Year | Property Taxes |
|---|---|
| 2016 | $6,715 |
Contact Agent
Nearby Similar Homes
Nearby Sold Comparables
Contact Agent
Listing Provided By
Harvey Schaffner











