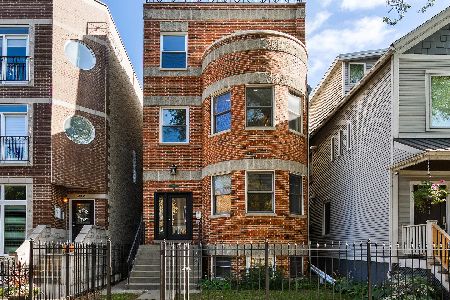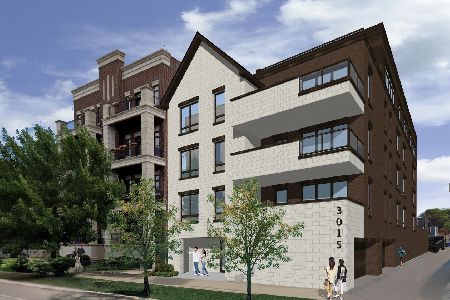1231 Fletcher Avenue, Lake View, Chicago, Illinois 60657
$499,900
|
Sold
|
|
| Status: | Closed |
| Sqft: | 0 |
| Cost/Sqft: | — |
| Beds: | 2 |
| Baths: | 3 |
| Year Built: | 1988 |
| Property Taxes: | $6,850 |
| Days On Market: | 4676 |
| Lot Size: | 0,00 |
Description
Gorgeous end unit TH in Burley. Gut-rehabbed eat-in kitchen w/cherry cabs, SS appls, granite dbl oven & pantry. New built-ins and hdwd flrs in LR & DR. Half bath on main level; lots of light; bay windows on both sides; 2 beds w/attached baths & organized closets; top flr now enclosed for 3rd br; all new HVAC; first flr bonus rm leads to attached grg and pad for 2nd car. Main entrance off private courtyard.
Property Specifics
| Condos/Townhomes | |
| 2 | |
| — | |
| 1988 | |
| None | |
| — | |
| No | |
| — |
| Cook | |
| Sweeterville | |
| 287 / Monthly | |
| Insurance,Exterior Maintenance,Lawn Care,Snow Removal | |
| Lake Michigan | |
| Public Sewer | |
| 08329956 | |
| 14291070361005 |
Nearby Schools
| NAME: | DISTRICT: | DISTANCE: | |
|---|---|---|---|
|
Grade School
Burley Elementary School |
299 | — | |
|
High School
Lake View High School |
299 | Not in DB | |
Property History
| DATE: | EVENT: | PRICE: | SOURCE: |
|---|---|---|---|
| 22 Apr, 2010 | Sold | $438,000 | MRED MLS |
| 23 Mar, 2010 | Under contract | $469,900 | MRED MLS |
| — | Last price change | $474,900 | MRED MLS |
| 22 Feb, 2010 | Listed for sale | $474,900 | MRED MLS |
| 14 Jun, 2013 | Sold | $499,900 | MRED MLS |
| 4 May, 2013 | Under contract | $499,900 | MRED MLS |
| 30 Apr, 2013 | Listed for sale | $499,900 | MRED MLS |
| 22 May, 2019 | Sold | $590,000 | MRED MLS |
| 29 Mar, 2019 | Under contract | $610,000 | MRED MLS |
| 19 Mar, 2019 | Listed for sale | $610,000 | MRED MLS |
| 17 Dec, 2023 | Sold | $645,000 | MRED MLS |
| 2 Oct, 2023 | Under contract | $635,000 | MRED MLS |
| 28 Sep, 2023 | Listed for sale | $635,000 | MRED MLS |
Room Specifics
Total Bedrooms: 2
Bedrooms Above Ground: 2
Bedrooms Below Ground: 0
Dimensions: —
Floor Type: Carpet
Full Bathrooms: 3
Bathroom Amenities: Double Sink
Bathroom in Basement: —
Rooms: Sitting Room
Basement Description: None
Other Specifics
| 2 | |
| Concrete Perimeter | |
| Concrete | |
| Patio, Storms/Screens, End Unit | |
| Corner Lot,Landscaped | |
| COMMON | |
| — | |
| Full | |
| Vaulted/Cathedral Ceilings, Skylight(s), Laundry Hook-Up in Unit | |
| Double Oven, Range, Microwave, Dishwasher, Refrigerator, Washer, Dryer, Disposal, Stainless Steel Appliance(s) | |
| Not in DB | |
| — | |
| — | |
| — | |
| Gas Starter |
Tax History
| Year | Property Taxes |
|---|---|
| 2010 | $6,981 |
| 2013 | $6,850 |
| 2019 | $8,922 |
| 2023 | $11,490 |
Contact Agent
Nearby Similar Homes
Nearby Sold Comparables
Contact Agent
Listing Provided By
Prello Realty, Inc.









