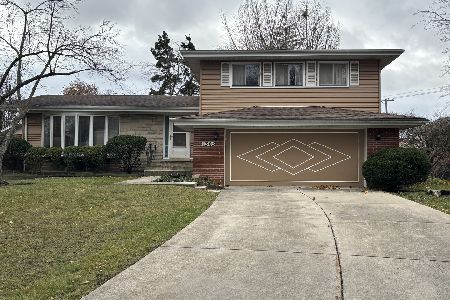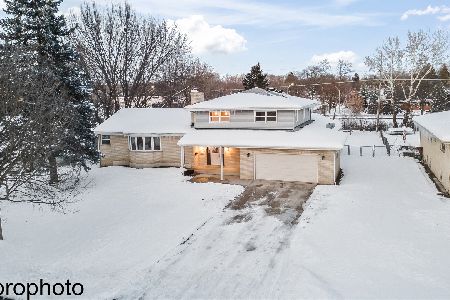1231 Heather Lane, Arlington Heights, Illinois 60005
$720,000
|
Sold
|
|
| Status: | Closed |
| Sqft: | 3,482 |
| Cost/Sqft: | $215 |
| Beds: | 4 |
| Baths: | 3 |
| Year Built: | 1987 |
| Property Taxes: | $12,609 |
| Days On Market: | 2482 |
| Lot Size: | 0,28 |
Description
Remarkable Custom Ranch that has been impeccably remodeled! Gracious entry foyer with stunning entrance makes a statement! Dining rm currently used as an entertainment bar space with impressive trim & built ins. Amazing gourmet kitchen, high end Bosch Stainless Appl., timeless cherry cabinetry, granite & center island/breakfast bar. Eating area is highlighted with stunning gas fireplace, built in cabinets & bench seating that doubles as storage. Mudroom & cubbies around the corner! Living rm finished with coffered ceiling, picture window & allows for great movement! New windows, custom lighting & doors. Handsome molding through 1st floor! Massive finished basement/recreation room with FP, incredible storage, full bathroom w/steam shower, utility room to dream of & add'l storage in cement crawl space! Outstanding landscaped yard! Truly one of a kind property. Casual elegance, perfect home for entertaining! Easy WALK To Town, Train, Shopping, Dining, Parks & Library! 1 of a Kind Home!
Property Specifics
| Single Family | |
| — | |
| Ranch | |
| 1987 | |
| Full | |
| CUSTOM RANCH | |
| No | |
| 0.28 |
| Cook | |
| — | |
| 0 / Not Applicable | |
| None | |
| Public | |
| Public Sewer | |
| 10326736 | |
| 03303010690000 |
Nearby Schools
| NAME: | DISTRICT: | DISTANCE: | |
|---|---|---|---|
|
Grade School
Westgate Elementary School |
25 | — | |
|
Middle School
South Middle School |
25 | Not in DB | |
|
High School
Rolling Meadows High School |
214 | Not in DB | |
Property History
| DATE: | EVENT: | PRICE: | SOURCE: |
|---|---|---|---|
| 19 Aug, 2019 | Sold | $720,000 | MRED MLS |
| 29 Jun, 2019 | Under contract | $749,999 | MRED MLS |
| — | Last price change | $769,000 | MRED MLS |
| 1 Apr, 2019 | Listed for sale | $769,000 | MRED MLS |
Room Specifics
Total Bedrooms: 4
Bedrooms Above Ground: 4
Bedrooms Below Ground: 0
Dimensions: —
Floor Type: Carpet
Dimensions: —
Floor Type: Carpet
Dimensions: —
Floor Type: Carpet
Full Bathrooms: 3
Bathroom Amenities: Steam Shower,Double Sink
Bathroom in Basement: 1
Rooms: Eating Area,Foyer,Mud Room,Utility Room-Lower Level,Walk In Closet
Basement Description: Finished,Crawl
Other Specifics
| 2 | |
| Concrete Perimeter | |
| Concrete | |
| Patio, Stamped Concrete Patio | |
| Landscaped | |
| 91 X 131 | |
| — | |
| Full | |
| Hardwood Floors, First Floor Bedroom, First Floor Full Bath, Built-in Features, Walk-In Closet(s) | |
| Range, Microwave, Dishwasher, Refrigerator, Washer, Dryer, Disposal | |
| Not in DB | |
| Sidewalks, Street Lights, Street Paved | |
| — | |
| — | |
| Gas Log, Gas Starter |
Tax History
| Year | Property Taxes |
|---|---|
| 2019 | $12,609 |
Contact Agent
Nearby Similar Homes
Nearby Sold Comparables
Contact Agent
Listing Provided By
@properties








