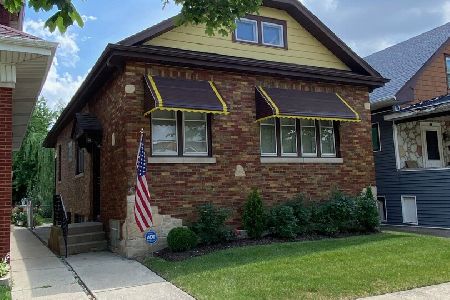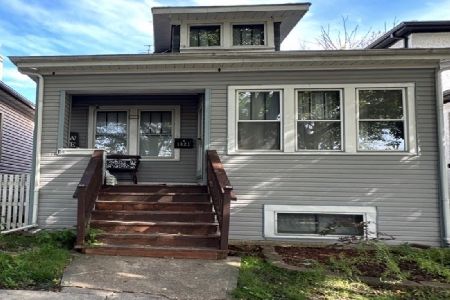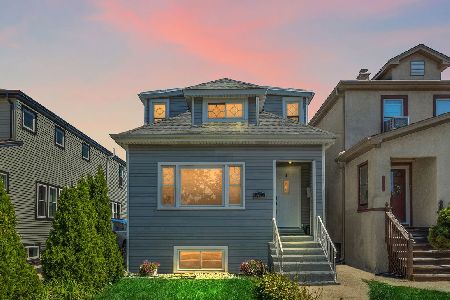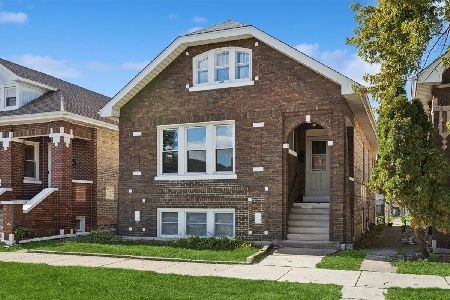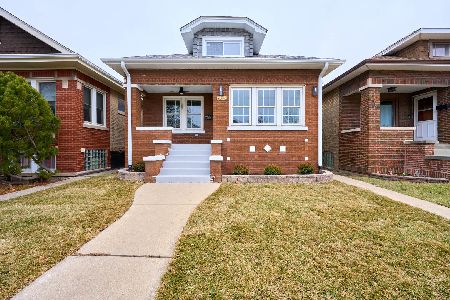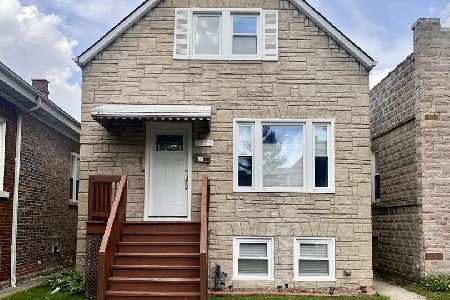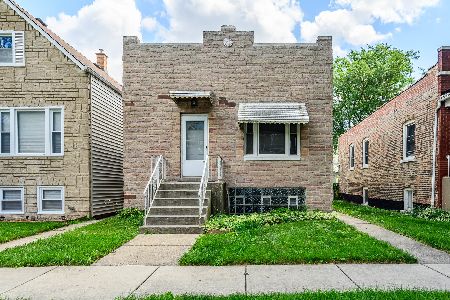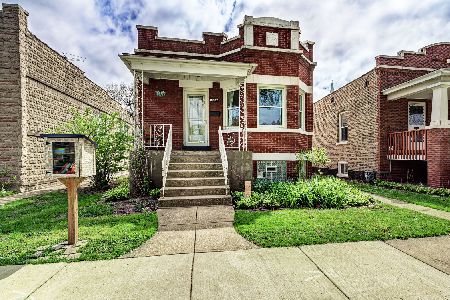1231 Highland Avenue, Berwyn, Illinois 60402
$315,000
|
Sold
|
|
| Status: | Closed |
| Sqft: | 1,800 |
| Cost/Sqft: | $182 |
| Beds: | 4 |
| Baths: | 3 |
| Year Built: | 1917 |
| Property Taxes: | $579 |
| Days On Market: | 2772 |
| Lot Size: | 0,07 |
Description
** Complete Interior Gut Rehab in Berwyn** Home features 4 BRs, 2.5 Baths, and Completely Finished Basement. Property is minutes away from Highway 290, Blue Line trains stops and Roosevelt Bus Stops. 1" Copper Plumbing installed from street and into home with all new Electrical. No Plastered Walls all Drywall through out all levels. Custom Kitchen with 42" cabinets, Samsung SS Appliances that leads you to a heated finished porch that can be used for separate breakfast area. 2nd Floor features a master suite with full bathroom and large closets. 2nd Floor bedrooms are large enough for King Size Beds. All bathrooms have modern finishes. Refinished Hardwood Floors through out 1st floor. Basement is perfect for entertaining, but can later have a bedroom added if needed. Don't be fooled Home is much bigger then it looks.!!! Call and Make Your Appointment Today!!!
Property Specifics
| Single Family | |
| — | |
| Bungalow | |
| 1917 | |
| Full | |
| — | |
| No | |
| 0.07 |
| Cook | |
| — | |
| 0 / Not Applicable | |
| None | |
| Lake Michigan,Public | |
| Public Sewer | |
| 09992988 | |
| 16201020170000 |
Nearby Schools
| NAME: | DISTRICT: | DISTANCE: | |
|---|---|---|---|
|
Grade School
Karel Havlicek Elementary School |
98 | — | |
|
Middle School
Lincoln Middle School |
98 | Not in DB | |
|
High School
J Sterling Morton West High Scho |
201 | Not in DB | |
Property History
| DATE: | EVENT: | PRICE: | SOURCE: |
|---|---|---|---|
| 27 Aug, 2018 | Sold | $315,000 | MRED MLS |
| 26 Jun, 2018 | Under contract | $327,500 | MRED MLS |
| 21 Jun, 2018 | Listed for sale | $327,500 | MRED MLS |
| 29 Sep, 2023 | Sold | $380,000 | MRED MLS |
| 24 Aug, 2023 | Under contract | $389,900 | MRED MLS |
| 10 Aug, 2023 | Listed for sale | $389,900 | MRED MLS |
Room Specifics
Total Bedrooms: 4
Bedrooms Above Ground: 4
Bedrooms Below Ground: 0
Dimensions: —
Floor Type: Carpet
Dimensions: —
Floor Type: Hardwood
Dimensions: —
Floor Type: Hardwood
Full Bathrooms: 3
Bathroom Amenities: —
Bathroom in Basement: 1
Rooms: Enclosed Porch,Enclosed Porch Heated
Basement Description: Finished
Other Specifics
| 1.5 | |
| Concrete Perimeter | |
| — | |
| Porch | |
| Fenced Yard | |
| 26 X1 26 | |
| — | |
| None | |
| Hardwood Floors, First Floor Bedroom, First Floor Full Bath | |
| Range, Microwave, Dishwasher, Refrigerator | |
| Not in DB | |
| Sidewalks, Street Lights, Street Paved | |
| — | |
| — | |
| — |
Tax History
| Year | Property Taxes |
|---|---|
| 2018 | $579 |
| 2023 | $5,197 |
Contact Agent
Nearby Similar Homes
Nearby Sold Comparables
Contact Agent
Listing Provided By
RE/MAX Partners

