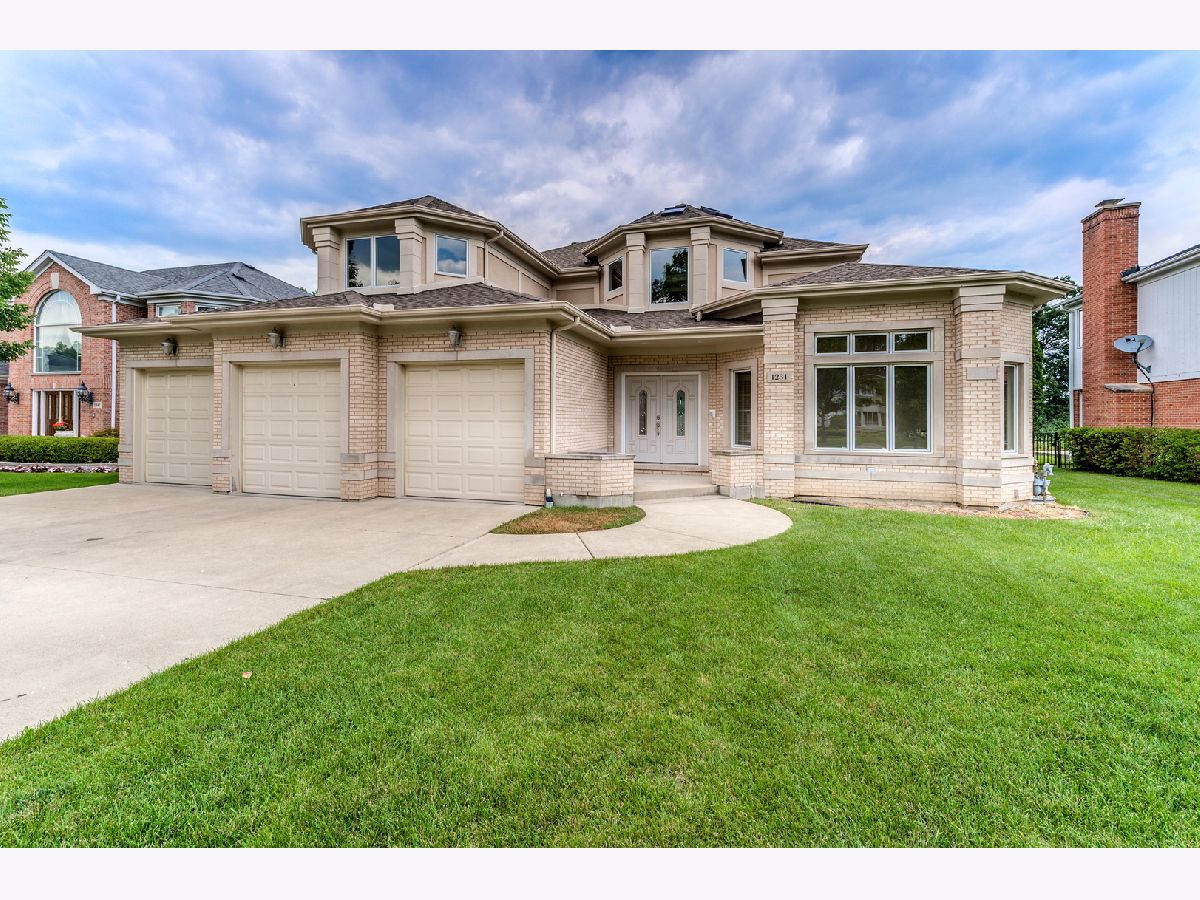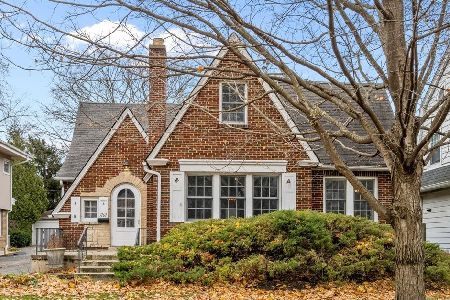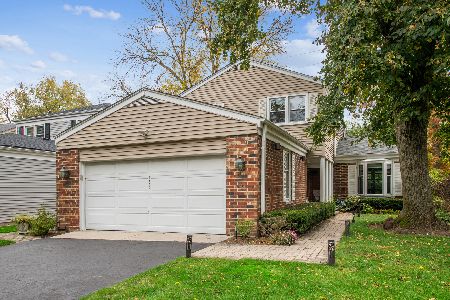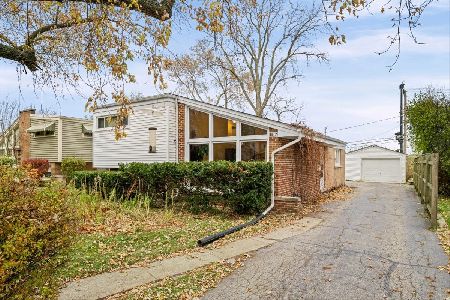1231 Hilary Lane, Highland Park, Illinois 60035
$870,000
|
Sold
|
|
| Status: | Closed |
| Sqft: | 4,150 |
| Cost/Sqft: | $224 |
| Beds: | 5 |
| Baths: | 4 |
| Year Built: | 2007 |
| Property Taxes: | $23,428 |
| Days On Market: | 1991 |
| Lot Size: | 0,21 |
Description
Flawlessly Designed & Crafted with Superlative Quality & Architectural Integrity, this unique house is built by its architect! A 125' X 76' Lot backs to pond that offers relaxing water views from Master Bed, Family Rm, Breakfast area and three bedrooms! Open design layout makes this a perfect home for entertaining! The Gourmet Kitchen offers Cherry cabinets, stainless steel appliances, island w/ sink and breakfast area with pond views. Great Rm W/ Gas wood burning fireplace. First floor Master bedroom Suite W/ Lavish Bath W/ Skylight. Mbed and Great room open to huge wood deck overlooking the Pond. Second floor has four bedrooms with two Jack & Jill baths. Huge unfinished basement has high ceilings and rough-in floor plumbing for future bath. Kitchen island with sink and disposal. All room sizes are approximate. Truly A Captivating Home! Too many features to list here, please See "Property Features List" in documents.
Property Specifics
| Single Family | |
| — | |
| Contemporary | |
| 2007 | |
| Full | |
| — | |
| Yes | |
| 0.21 |
| Lake | |
| Highland Lakes | |
| 475 / Annual | |
| Other,None | |
| Lake Michigan | |
| Public Sewer | |
| 10767156 | |
| 16224180040000 |
Nearby Schools
| NAME: | DISTRICT: | DISTANCE: | |
|---|---|---|---|
|
Grade School
Indian Trail Elementary School |
112 | — | |
|
Middle School
Elm Place School |
112 | Not in DB | |
|
High School
Highland Park High School |
113 | Not in DB | |
Property History
| DATE: | EVENT: | PRICE: | SOURCE: |
|---|---|---|---|
| 1 Sep, 2020 | Sold | $870,000 | MRED MLS |
| 2 Aug, 2020 | Under contract | $931,000 | MRED MLS |
| 1 Jul, 2020 | Listed for sale | $931,000 | MRED MLS |

































Room Specifics
Total Bedrooms: 5
Bedrooms Above Ground: 5
Bedrooms Below Ground: 0
Dimensions: —
Floor Type: Carpet
Dimensions: —
Floor Type: Carpet
Dimensions: —
Floor Type: Carpet
Dimensions: —
Floor Type: —
Full Bathrooms: 4
Bathroom Amenities: Whirlpool,Separate Shower,Double Sink,Bidet
Bathroom in Basement: 0
Rooms: Foyer,Bedroom 5,Office,Great Room,Storage
Basement Description: Unfinished,Bathroom Rough-In
Other Specifics
| 3 | |
| Concrete Perimeter | |
| Concrete | |
| Balcony, Deck | |
| Pond(s),Water View | |
| 125 X 76 | |
| Unfinished | |
| Full | |
| Vaulted/Cathedral Ceilings, Skylight(s), First Floor Bedroom, First Floor Laundry, First Floor Full Bath, Walk-In Closet(s) | |
| Microwave, Dishwasher, Refrigerator, Washer, Dryer, Disposal, Stainless Steel Appliance(s), Cooktop, Built-In Oven, Range Hood | |
| Not in DB | |
| Curbs, Sidewalks, Street Paved | |
| — | |
| — | |
| Wood Burning, Gas Starter |
Tax History
| Year | Property Taxes |
|---|---|
| 2020 | $23,428 |
Contact Agent
Nearby Similar Homes
Nearby Sold Comparables
Contact Agent
Listing Provided By
Equity Premier Real Estate, LLC










