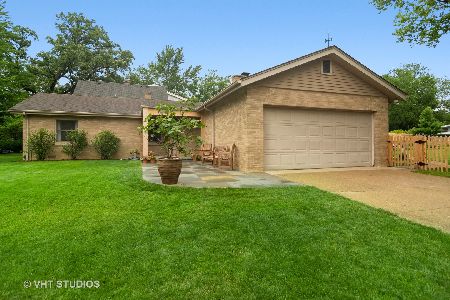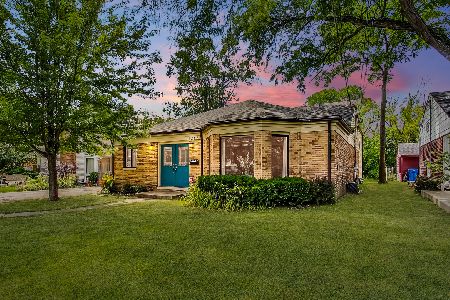1231 Mcdaniels Avenue, Highland Park, Illinois 60035
$509,000
|
Sold
|
|
| Status: | Closed |
| Sqft: | 2,989 |
| Cost/Sqft: | $167 |
| Beds: | 5 |
| Baths: | 3 |
| Year Built: | 1961 |
| Property Taxes: | $7,347 |
| Days On Market: | 1476 |
| Lot Size: | 0,29 |
Description
Classic Mid-Century Modern. Ideal location: blocks to downtown Highland Park, on a large lot near the end of a quiet cul-de-sac. This 5 bedroom, 2.1 bath home offers clean lines, vaulted ceilings, skylights and is bright, cheerful and freshly painted. This oasis is surrounded by a large yard and fully-fenced garden. It offers approx 2989 SF of living space, plus ample storage space. On the main level, enjoy the large family room addition with a wood burnng fireplace, open living and dining rooms, and a "mod" kitchen at the heart of the home. Primary and two bedrooms are on this level as well. Lower garden level offers a second spacious family room, 2 bedrooms, a full bathroom and a laundry room. Love big, attached garages? This oversized 2.5 car garage can't be beat! Nature lovers or folks with an itch to fish, can go across the street to the path to Foley's pond. Quick and easy access to the Edens highway and so much more. In estate, being sold "as is."
Property Specifics
| Single Family | |
| — | |
| — | |
| 1961 | |
| Full,English | |
| MID-CENTURY MODERN | |
| No | |
| 0.29 |
| Lake | |
| — | |
| — / Not Applicable | |
| None | |
| Lake Michigan,Public | |
| Public Sewer | |
| 11253728 | |
| 16261080300000 |
Nearby Schools
| NAME: | DISTRICT: | DISTANCE: | |
|---|---|---|---|
|
Grade School
Indian Trail Elementary School |
112 | — | |
|
Middle School
Edgewood Middle School |
112 | Not in DB | |
|
High School
Highland Park High School |
113 | Not in DB | |
Property History
| DATE: | EVENT: | PRICE: | SOURCE: |
|---|---|---|---|
| 15 Nov, 2021 | Sold | $509,000 | MRED MLS |
| 26 Oct, 2021 | Under contract | $499,000 | MRED MLS |
| 22 Oct, 2021 | Listed for sale | $499,000 | MRED MLS |
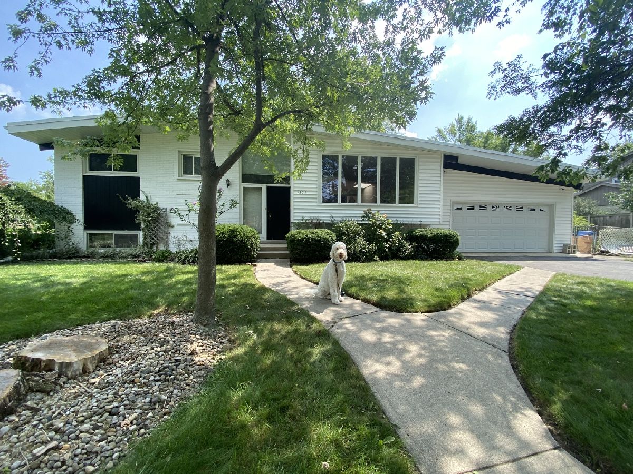
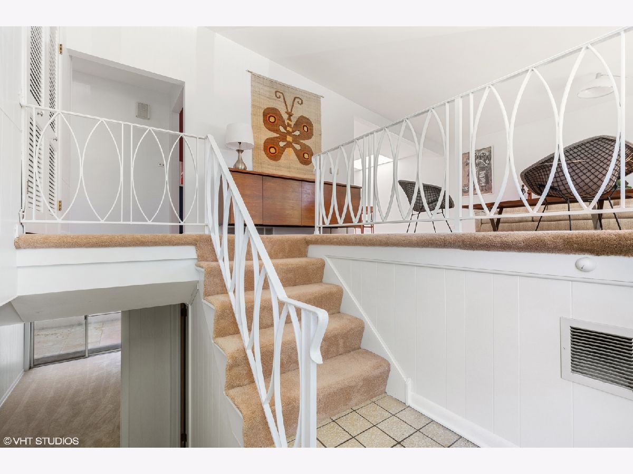
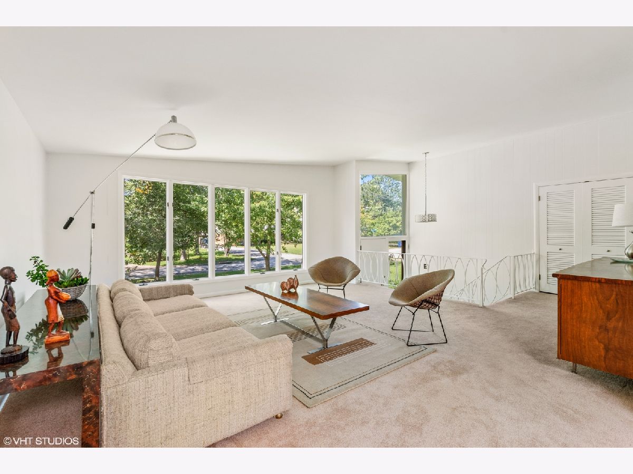
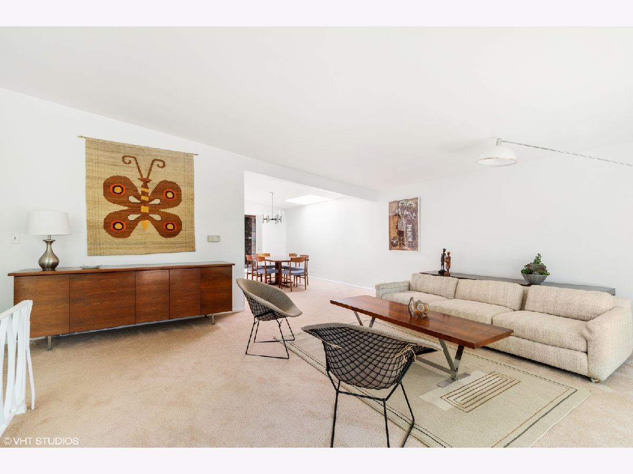
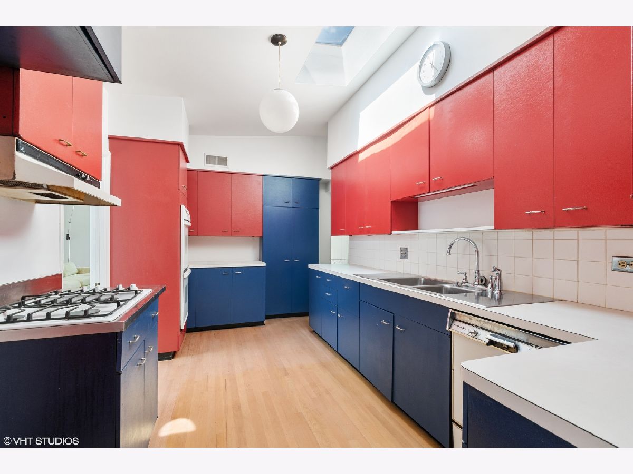
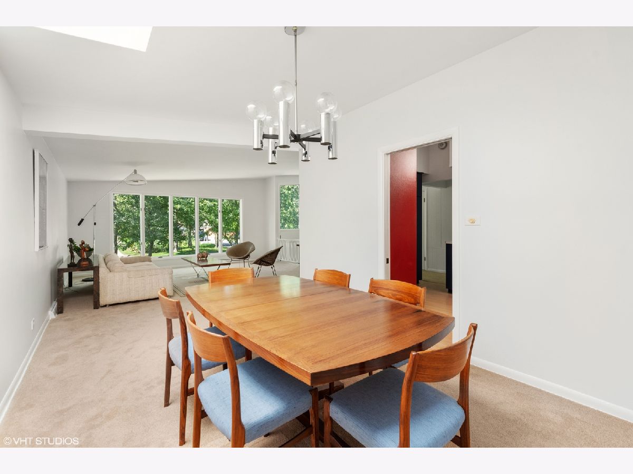
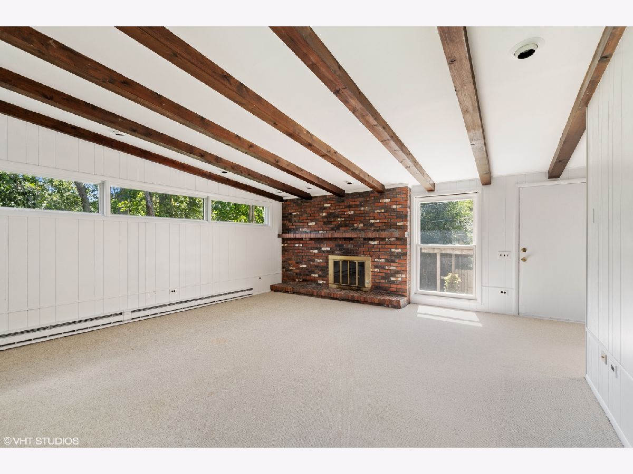
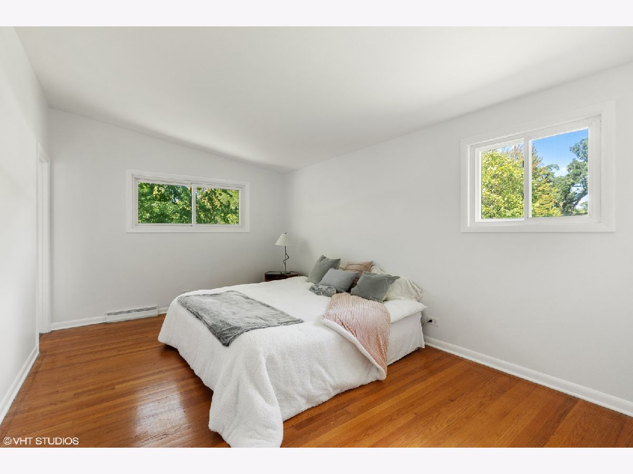
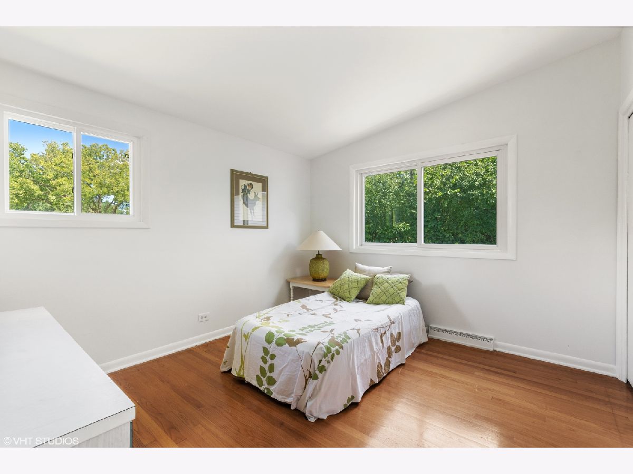
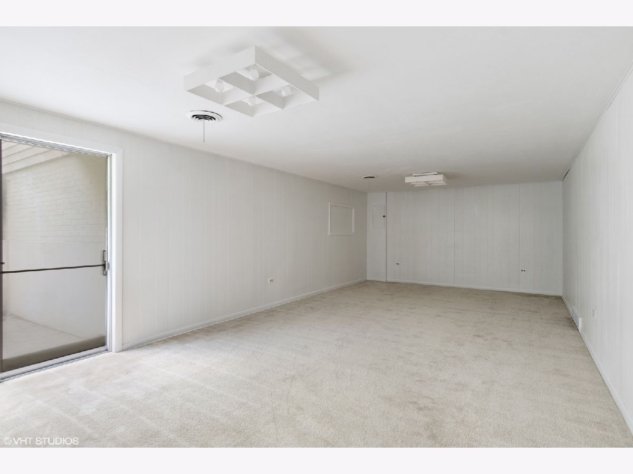
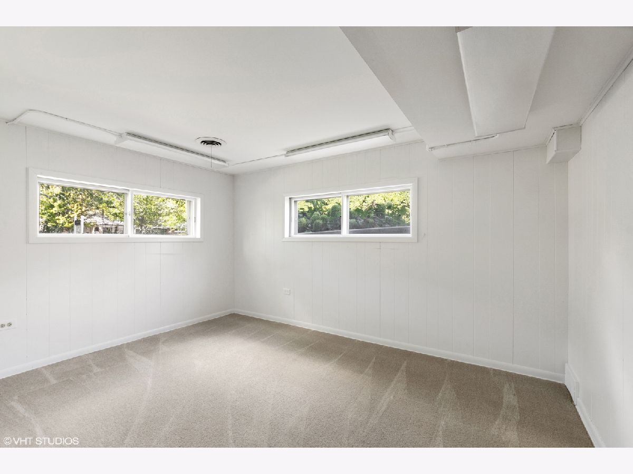
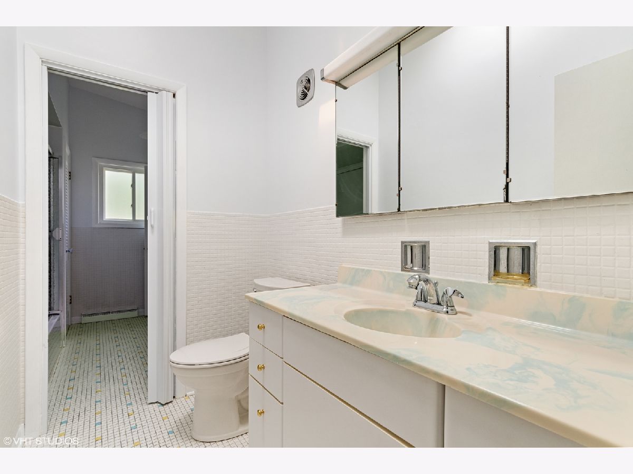
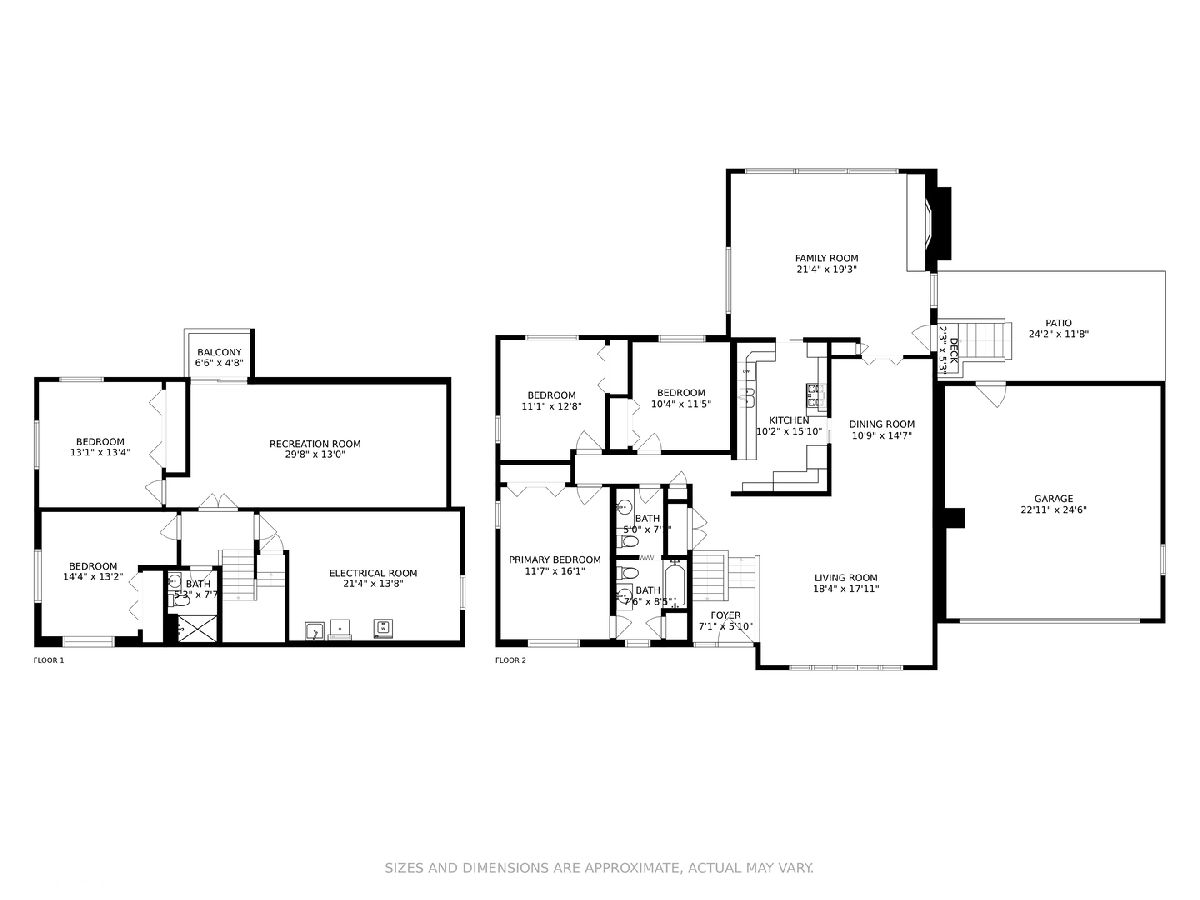
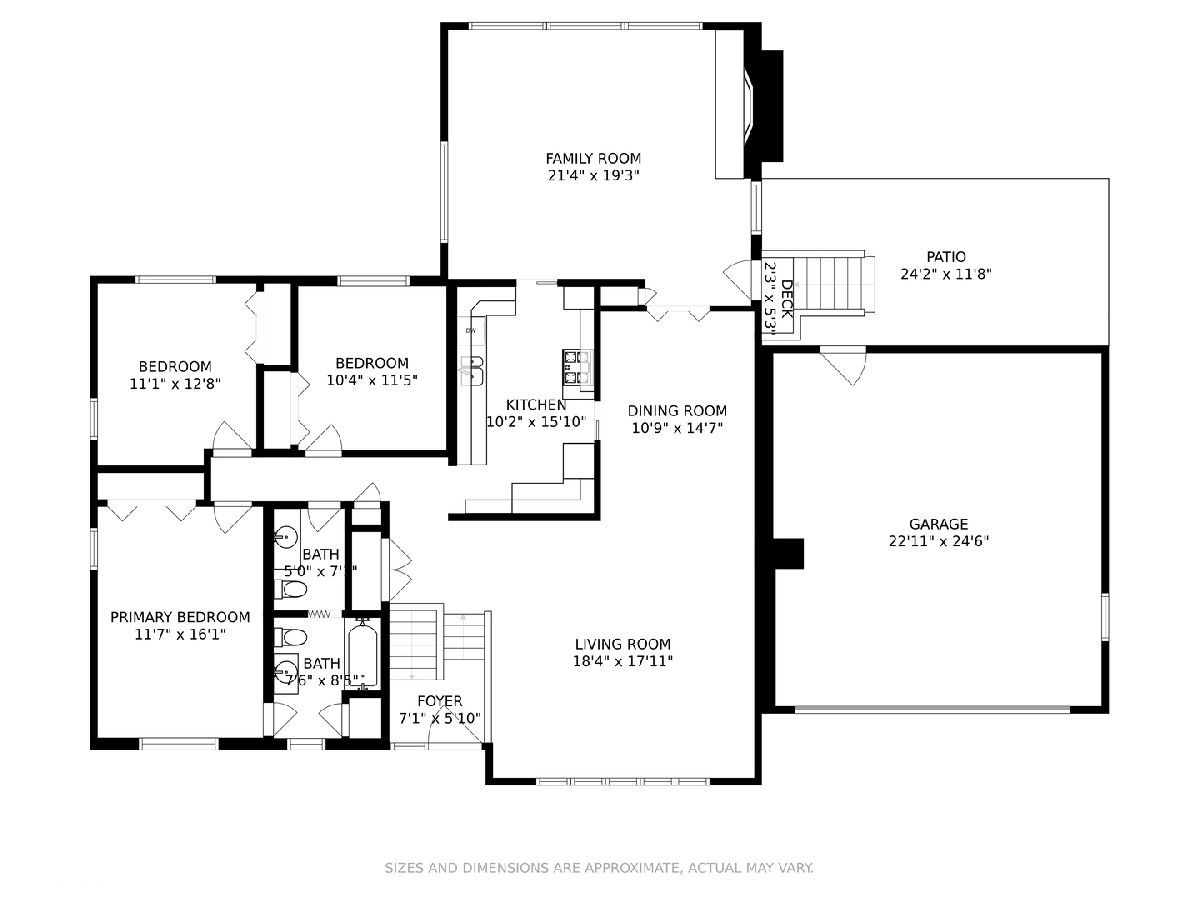
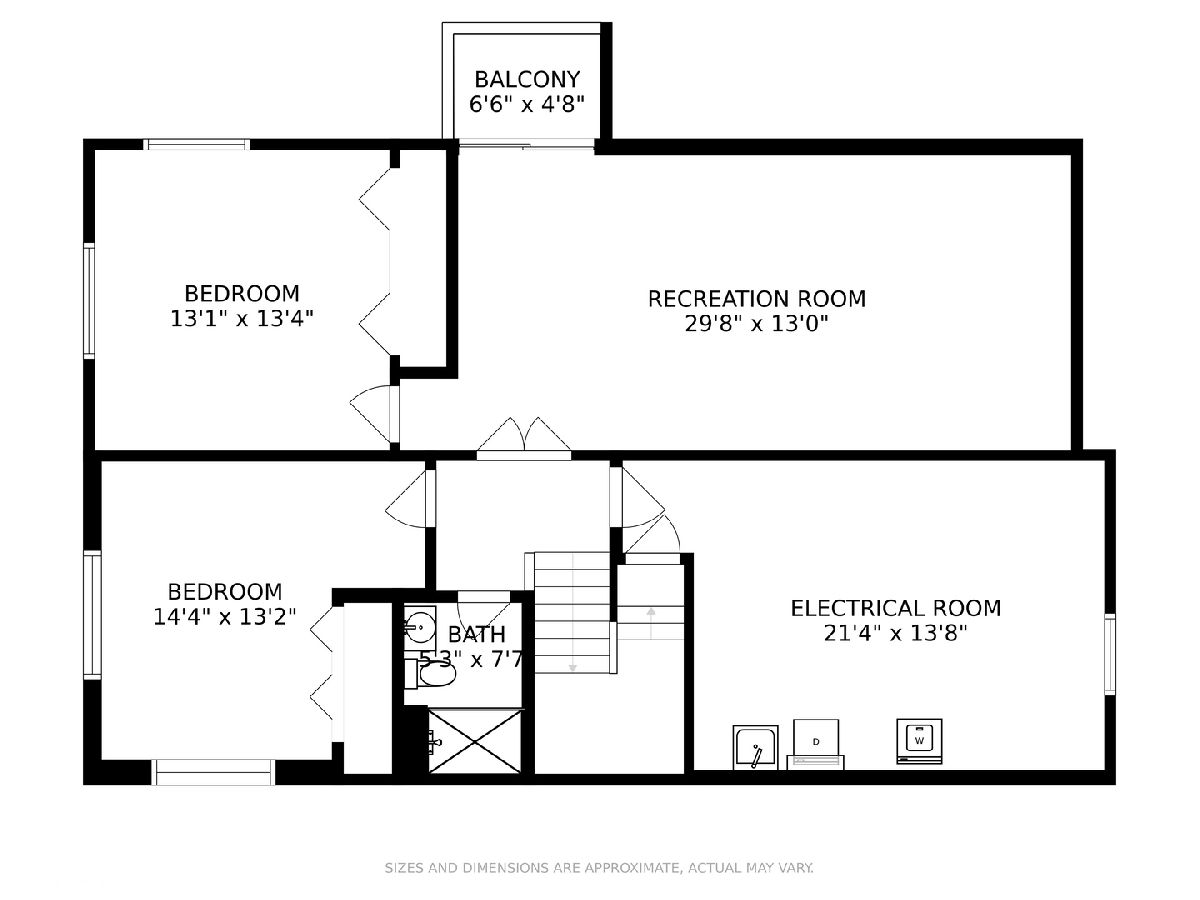
Room Specifics
Total Bedrooms: 5
Bedrooms Above Ground: 5
Bedrooms Below Ground: 0
Dimensions: —
Floor Type: Hardwood
Dimensions: —
Floor Type: Hardwood
Dimensions: —
Floor Type: Carpet
Dimensions: —
Floor Type: —
Full Bathrooms: 3
Bathroom Amenities: —
Bathroom in Basement: 1
Rooms: Bedroom 5,Family Room
Basement Description: Finished,Crawl
Other Specifics
| 2.5 | |
| — | |
| — | |
| Patio | |
| Corner Lot | |
| 100X131 | |
| — | |
| Full | |
| Vaulted/Cathedral Ceilings, Skylight(s), Beamed Ceilings, Some Carpeting, Some Wood Floors, Separate Dining Room, Some Wall-To-Wall Cp | |
| Double Oven, Microwave, Dishwasher, Washer, Dryer, Cooktop | |
| Not in DB | |
| — | |
| — | |
| — | |
| Wood Burning, Attached Fireplace Doors/Screen |
Tax History
| Year | Property Taxes |
|---|---|
| 2021 | $7,347 |
Contact Agent
Nearby Similar Homes
Nearby Sold Comparables
Contact Agent
Listing Provided By
@properties

