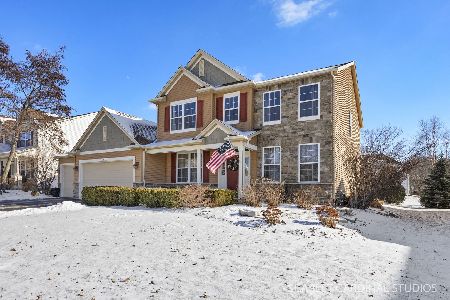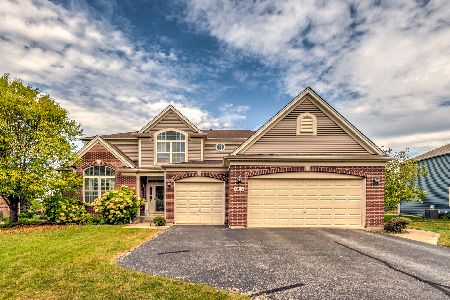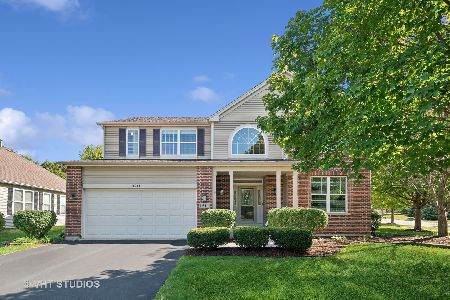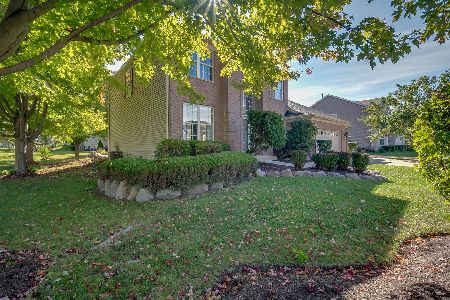1231 Mcdole Drive, Sugar Grove, Illinois 60554
$460,000
|
Sold
|
|
| Status: | Closed |
| Sqft: | 2,120 |
| Cost/Sqft: | $217 |
| Beds: | 3 |
| Baths: | 2 |
| Year Built: | 2004 |
| Property Taxes: | $9,483 |
| Days On Market: | 901 |
| Lot Size: | 0,00 |
Description
Welcome to your dream home in the serene Walnut Woods neighborhood of Sugar Grove! This immaculate ranch-style residence offers the perfect blend of modern upgrades and tranquil living. With 4 bedrooms and 2 bathrooms, this move-in ready gem is sure to captivate you from the moment you step inside. As you enter, you'll immediately notice the stunning floors that grace every corner of this home, adding warmth and elegance to the living spaces. The spacious living area flows seamlessly into the heart of the home: a gourmet kitchen that's a true chef's delight. Boasting 42" cabinets, sleek quartz countertops, and a suite of stainless steel appliances, this kitchen is a true masterpiece. The large breakfast bar not only serves as a convenient dining spot but also acts as a natural gathering point for friends and family. In today's dynamic world, the need for a versatile space is more important than ever. Look no further - this home offers plenty of room for a dedicated office or e-learning area, allowing you to work or study comfortably from home. The main level features three roomy bedrooms that provide ample space for relaxation and restful nights. The primary bedroom stands out with its private spa-like attached en-suite bathroom, creating a serene retreat within your own home. Downstairs, the fully finished basement adds an extra dimension to your living space. The fourth bedroom is located here, providing additional privacy for guests or family members. This lower level also offers an expansive area for entertaining, making it perfect for hosting gatherings, game nights, or simply unwinding. Step outside and discover the beauty of your surroundings. The backyard is a true oasis, complete with a stunning brick paver patio - the ideal spot for outdoor dining, barbecues, and soaking up the sun. As you gaze out into the front yard, you'll be treated to the calming view of a peaceful pond, enhancing the tranquility of your new home. Situated in the quiet and charming Sugar Grove neighborhood, this home offers a harmonious blend of modern luxury and natural beauty. Don't miss the opportunity to make this upgraded ranch-style home your own. Schedule a viewing today and experience the comfort, convenience, and elegance that await you!
Property Specifics
| Single Family | |
| — | |
| — | |
| 2004 | |
| — | |
| — | |
| No | |
| — |
| Kane | |
| Walnut Woods | |
| 32 / Monthly | |
| — | |
| — | |
| — | |
| 11854331 | |
| 1411128003 |
Nearby Schools
| NAME: | DISTRICT: | DISTANCE: | |
|---|---|---|---|
|
Grade School
John Shields Elementary School |
302 | — | |
|
Middle School
Harter Middle School |
302 | Not in DB | |
|
High School
Kaneland High School |
302 | Not in DB | |
Property History
| DATE: | EVENT: | PRICE: | SOURCE: |
|---|---|---|---|
| 29 Jul, 2013 | Sold | $255,000 | MRED MLS |
| 12 Jun, 2013 | Under contract | $264,500 | MRED MLS |
| 4 Jun, 2013 | Listed for sale | $264,500 | MRED MLS |
| 22 Jun, 2016 | Sold | $283,000 | MRED MLS |
| 28 Apr, 2016 | Under contract | $282,000 | MRED MLS |
| 25 Apr, 2016 | Listed for sale | $282,000 | MRED MLS |
| 14 Sep, 2023 | Sold | $460,000 | MRED MLS |
| 17 Aug, 2023 | Under contract | $459,900 | MRED MLS |
| 16 Aug, 2023 | Listed for sale | $459,900 | MRED MLS |
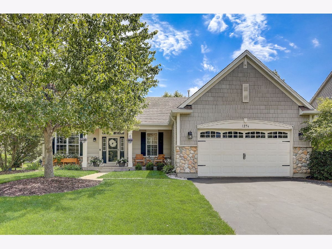
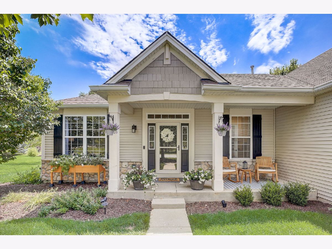
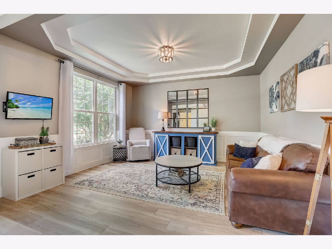
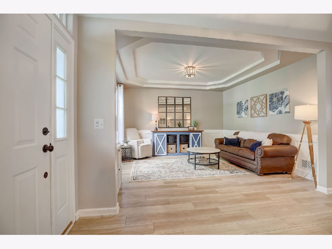
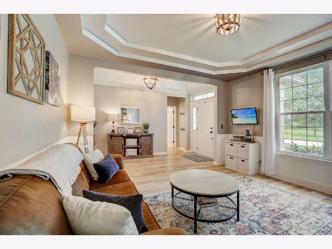
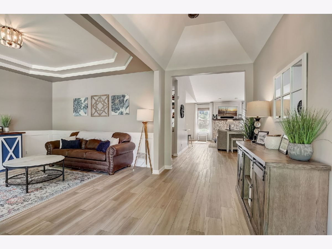
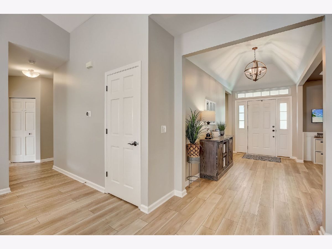
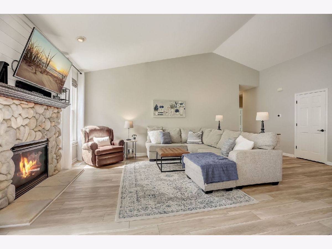
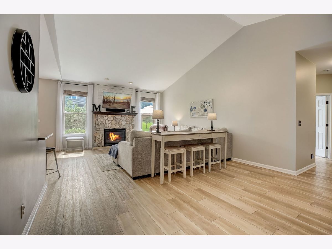
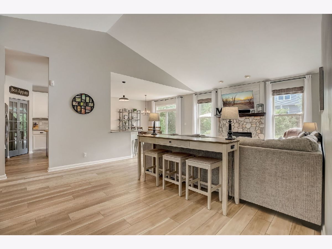
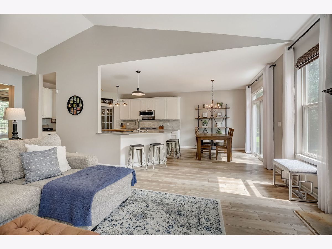
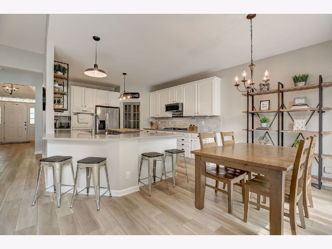
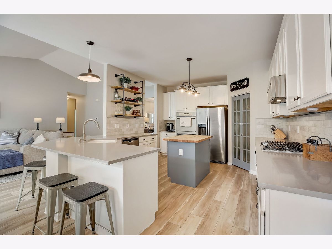
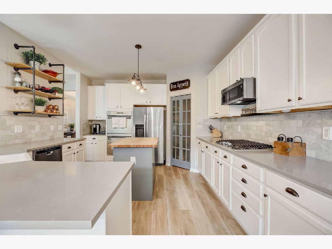
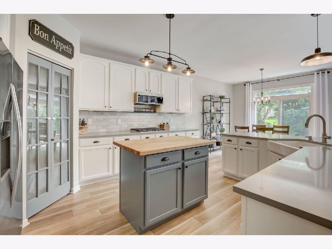
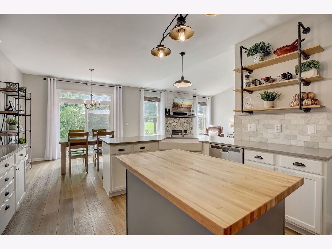
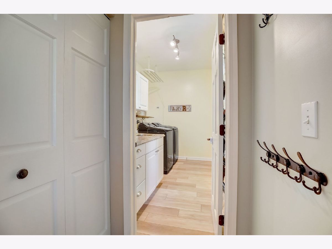
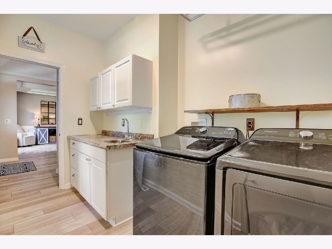
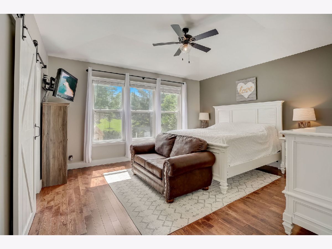
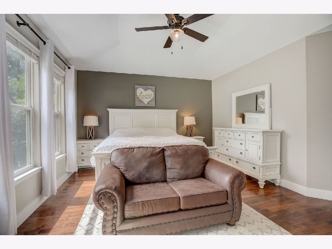
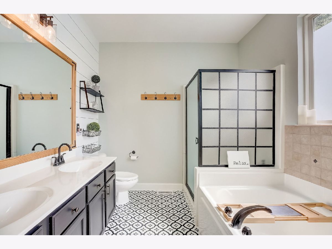
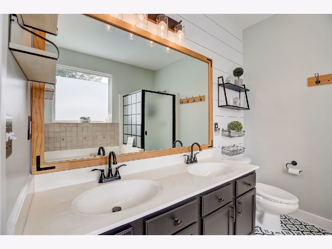
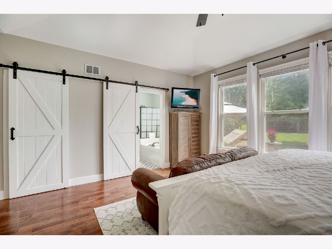
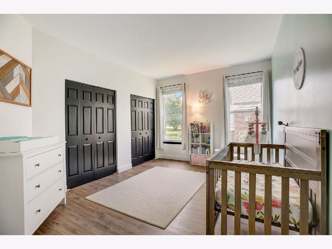
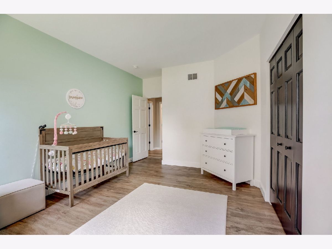
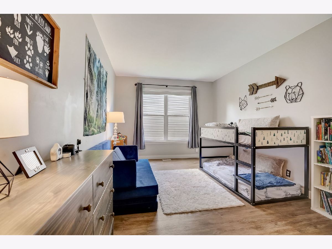
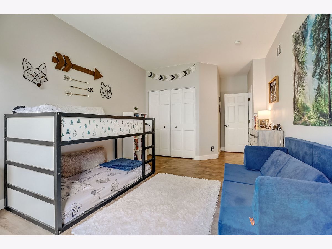
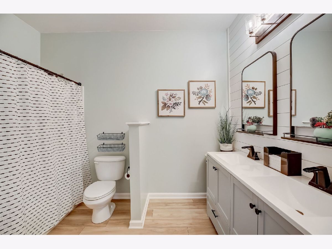
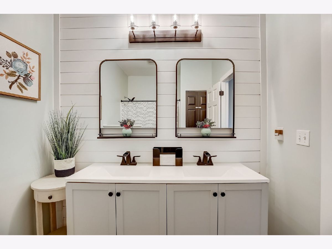
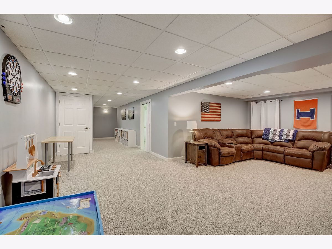
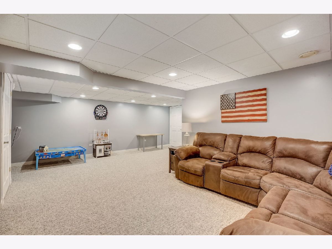
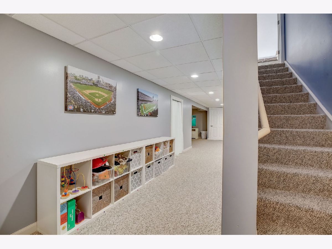
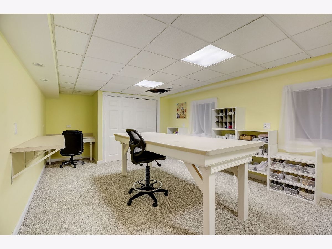
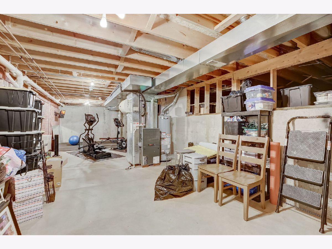
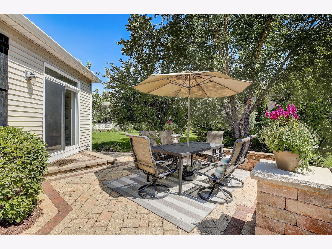
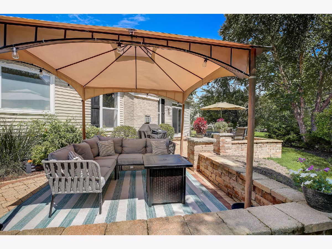
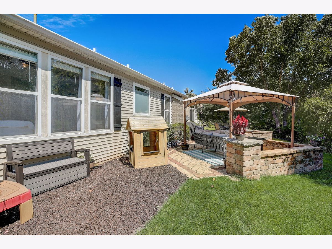
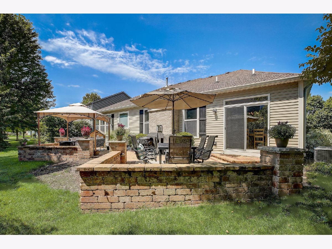
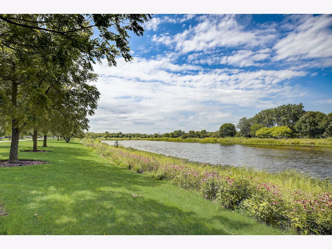
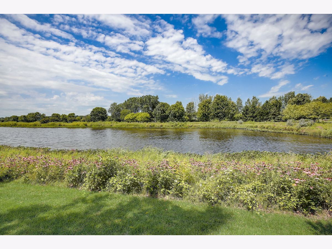
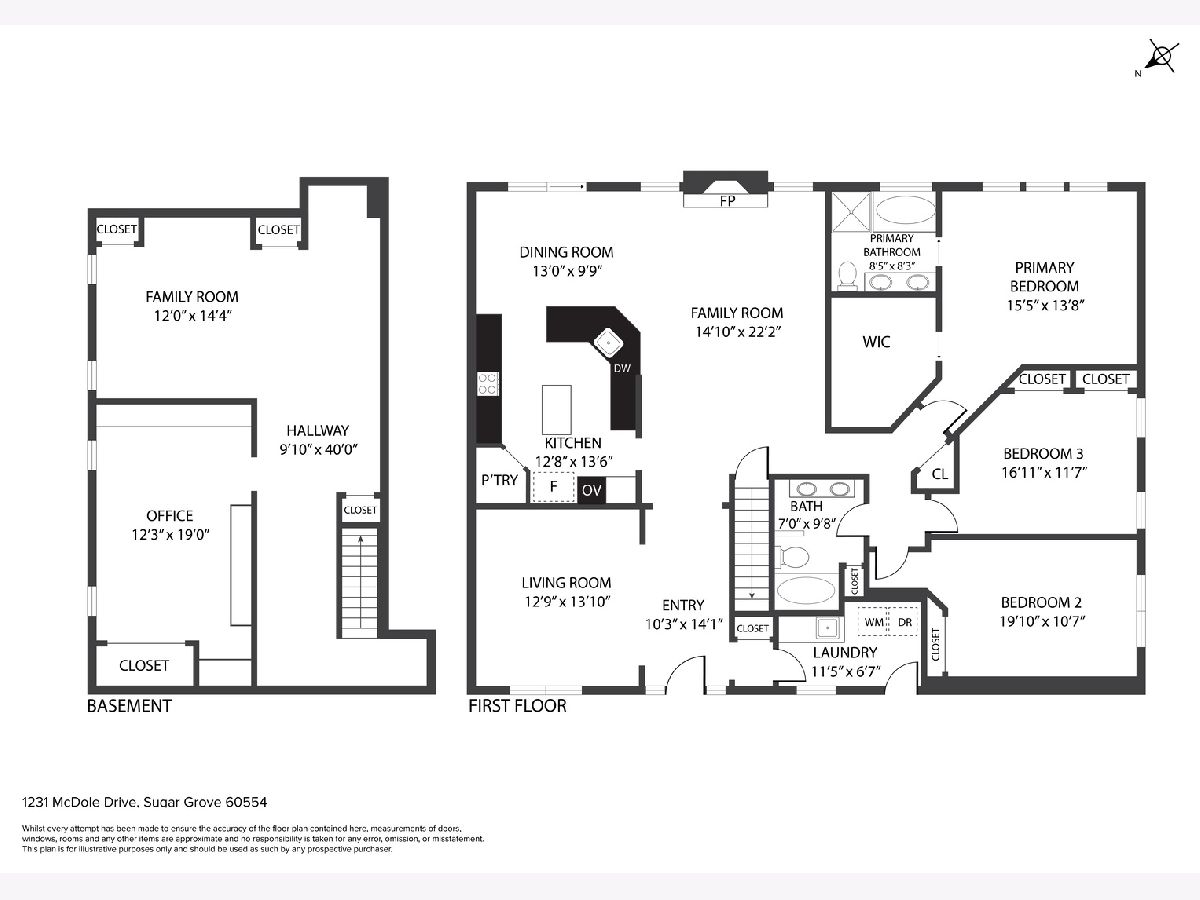
Room Specifics
Total Bedrooms: 4
Bedrooms Above Ground: 3
Bedrooms Below Ground: 1
Dimensions: —
Floor Type: —
Dimensions: —
Floor Type: —
Dimensions: —
Floor Type: —
Full Bathrooms: 2
Bathroom Amenities: Separate Shower,Double Sink,Garden Tub,Soaking Tub
Bathroom in Basement: 1
Rooms: —
Basement Description: Partially Finished,Crawl,Egress Window
Other Specifics
| 2 | |
| — | |
| — | |
| — | |
| — | |
| 10397 | |
| Unfinished | |
| — | |
| — | |
| — | |
| Not in DB | |
| — | |
| — | |
| — | |
| — |
Tax History
| Year | Property Taxes |
|---|---|
| 2013 | $7,649 |
| 2016 | $8,269 |
| 2023 | $9,483 |
Contact Agent
Nearby Similar Homes
Nearby Sold Comparables
Contact Agent
Listing Provided By
Redfin Corporation


