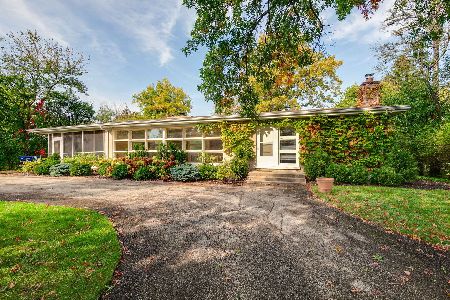1231 Ridge Road, Highland Park, Illinois 60035
$770,000
|
Sold
|
|
| Status: | Closed |
| Sqft: | 0 |
| Cost/Sqft: | — |
| Beds: | 4 |
| Baths: | 3 |
| Year Built: | 1955 |
| Property Taxes: | $6,756 |
| Days On Market: | 664 |
| Lot Size: | 0,00 |
Description
Right size perfection could be yours! If you appreciate quality workmanship, lovely finishes and want "new" that isn't cookie cutter, check out this beautiful home in the desirable Sherwood Forest neighborhood of Highland Park! The home was thoughtfully renovated in 2020-21 and has a very flexible floor plan, tons of sunlight and openness. It's hassle - free living at its best. Lovely large and private primary suite sits on the top floor of this split level home. Each floor is separated by just a handful of steps. There are two bedrooms and one bath on the 2nd level. One has a walk-in closet that used to be another bedroom. Lower level has 4th bedroom/office/workout space. The main level is the perfect flow especially if one loves to entertain or appreciates the separation of living spaces. Embrace the sleek and stylish kitchen with Quartz counters and custom cabinetry. Live in the front and back rooms any way you like. Large front room overlooking a perennial garden is the current large dining room but could also be the main family room space - big enough for a large sectional, TV and more. The back of the house is bathed in sunlight and offers lovely views of another perennial garden and private patio. There are sliding doors that open to a patio and a nice covered outdoor space on the other side. Use this space as family room/eating area or sunroom. Totally flexible! There are lovely tidy yard spaces with beautiful gardens in front and back. Plenty of parking with a long driveway which leads to a 2-car garage which is equipped for an electric car. Fenced yard including a gate along the driveway. This location sits between Deerfield and Highland Park shopping and restaurants and provides easy access to 41! Several nearby parks! Don't miss the opportunity for move-in ready at its finest!
Property Specifics
| Single Family | |
| — | |
| — | |
| 1955 | |
| — | |
| — | |
| No | |
| — |
| Lake | |
| — | |
| — / Not Applicable | |
| — | |
| — | |
| — | |
| 11981089 | |
| 16282220060000 |
Nearby Schools
| NAME: | DISTRICT: | DISTANCE: | |
|---|---|---|---|
|
Grade School
Sherwood Elementary School |
112 | — | |
|
Middle School
Edgewood Middle School |
112 | Not in DB | |
|
High School
Highland Park High School |
113 | Not in DB | |
|
Alternate High School
Deerfield High School |
— | Not in DB | |
Property History
| DATE: | EVENT: | PRICE: | SOURCE: |
|---|---|---|---|
| 16 Jan, 2020 | Sold | $235,000 | MRED MLS |
| 3 Dec, 2019 | Under contract | $239,900 | MRED MLS |
| — | Last price change | $249,900 | MRED MLS |
| 1 Oct, 2019 | Listed for sale | $269,900 | MRED MLS |
| 21 Jan, 2022 | Sold | $735,000 | MRED MLS |
| 5 Dec, 2021 | Under contract | $750,000 | MRED MLS |
| 2 Nov, 2021 | Listed for sale | $750,000 | MRED MLS |
| 21 May, 2024 | Sold | $770,000 | MRED MLS |
| 23 Mar, 2024 | Under contract | $789,000 | MRED MLS |
| 19 Feb, 2024 | Listed for sale | $789,000 | MRED MLS |






























Room Specifics
Total Bedrooms: 4
Bedrooms Above Ground: 4
Bedrooms Below Ground: 0
Dimensions: —
Floor Type: —
Dimensions: —
Floor Type: —
Dimensions: —
Floor Type: —
Full Bathrooms: 3
Bathroom Amenities: Separate Shower
Bathroom in Basement: 1
Rooms: —
Basement Description: Partially Finished,Crawl,Sub-Basement
Other Specifics
| 2 | |
| — | |
| Asphalt | |
| — | |
| — | |
| 50X140 | |
| — | |
| — | |
| — | |
| — | |
| Not in DB | |
| — | |
| — | |
| — | |
| — |
Tax History
| Year | Property Taxes |
|---|---|
| 2020 | $7,456 |
| 2022 | $5,594 |
| 2024 | $6,756 |
Contact Agent
Nearby Similar Homes
Nearby Sold Comparables
Contact Agent
Listing Provided By
Jameson Sotheby's International Realty











