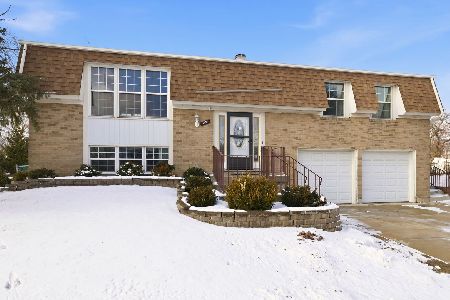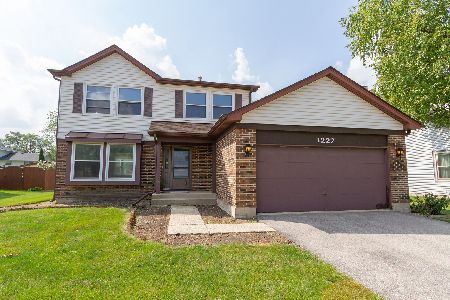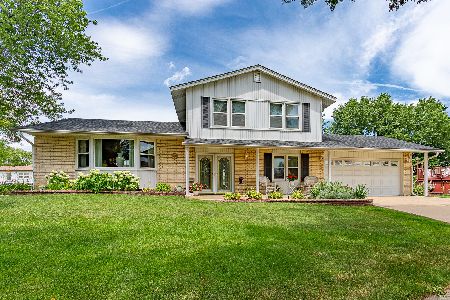1231 Timber Drive, Elk Grove Village, Illinois 60007
$385,000
|
Sold
|
|
| Status: | Closed |
| Sqft: | 2,224 |
| Cost/Sqft: | $180 |
| Beds: | 3 |
| Baths: | 3 |
| Year Built: | 1988 |
| Property Taxes: | $8,368 |
| Days On Market: | 2341 |
| Lot Size: | 0,19 |
Description
Simply Stunning Custom Home in Schaumburg School District~Meticulously maintained home with so many updates/upgrades~Hardwood floors in the entryway~Remodeled kitchen with distressed alder wood cabinets, quartz counters, stone backsplash, stainless steel appliances, island breakfast bar, large pantry~Eating area with windows overlooking the open green space in the backyard~Cozy family room with wood burning fireplace overlooking the large deck w/ pergola for entertaining~Master bedroom with WIC & large master bath with dual vanities, jet tub & separate shower, skylight~Loft overlooking living room can easily be converted into 4th bedroom~Newer Anderson front door & rear slider door~Entertain in spacious living room with new skylight~New siding 2019, Newer windows throughout, too much to list please look under additional information~Close to schools, steps away from Johnson Park, highways, & shopping~This home is a MUST SEE!!!!
Property Specifics
| Single Family | |
| — | |
| — | |
| 1988 | |
| Full | |
| — | |
| No | |
| 0.19 |
| Cook | |
| Parkview | |
| — / Not Applicable | |
| None | |
| Lake Michigan | |
| Public Sewer | |
| 10505644 | |
| 07362120270000 |
Nearby Schools
| NAME: | DISTRICT: | DISTANCE: | |
|---|---|---|---|
|
Grade School
Adolph Link Elementary School |
54 | — | |
|
Middle School
Margaret Mead Junior High School |
54 | Not in DB | |
|
High School
J B Conant High School |
211 | Not in DB | |
Property History
| DATE: | EVENT: | PRICE: | SOURCE: |
|---|---|---|---|
| 25 Nov, 2019 | Sold | $385,000 | MRED MLS |
| 10 Sep, 2019 | Under contract | $399,900 | MRED MLS |
| 4 Sep, 2019 | Listed for sale | $399,900 | MRED MLS |
Room Specifics
Total Bedrooms: 3
Bedrooms Above Ground: 3
Bedrooms Below Ground: 0
Dimensions: —
Floor Type: Carpet
Dimensions: —
Floor Type: Carpet
Full Bathrooms: 3
Bathroom Amenities: Whirlpool,Separate Shower,Double Sink
Bathroom in Basement: 0
Rooms: Eating Area,Loft,Other Room
Basement Description: Unfinished
Other Specifics
| 2 | |
| — | |
| Concrete | |
| Deck | |
| — | |
| 115X71 | |
| — | |
| Full | |
| Skylight(s), Hardwood Floors, First Floor Laundry, Walk-In Closet(s) | |
| Range, Microwave, Dishwasher, Refrigerator, Washer, Dryer, Disposal | |
| Not in DB | |
| Sidewalks, Street Lights, Street Paved | |
| — | |
| — | |
| — |
Tax History
| Year | Property Taxes |
|---|---|
| 2019 | $8,368 |
Contact Agent
Nearby Similar Homes
Nearby Sold Comparables
Contact Agent
Listing Provided By
Century 21 Lullo







