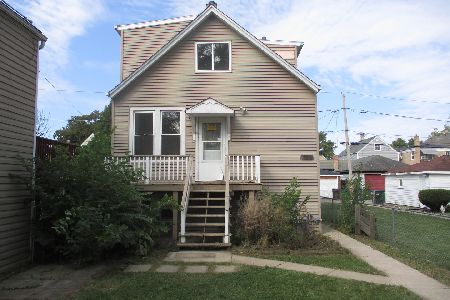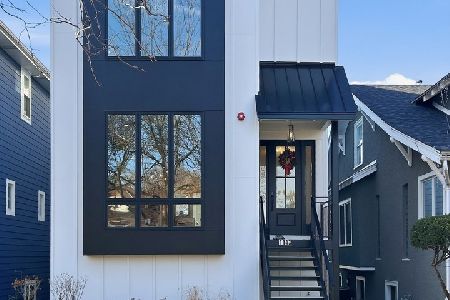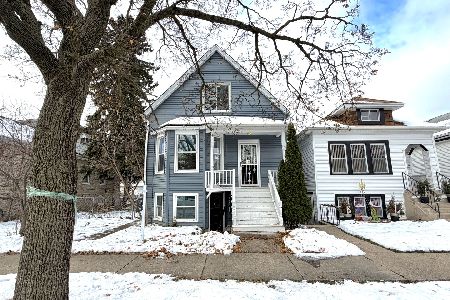1231 Wenonah Avenue, Berwyn, Illinois 60402
$720,000
|
Sold
|
|
| Status: | Closed |
| Sqft: | 2,500 |
| Cost/Sqft: | $280 |
| Beds: | 3 |
| Baths: | 4 |
| Year Built: | 2025 |
| Property Taxes: | $1,282 |
| Days On Market: | 165 |
| Lot Size: | 0,00 |
Description
Welcome to 1231, an exceptional new-construction single-family residence that blends refined craftsmanship with cutting-edge functionality- perfectly situated on a picturesque, tree-lined street just across the street from the vibrant energy of Oak Park. This 4-bedroom, 3.5-bath home spans over 3,000 square feet of meticulously finished living space with curated designer details and premium upgrades throughout. The main level stuns with soaring 10-foot ceilings and wide-plank light oak wood flooring, anchored by an open-concept layout that flows effortlessly from the living room with contemporary fireplace to the expansive dining area. The heart of the home is the designer kitchen, featuring a large island, quartz countertops, walk-in pantry, high performance appliances including a 6-burner gas range and built-in pot filler, and matte black cabinetry offset by warm wood tones-offering both bold contrast and timeless appeal. A stylish powder room, mudroom with built-in storage, and access to the back deck complete the main floor. Upstairs, the primary suite serves as a serene, sunlit retreat beneath vaulted ceilings with two walk-in closets, a private balcony, and a spa-inspired bath featuring a freestanding soaking tub, oversized walk-in shower, dual vanities, and a separate water closet. Two additional well-appointed bedrooms share a beautifully designed full bath, while a dedicated laundry room provides convenience and function. The fully finished lower level-with ceilings over 10 feet high-offers exceptional versatility. The expansive recreation room is complete with a sleek black wet bar, under-counter beverage fridge, and brass fixtures for effortless entertaining. A large guest bedroom with natural light and a full-bath round out the space, along with an AV closet, bonus storage, and a one-of-a-kind 50-inch electric-lift stainless steel pet bathing station-perfect for grooming large dogs in style and comfort. Additional Highlights Include: Two-car garage with Level 2 EV charger and Bluetooth-enabled door opener Lutron Caseta smart home lighting system Atmos/surround-sound-ready wiring and two dedicated A/V closets Ring doorbell and comprehensive smart-home infrastructure 400-amp electrical service, new 1.5" water service, dual HVAC systems, and tankless water heater From its thoughtfully curated interiors to its high-performance systems, this home was designed with modern living in mind. Located just steps from the restaurants, music, culture, and charm of Oak Park, 1231 delivers a rare blend of comfort, convenience, and design excellence-all in a vibrant, walkable neighborhood.
Property Specifics
| Single Family | |
| — | |
| — | |
| 2025 | |
| — | |
| — | |
| No | |
| — |
| Cook | |
| — | |
| — / Not Applicable | |
| — | |
| — | |
| — | |
| 12423022 | |
| 16191030200000 |
Property History
| DATE: | EVENT: | PRICE: | SOURCE: |
|---|---|---|---|
| 4 Apr, 2023 | Sold | $60,000 | MRED MLS |
| 3 Mar, 2023 | Under contract | $79,900 | MRED MLS |
| 19 Aug, 2022 | Listed for sale | $79,900 | MRED MLS |
| 29 Aug, 2025 | Sold | $720,000 | MRED MLS |
| 7 Aug, 2025 | Under contract | $699,000 | MRED MLS |
| 4 Aug, 2025 | Listed for sale | $699,000 | MRED MLS |
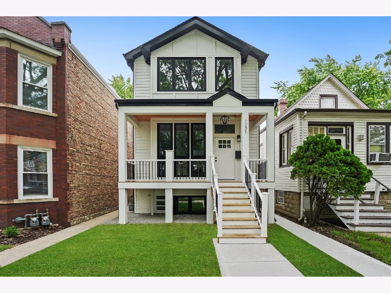
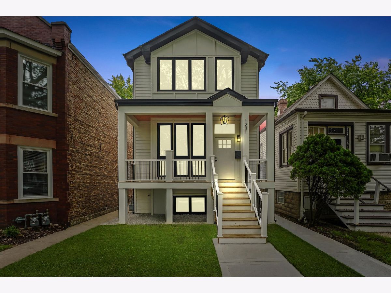
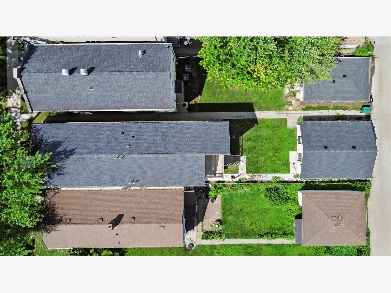
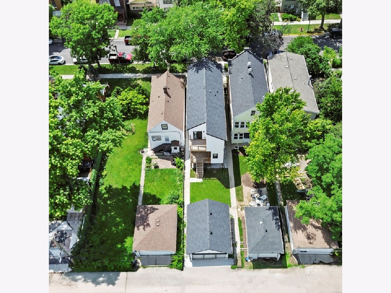
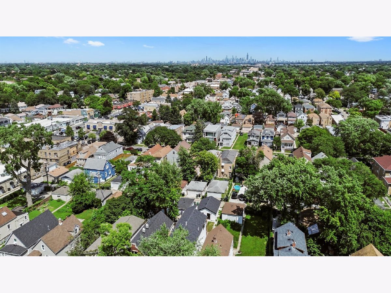
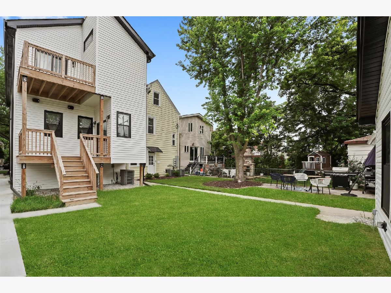
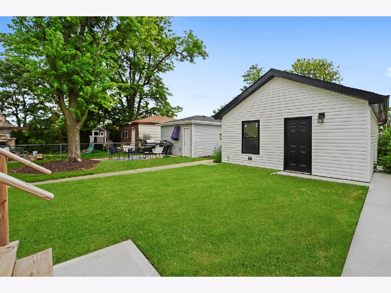
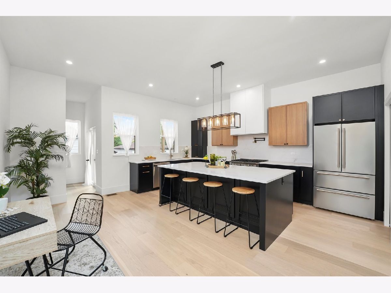
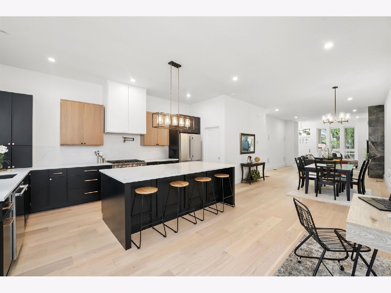
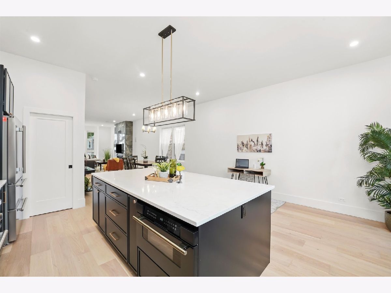
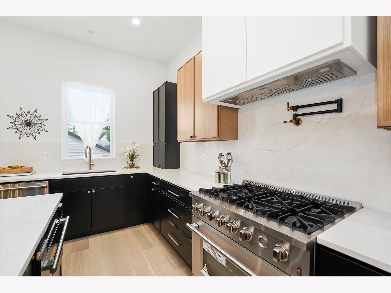
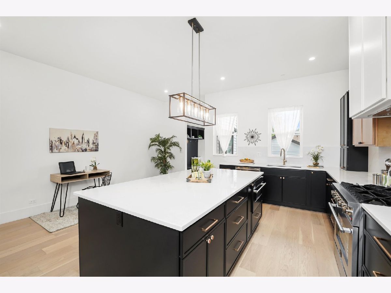
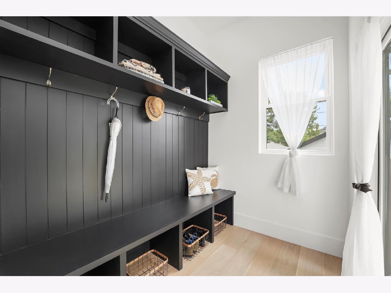
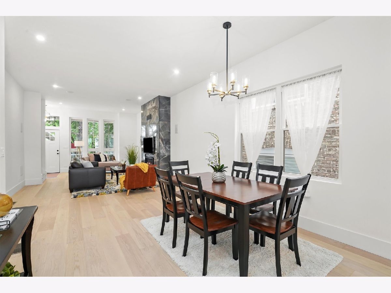
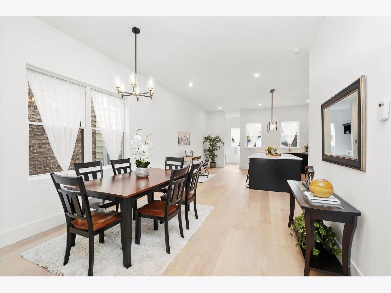
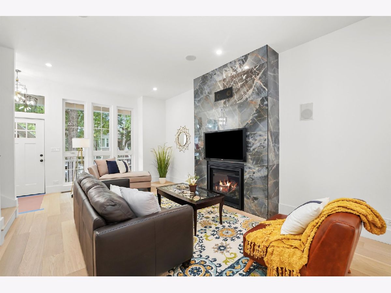
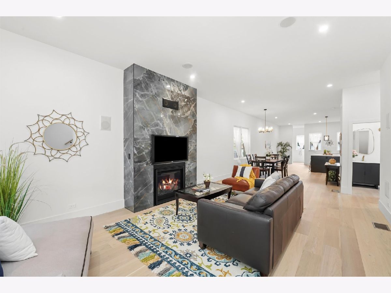
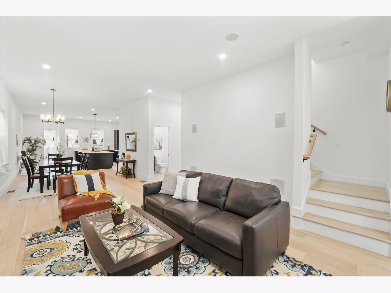
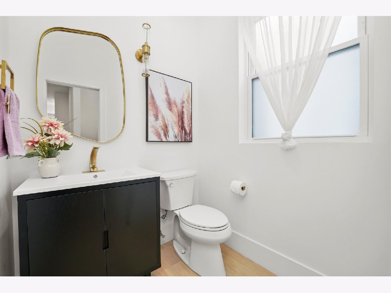
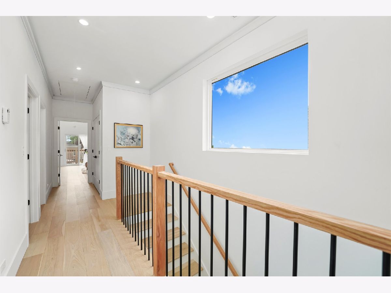
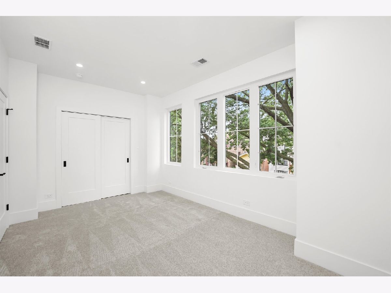
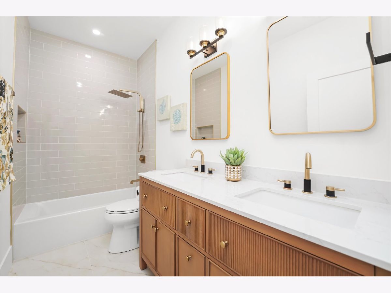
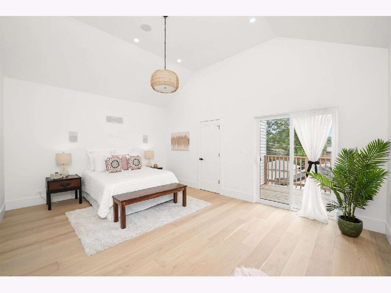
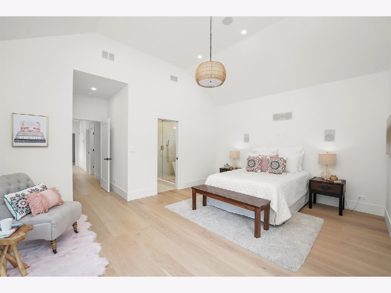
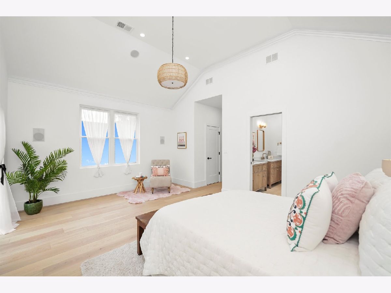
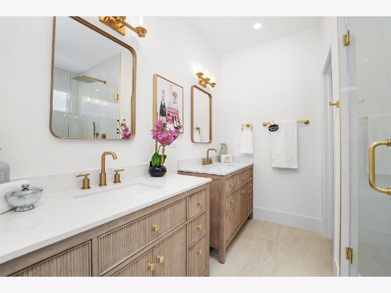
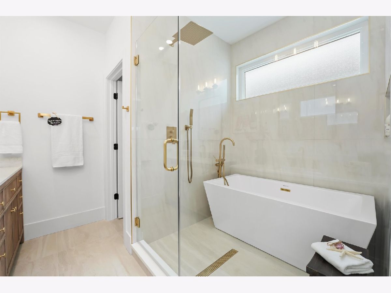
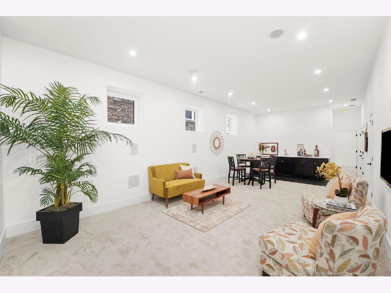
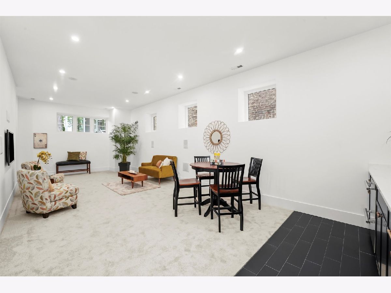
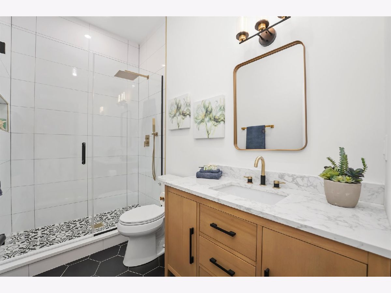
Room Specifics
Total Bedrooms: 4
Bedrooms Above Ground: 3
Bedrooms Below Ground: 1
Dimensions: —
Floor Type: —
Dimensions: —
Floor Type: —
Dimensions: —
Floor Type: —
Full Bathrooms: 4
Bathroom Amenities: Separate Shower,Double Sink,Soaking Tub
Bathroom in Basement: 1
Rooms: —
Basement Description: —
Other Specifics
| 2 | |
| — | |
| — | |
| — | |
| — | |
| 25X137 | |
| — | |
| — | |
| — | |
| — | |
| Not in DB | |
| — | |
| — | |
| — | |
| — |
Tax History
| Year | Property Taxes |
|---|---|
| 2023 | $1,165 |
| 2025 | $1,282 |
Contact Agent
Nearby Similar Homes
Nearby Sold Comparables
Contact Agent
Listing Provided By
RE/MAX Partners


